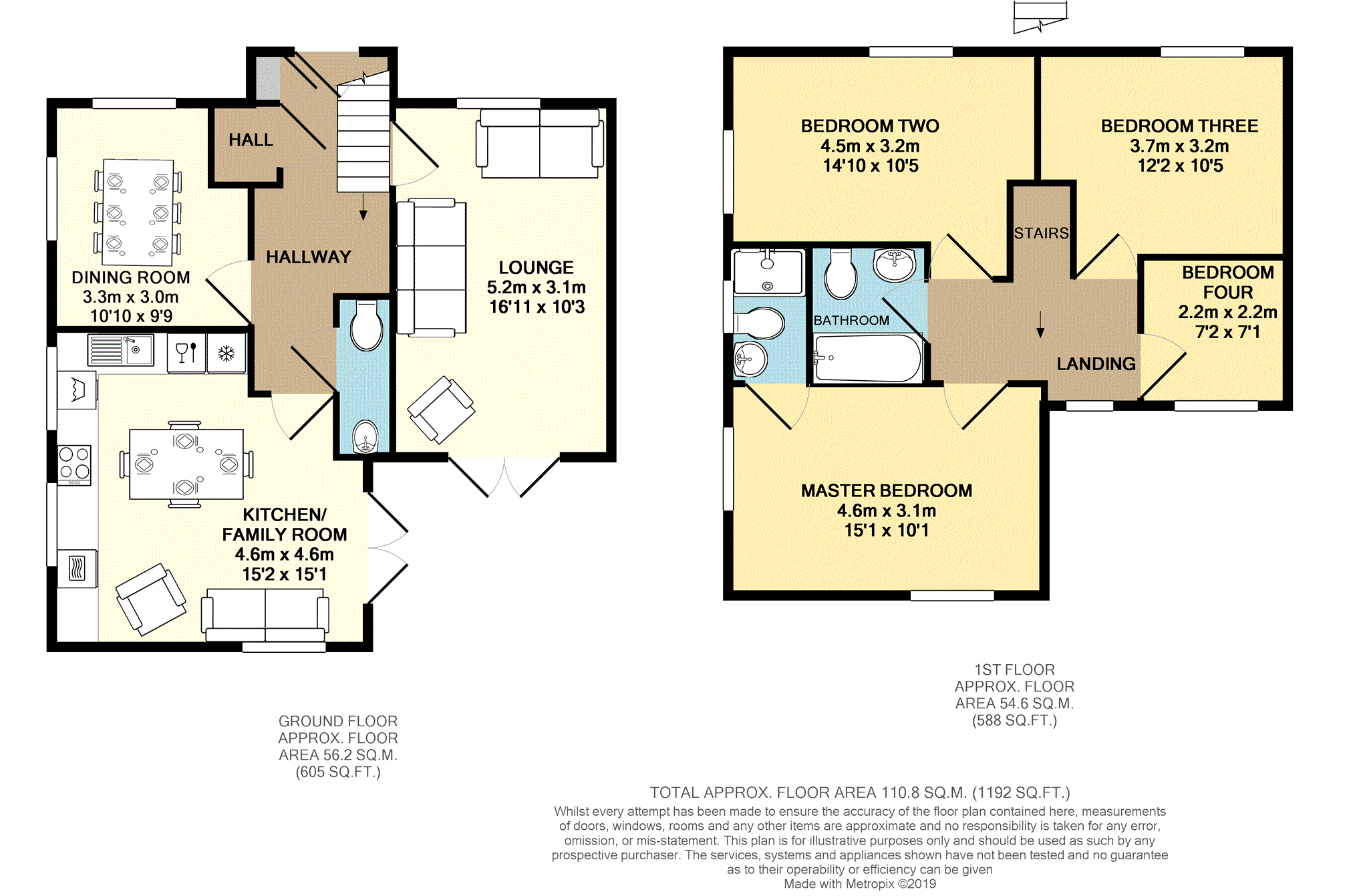4 Bedrooms Detached house for sale in Ronson Drive, Garstang, Preston PR3 | £ 300,000
Overview
| Price: | £ 300,000 |
|---|---|
| Contract type: | For Sale |
| Type: | Detached house |
| County: | Lancashire |
| Town: | Preston |
| Postcode: | PR3 |
| Address: | Ronson Drive, Garstang, Preston PR3 |
| Bathrooms: | 1 |
| Bedrooms: | 4 |
Property Description
*** newly built executive 4 bed detached house finished to and presented to an exemplary standard located on A prime plot of A new development in the historic market town of garstang - near preston & lancaster ***
This immaculate and beautifully presented four bedroom family size home is on a prime corner plot, situated in Barratt Homes Links development in the historic market town of Garstang near Preston and is set on the banks on the River Wyre with the Forest of Bowland, an area of outstanding natural beauty on her doorstep plus the added convenience of being within a short walk to nearby local shops, amenities plus a good choice of schools.
The property features an open plan kitchen and family area, large lounge with French doors to the rear garden, and a separate dining room and cloakroom. The first floor boasts three double bedrooms with an en-suite to the master, one single bedroom and the family bathroom.
Finished to a high specification and in a prime plot on this fantastic development, all the costs and inconvenience of developing the gardens and finishing off the internal rooms with designer luxury made to measure blinds & Tegola Elite luxury vinyl floor tiling have been met and completed by the current owners making this a must see home, setting itself above the on-going houses that are being built on this popular sought after development.
This old market town is steeped in history with beautiful architecture, abundant wildlife with some of England's most loved and inspiring hills/fells. Garstang is also within easy reach of the motorway network, Lancaster and Preston plus possesses many of its old charm and rural ways with local pubs, restaurants, bespoke shops, supermarkets and the market itself which runs every Thursday and has done since 1310.
Entrance Hall
Double glazed external composite door to the front aspect, radiator, ceiling light point, storage cupboard, Tegola Elite luxury vinyl tiling, staircase to the first floor.
Downstairs Cloakroom
Two piece suite comprising low level dual flush W.C, wash hand basin with mixer tap, tiled splash backs, radiator, extracter fan, ceiling light point, vinyl flooring.
Kitchen/Family Room
15ft2 x 15ft1 Fitted with a range of modern wall and base units, complimentary work surfaces incorporating a stainless steel sink and drainer with mixer tap, under unit lighting, Electrolux electric oven, electric hob with glass splash back and extractor hood over, Integrated fridge/freezer, dishwasher, and washing machine, spotlights, TV point, UPVC double glazed window and patio doors to the rear aspect, vinyl flooring, two UPVC double glazed windows to the side aspect with luxury designer made to measure blinds.
Lounge
16ft11 x 10ft3 UPVC double glazed window to the front aspect with luxury designer made to measure blinds, double glazed French patio doors, two radiators, TV point, Tegola Elite luxury vinyl tiling.
Dining Room
10ft10 x 9ft9 UPVC double glazed windows to the front and side aspect with luxury designer made to measure blinds, radiator, ceiling light point, vinyl flooring.
First Floor Landing
Spindle balustrade, radiator, UPVC double glazed window to rear aspect, ceiling light point, vinyl flooring.
Bedroom One
15ft2 x 10ft1 Double bedroom, UPVC double glazed window to the side and rear aspect, radiator, seperate thermostat control, access to the en-suite, TV point, Tegola Elite luxury vinyl tiling.
En-Suite
Doule glazed window to the side aspect, shower cubicle, low level W.C, wash-hand basin, radiator, tiled walls and ceiling light point, extractor fan, shaver point, vinyl flooring.
Bedroom Two
14ft10 x 10ft5 Double bedroom, UPVC double glazed windows to the front and side aspects with luxury designer made to measure blinds, radiator, ceiling light point, Tegola Elite luxury vinyl tiling.
Bedroom Three
12ft2 x 10ft5 Double bedroom, UPVC double glazed window to the front aspect with luxury designer made to measure blinds, radiator, ceiling light point, Tegola Elite luxury vinyl tiling.
Bedroom Four
7ft x 7ft1 Single bedroom, UPVC double glazed window to the rear aspect, radiator, ceiling light point, Tegola Elite luxury vinyl tiling.
Family Bathroom
Modern 3 piece bathroom suite which includes a panel bath, pedestal sink (fitted mirror above) with mixer taps. A low level W.C, part tiled walls, radiator, extractor fan, ceiling light point, vinyl flooring.
Outside
Driveway to the front of the property offering parking for two cars. A Detached Garage with up and over doors, power and lighting. The rear garden is mainly laid to lawn with decorative stone borders, panel fence and walled perimeter plus paved and patio seating area. Side garden mainly laid to lawn with hedging borders.
Property Location
Similar Properties
Detached house For Sale Preston Detached house For Sale PR3 Preston new homes for sale PR3 new homes for sale Flats for sale Preston Flats To Rent Preston Flats for sale PR3 Flats to Rent PR3 Preston estate agents PR3 estate agents



.png)










