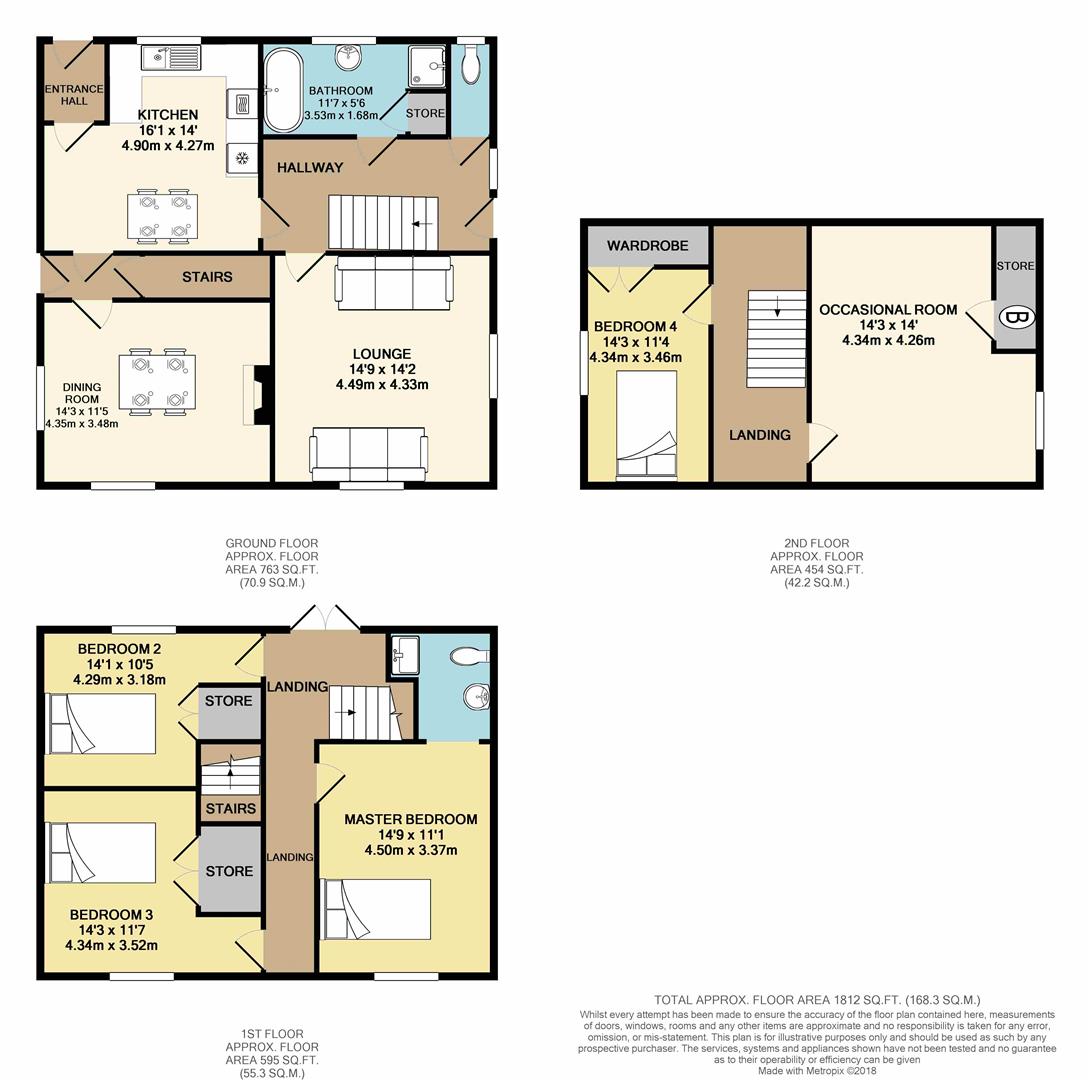4 Bedrooms Detached house for sale in Rose Cottage, Cat Lane, Sheffield S8 | £ 400,000
Overview
| Price: | £ 400,000 |
|---|---|
| Contract type: | For Sale |
| Type: | Detached house |
| County: | South Yorkshire |
| Town: | Sheffield |
| Postcode: | S8 |
| Address: | Rose Cottage, Cat Lane, Sheffield S8 |
| Bathrooms: | 2 |
| Bedrooms: | 4 |
Property Description
*** Guide Price: £400,000 - £425,000 ***
sk Estate Agents are delighted to offer this unique four bedroom detached family residence set over three floors. The property is situated in a quiet and secluded position in the highly popular neighbourhood of Meersbrook. Located just a stone's throw from Heeley, Meersbrook allotments and the Meers Brook, the house would ideally be suited to those wanting to move away from the busy suburbs. In brief, the accommodation comprises: Surrounding private gardens, secure driveway with electric gates providing off road parking, large double garage, dining kitchen, lounge, dining room, downstairs WC, four double bedrooms, en-suite shower room, family bathroom, large balcony and sauna in occasional attic room. The property further benefits from UPVC double glazed windows, biomass central heating and solar panels. A viewing is highly advised to appreciate the size and standard of accommodation on offer. Tenure: Freehold.
Front Entrance Hallway
Entry through UPVC double glazed external door having cushioned flooring and providing access to dining kitchen, dining room and cellar.
Dining Room (4.35m x 3.48m (14'3" x 11'5"))
Well-presented dining space benefiting from decorative coving, ceiling rose, central heating radiator, feature fireplace, carpeted flooring, and dual aspect UPVC double glazed windows.
Cellar
Useful storage space with lighting.
Side Entrance Hallway
Entry through UPVC double glazed external door having tiled flooring, splashback, coat hooks, and storage for shoes.
Dining Kitchen (4.90m x 4.27m (16'0" x 14'0" ))
Well-presented, traditional, fitted kitchen having an excellent range of cream wall and base units with contrasting worktops incorporating stainless steel sink and drainer. Having space for free standing fridge/freezer, cooker, and washing machine. Further benefiting from stainless steel extractor, central heating radiator, pantry and dual aspect UPVC double glazed windows.
Rear Entrance Hallway
Access through UPVC obscured double glazed door into the welcoming rear entrance hallway. Benefiting from carpeted flooring, central heating radiator and exposed timber framed staircase rising to the first floor accommodation.
Family Bathroom (3.53m x 1.68m (11'6" x 5'6"))
Well-presented bathroom with white suite comprising: Free standing roll top bath with off-the-taps shower, ceramic pedestal wash basin, and tiled shower cubicle with thermostatic shower above. Featuring tiled flooring, central heating radiator, side-facing obscured UPVC double glazed window, and storage cupboard.
Downstairs Wc
Benefiting from cushioned flooring, WC and side-facing obscured UPVC double glazed window.
Lounge (4.49m x 4.33m (14'8" x 14'2"))
A well-proportioned reception room benefiting from multi aspect UPVC double glazed windows to the side and rear. Featuring carpeted flooring, decorative ceiling, coving, ceiling rose, two central heating radiators, and focal feature fireplace with marble hearth and timber surround.
First Floor Landing
Well-proportioned, carpeted landing providing access to all first floor accommodation and carpeted staircase to the attic. Having central heating radiator and UPVC French doors opening out on to the balcony.
Balcony
Useful decked balcony to the side of the property offering space for outdoor seating, with far reaching views across the Meersbrook and Heeley allotments.
Bedroom Two (4.29m x 3.18m (14'0" x 10'5"))
A further good-sized double bedroom having carpeted flooring, central heating radiator, fitted wardrobe, and UPVC double glazed window overlooking the balcony.
Master Bedroom (4.50m x 3.37m (14'9" x 11'0"))
Well-presented master bedroom featuring carpeted flooring, central heating radiator, and UPVC double glazed window overlooking the front of the property.
En-Suite Shower Room
Well-presented shower room fitted with white suite comprising: WC, ceramic vanity sink unit, and quadrant shower cubicle with electric shower. Featuring laminate flooring and tiled splashback.
Bedroom Three (4.34m x 3.52m (14'2" x 11'6"))
Well-proportioned double bedroom made light and airy through side-facing UPVC double glazed window. Having carpeted flooring, central heating radiator and fitted wardrobes.
Attic Landing
Carpeted attic landing providing access to bedroom four and occasional room. Benefiting from exposed wooden beams.
Attic Bedroom Four (4.34m x 3.43m (14'2" x 11'3"))
A good-sized double bedroom currently used as office space. Featuring carpeted flooring, central heating radiator, exposed wooden beams, fitted wardrobes, and UPVC double glazed window overlooking the front courtyard.
Occasional Attic Room (4.34m x 4.26m (14'2" x 13'11"))
A further good-sized attic room benefiting from carpeted flooring, central heating radiator, rear UPVC double glazed arched window, exposed ceiling beams, and airing cupboard housing the hot water tank. Having the added benefit of a fitted sauna.
Outside
The property is accessed via a short country lane, the front courtyard is accessed through a secure electric sliding gate. Surrounding the property are mature gardens laid to lawn with an array of mature shrubs, plants and fruit trees. To the front of the property is a large courtyard providing space for off-road parking.
Additionally there is a separate double garage with up and over door, to the side is the biomass heating system.
Property Location
Similar Properties
Detached house For Sale Sheffield Detached house For Sale S8 Sheffield new homes for sale S8 new homes for sale Flats for sale Sheffield Flats To Rent Sheffield Flats for sale S8 Flats to Rent S8 Sheffield estate agents S8 estate agents



.png)











