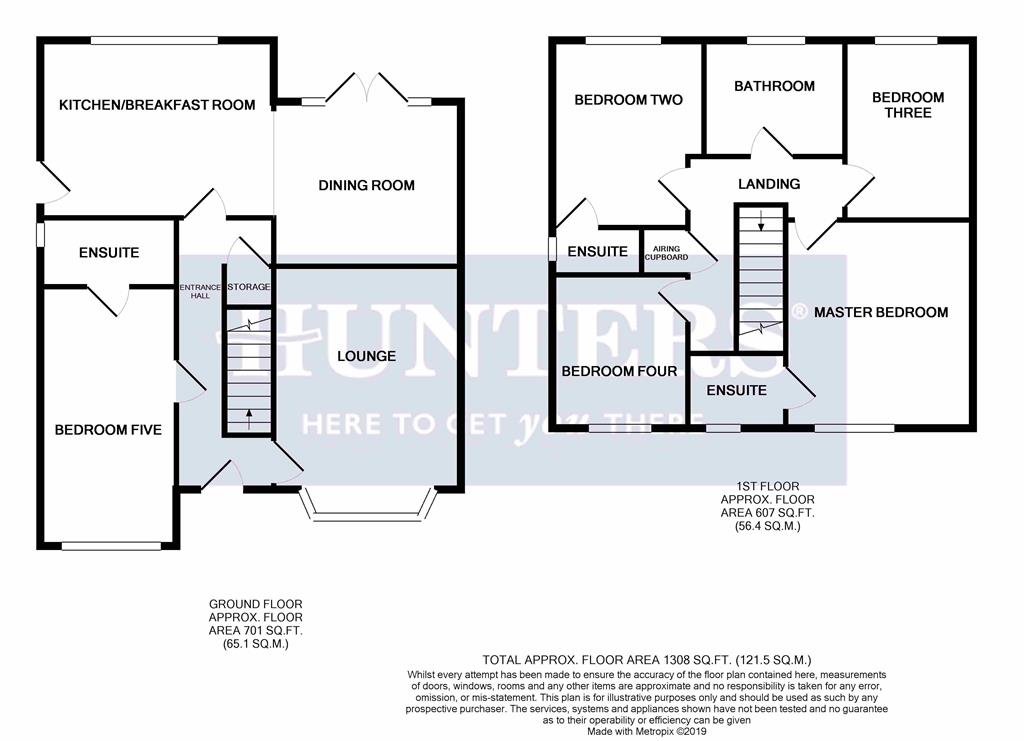5 Bedrooms Detached house for sale in Rose Cottage Drive, Wordsley DY8 | £ 425,000
Overview
| Price: | £ 425,000 |
|---|---|
| Contract type: | For Sale |
| Type: | Detached house |
| County: | West Midlands |
| Town: | Stourbridge |
| Postcode: | DY8 |
| Address: | Rose Cottage Drive, Wordsley DY8 |
| Bathrooms: | 0 |
| Bedrooms: | 5 |
Property Description
This beautifully presented five bedroom detached family set behind private gates leading from the Barnett Lane comprises: Storm porch, entrance hall, lounge, modern fitted kitchen breakfast room open plan to the dining room, ground floor bedroom and en suite wet room, master bedroom with en suite shower room, further double bedroom with en suite WC, two further bedrooms, modern re fitted family bathroom, private rear garden and a recently laid block paved driveway.
Front of the property
To property is access via private electric gates leading from Barnett Lane, there is a shared driveway with shrub borders leading to a recently laid block paved driveway, storm porch with a double glazed composite door leading to the entrance hall and a gate to the side providing access to the rear garden.
Entrance hall
With a double glazed composite door leading from the front of the property, oak effect laminate flooring, doors leading to various rooms, useful storage cupboard, alarm panel, recessed spotlights and a central heating radiator.
Lounge
4.78m (15' 8") into bay window x 3.45m (11' 4")
With a door leading from the entrance hall, double glazed bay window to the front, gas fire with marble surround, oak effect laminate flooring and a central heating radiator.
Kitchen breakfast room
4.37m (14' 4") x 3.30m (10' 10")
With a door leading from the entrance hall this beautiful open plan re fitted kitchen breakfast room has a range of shaker style wall and base units, work surfaces with tiled splash back, stainless steel sink and drainer, integrated double electric oven and five ring gas hob with stainless steel cooker hood over, plumbing for a washing machine, integrated dishwasher, microwave and wine cooler, space for an american style fridge/freezer, space for a dryer, mixer tap with instant boiling water, designer wall mounted radiator, breakfast bar, tiled flooring, recessed spotlights, double glazed door to the side, double glazed window to the and open to the dining room.
Dining room
3.45m (11' 4") x 2.92m (9' 7")
Open from the kitchen breakfast room, double glazed patio doors leading to the rear garden, tiled flooring and a central heating radiator.
Bedroom five
5.13m (16' 10") x 2.39m (7' 10")
With a door leading from the entrance hall, laminate flooring, double glazed window to the front, door leading to the en suite and a central heating radiator.
En suite
With a door leading from the bedroom this en suite which has wet room facilities has a fitted shower, WC, wash hand basin, chrome heated towel rail, extractor fan, tiled walls and flooring, recessed spotlights and a double glazed window to the side.
Landing
With stairs leading from the entrance hall, doors leading to various rooms, loft access with fitted ladders which houses a re fitted worcester boiler, airing cupboard and recessed spotlights.
Master bedroom
3.86m (12' 8") x 3.51m (11' 6")
With a door leading from the landing, door leading to the en suite, double glazed window to the front and a central heating radiator.
En suite
With a door leading from the master bedroom, walk in shower cubicle, chrome heated towel rail, WC, wash hand basin, tiled walls and flooring, recessed spotlights and a double glazed window to the front.
Bedroom two
3.51m (11' 6") x 2.77m (9' 1")
With a door leading from the landing, door leading to the en suite, double glazed window to the rear and a central heating radiator.
En suite
With a door leading from the bedroom, WC, wash hand basin, laminate flooring, extractor fan, double glazed window to the side and a central heating radiator.
Bedroom three
3.43m (11' 3") x 2.39m (7' 10")
With a door leading from the landing, double glazed window to the rear and a central heating radiator.
Bedroom four
2.74m (9' 0") x 2.44m (8' 0")
With a door leading from the landing, double glazed window to the front and a central heating radiator.
Bathroom
2.62m (8' 7") x 2.18m (7' 2")
With a door leading from the landing this modern re fitted bathroom has a corner bath, WC, wash hand basin, tiled walls and flooring, extractor fan, double glazed window to the rear and a central heating radiator.
Garden
With access via patio doors leading from the dining room this private rear garden has a patio area with lawn beyond, decked area, garden shed and a path to the side with a gate providing access to the front of the property.
Property Location
Similar Properties
Detached house For Sale Stourbridge Detached house For Sale DY8 Stourbridge new homes for sale DY8 new homes for sale Flats for sale Stourbridge Flats To Rent Stourbridge Flats for sale DY8 Flats to Rent DY8 Stourbridge estate agents DY8 estate agents



.png)










