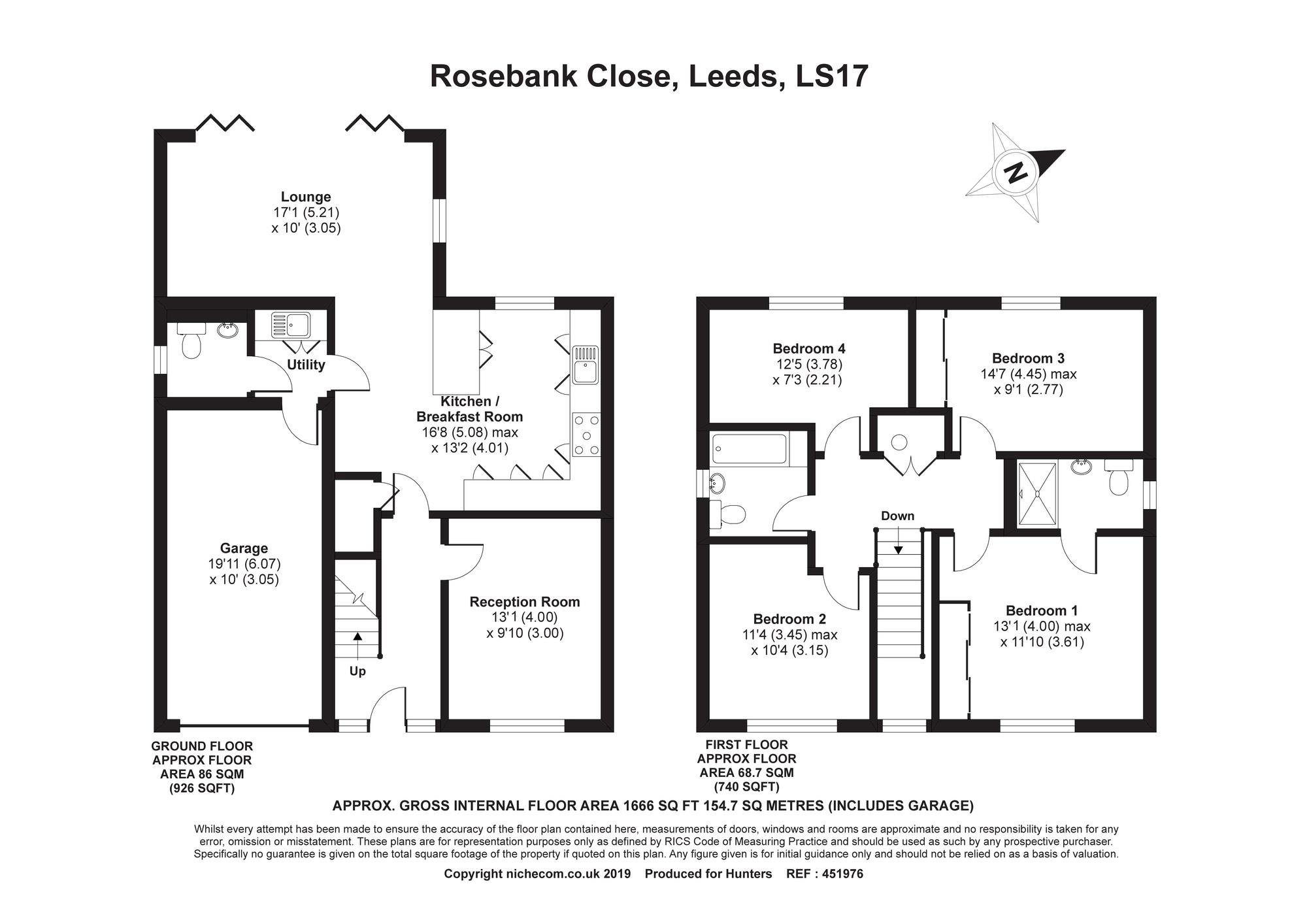4 Bedrooms Detached house for sale in Rosebank Close, Leeds, West Yorkshire LS17 | £ 450,000
Overview
| Price: | £ 450,000 |
|---|---|
| Contract type: | For Sale |
| Type: | Detached house |
| County: | West Yorkshire |
| Town: | Leeds |
| Postcode: | LS17 |
| Address: | Rosebank Close, Leeds, West Yorkshire LS17 |
| Bathrooms: | 0 |
| Bedrooms: | 4 |
Property Description
Four double bedrooms – detached house – two bathrooms – superb family home – west facing rear garden – wonderful open plan kitchen living dining room – utility room – downstairs W/C – driveway – integral garage
Located on a modern estate in Shadwell is this immaculate four bedroom detached property. Ideal for growing families the property boasts wonderful open plan living areas and excellent contemporary features. Set at the far end of a quiet cul-de-sac, the house is close to good and outstanding schools, shops, pubs, transport links and other great amenities in the area. There is gardens to the front and rear, integral garage, patio and driveway to the exterior. Internally it briefly comprises; entrance hall, sitting room, open plan lounge kitchen dining room, utility room and downstairs w/c on the ground floor. On the first floor there are four double bedrooms, one of which has an ensuite shower room, landing, airing cupboard and house bathroom. Energy raring - B
entrance hall
4.11m (13' 6") - 1.98m (6' 6")
Tiled floor following through to the ground floor rooms, stairs to upper level and radiator.
Sitting room
3.99m (13' 1") - 3.10m (10' 2")
Floor to ceiling windows with views over the front garden. Radiator.
Lounge kitchen dining room
8.31m (27' 3") (max) - 7.47m (24' 6") (max)
kitchen area
5.05m (16' 7") - 4.01m (13' 2")
Gas hob with extractor over, tiled floor, integrated double oven, integrated microwave, floor to ceiling with views of the rear garden, store room, breakfast bar, glass splash back, integrated dish washer, wine cooler stainless steel sink, radiator and a range of wall and base units.
Lounge dining room
5.23m (17' 2") -3.35m (11' 0")
Bi folding doors to rear garden patio, tiled floor and radiator.
Utility room
1.83m (6' 0")- 1.52m (5' 0")
Tiled floor, plumbing for washing machine, stainless steel sink, access to garage and a range of base units.
Downstairs W/C
1.83m (6' 0")- 1.52m (5' 0")
Half tiled feature walls, tiled floor, wash hand basin, radiator and w/c.
Landing
5.21m (17' 1") (max) - 3.66m (12' 0")(max)
Stairs to lower level, radiator and airing cupboard.
Airing cupboard
1.37m (4' 6") - 0.76m (2' 6")
Housing mega flo tank and boiler.
Master bedroom
3.99m (13' 1") - 3.66m (12' 0")
Built in wardrobes, radiator and ensuite shower room.
Ensuite
2.49m (8' 2") - 1.37m (4' 6")
Tiled floor, half tiled walls, tiled shower cubicle with glass surround, wash hand basin, built in storage, heated towel rail and w/c.
Bedroom two
4.44m (14' 7") (max) - 2.77m (9' 1") (max)
Built in wardrobes, views over the rear garden and radiators.
Bedroom three
3.45m (11' 4") (max) - 3.15m (10' 4") (max)
Radiator.
Bedroom four
3.81m (12' 6") (max) - 2.77m (9' 1") (max)
Radiator.
Bathroom
2.18m (7' 2") - 1.90m (6' 3")
Half tiled walls, tiled floor, bath with shower over and glass surround, wash hand basin, heated towel rail, sink over pedestal and w/c.
Integral garage
6.10m (20' 0")- 3.05m (10' 0")
Up and over garage door, power and lights, fuse board.
Front gardens and driveway
Mainly grassed with trees plants and shrubs to the border. Driveway with parking for two cars.
Rear garden
West facing, mainly grassed with mature trees, plants, shrubs and bushes. Patio leading from bi folding doors and decking to the rear of the garden.
Property Location
Similar Properties
Detached house For Sale Leeds Detached house For Sale LS17 Leeds new homes for sale LS17 new homes for sale Flats for sale Leeds Flats To Rent Leeds Flats for sale LS17 Flats to Rent LS17 Leeds estate agents LS17 estate agents



.png)











