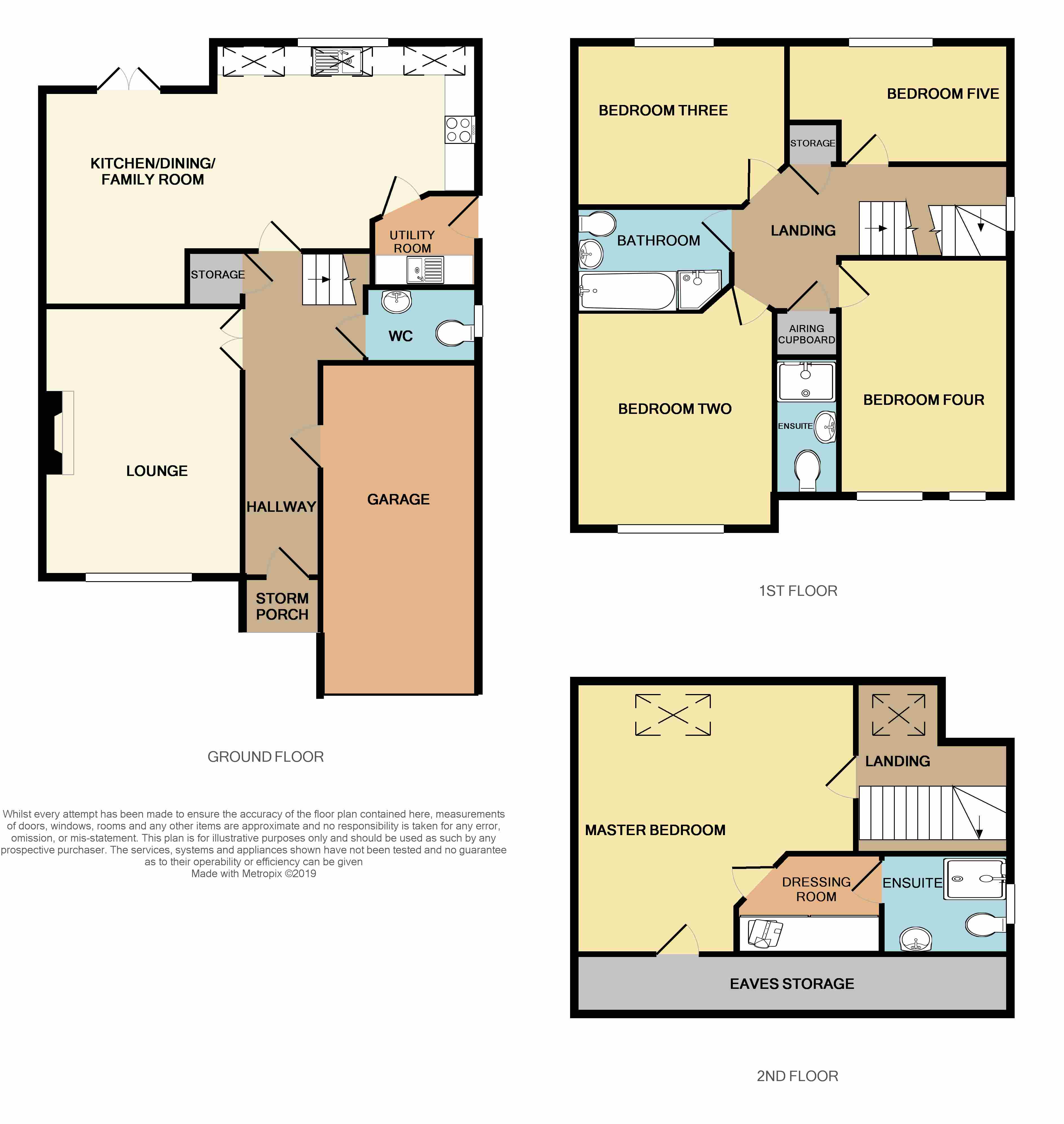5 Bedrooms Detached house for sale in Rosedale Avenue, Lowton, Warrington, Greater Manchester WA3 | £ 449,950
Overview
| Price: | £ 449,950 |
|---|---|
| Contract type: | For Sale |
| Type: | Detached house |
| County: | Cheshire |
| Town: | Warrington |
| Postcode: | WA3 |
| Address: | Rosedale Avenue, Lowton, Warrington, Greater Manchester WA3 |
| Bathrooms: | 3 |
| Bedrooms: | 5 |
Property Description
A well-presented three storey family detached family home on a prestigious modern development. Situated in an enviable corner plot tucked away in a cul-de-sac, this property offers modern living, with the added benefit of being close to the A580 East Lancs Road, making it ideal for those needing to commute to Manchester or Liverpool. The property is alarmed and covered externally by CCTV, with partial Sonos system internally. The accommodation briefly comprises:- Entrance hallway, lounge, open-plan kitchen with dining and sitting areas, utility room and downstairs wc to the ground floor. To the first floor are four bedrooms, one with an en-suite and a family bathroom, whilst to the second floor there is a master suite, with a dressing room and an en-suite. Externally, there are beautifully presented gardens with a paved driveway for up to 4 vehicles which leads to a garage at the front and a substantial sized enclosed garden to the rear.
Entrance Hallway
The property is entered via a storm porch at the front, with an Oak door leading into the hallway, which has tiled flooring, radiator, cloaks storage cupboard, staircase to the first floor and a door to the integral single garage.
Lounge (4.98m x 4.04m)
Fitted with a feature inset gas fire, Sonos sound system, ceiling coving, radiator, and a leaded effect double glazed window to the front.
Guest wc (1.9m x 1.45m)
Fitted with Villeroy & Boch low level wc, wash hand basin, heated towel rail, Porcelanosa tiled flooring, inset spot lights, double glazed window to the side.
Open Plan Kitchen/Dining & Family Room (8.28m x 4.32m)
A bright and spacious open plan kitchen with dining area and a family sitting area. The whole area features a Sonos sound system and modern Porcelanosa tiled flooring, radiator, inset spotlights and double glazed French doors providing rear external access into the rear garden from the sitting area. The kitchen comprises of a range of wall and base units, with work surfaces to complement, integrated appliances include a dishwasher, double electric oven, microwave, five ring gas hob with stainless steel and glass extractor hood, sink unit and drainer and space for a fridge freezer. The kitchen area is kept bright through a double glazed window overlooking the rear garden and three skylight windows.
Utility Room (2.06m x 1.8m)
Fitted base units, with work surfaces to complement, sink and drainer unit, space for a washing machine and tumble dryer, Porcelanosa tiled flooring, double glazed panel door providing rear access to the side of the property.
First Floor Landing
Built-in storage cupboard and additional cupboard housing the hot water tank, radiator and a leaded effect double glazed window to the side.
Bedroom Two (3.84m x 3.84m)
Fitted wardrobes, radiator and a double glazed window to the front.
En-Suite (2.67m x 1.22m)
Double shower cubicle which can be controlled by a hand remote, Villeroy & Boch low level wc, wash hand basin, heated towel rail, Porcelanosa tiled flooring and feature tiled walls, double glazed window to the front.
Bedroom Three (4.06m x 3.18m)
Radiator, fitted wardrobes and double glazed window to the rear.
Bedroom Four (4.24m x 3.05m)
Fitted wardrobes and desk, Sonos sound system, radiator and two double glazed windows to the front.
Bedroom Five (4.14m x 2.3m)
Double glazed window to the rear and a radiator.
Family Bathroom (3.05m x 2.24m)
Villeroy and Boch sanitary ware, comprising of a bath, separate shower cubicle, low level wc, hand basin, heated towel rail, Porcelanosa tiled flooring and feature tiled walls, inset spotlights and double glazed window to the side.
Second Floor Landing
With two large veluxs windows and a radiator.
Master Bedroom (5.5m x 5.05m)
A spacious Master bedroom suite, with three large velux windows with blackout blinds, Sonos sound system, inset spotlights, radiator, walk in storage space in the eaves with lighting and feature glass brick wall dividing the bedroom from the walk-in wardrobe.
Dressing Room (3.02m x 1.96m)
Fitted with built in wardrobes to one wall and inset spotlights.
En-Suite (2.62m x 1.96m)
With a walk-in remote controlled double shower, Villeroy & Boch low level wc, pedestal wash hand basin, heated towel rail, Porcelanosa floor to ceiling tiles and double glazed window to the side.
Integral Garage (5.13m x 2.62m)
Alarmed single garage with plug points and lighting, Worcester boiler is housed here.
Gardens
The property is fronted by a driveway to accomodate up to 4 vehicles and garden with gravelled and planted borders. To the rear lies a beautiful landscaped garden, with raised planted borders and steps leading down to a paved patio area with inset spotlights, bench and water feature. There is an additional paved pathway to the side of the property and three external water taps includes a warm water tap.
Property Location
Similar Properties
Detached house For Sale Warrington Detached house For Sale WA3 Warrington new homes for sale WA3 new homes for sale Flats for sale Warrington Flats To Rent Warrington Flats for sale WA3 Flats to Rent WA3 Warrington estate agents WA3 estate agents



.png)









