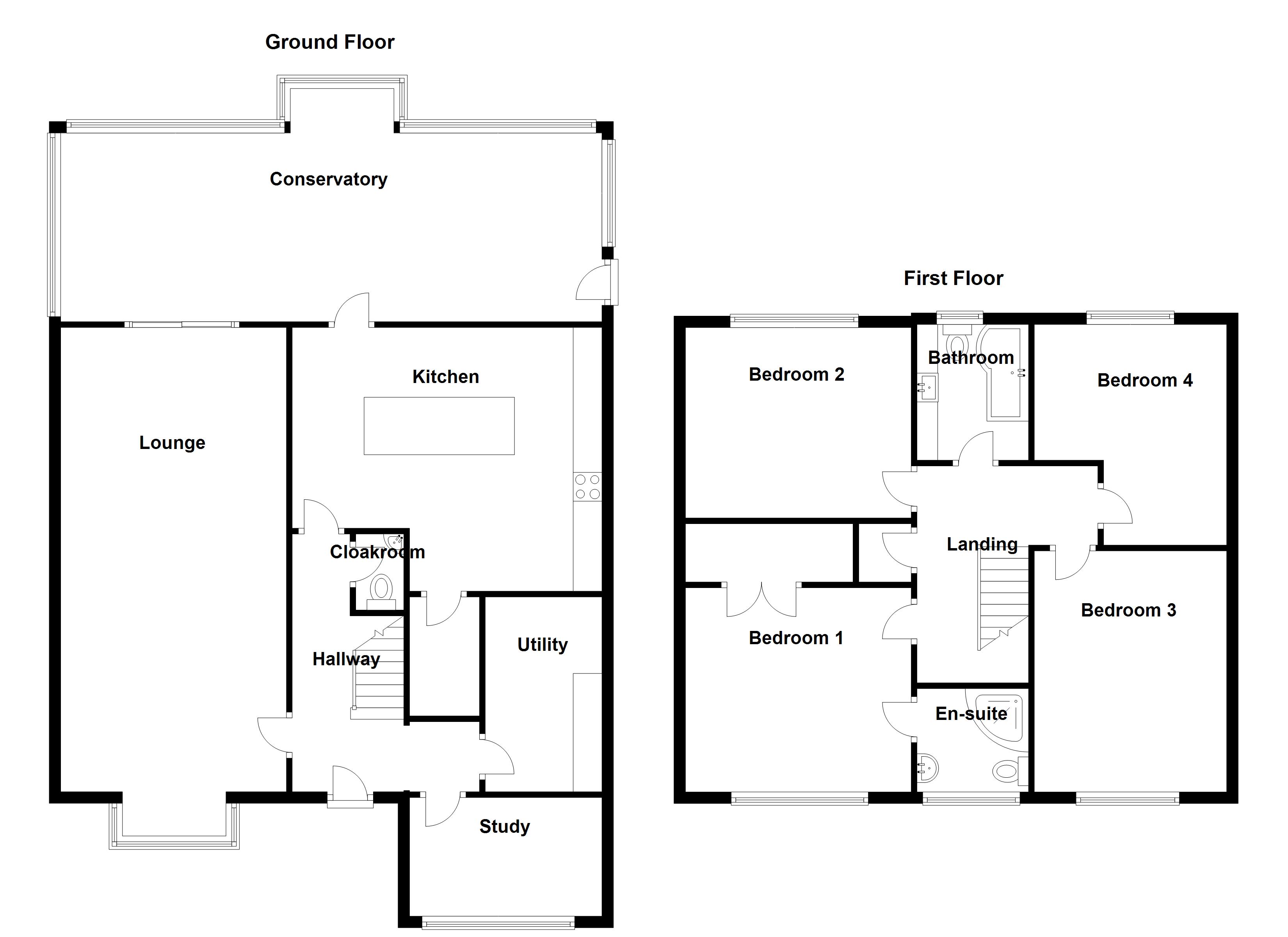4 Bedrooms Detached house for sale in Rosehill Avenue, Burnley BB11 | £ 365,000
Overview
| Price: | £ 365,000 |
|---|---|
| Contract type: | For Sale |
| Type: | Detached house |
| County: | Lancashire |
| Town: | Burnley |
| Postcode: | BB11 |
| Address: | Rosehill Avenue, Burnley BB11 |
| Bathrooms: | 3 |
| Bedrooms: | 4 |
Property Description
Situated in this private position off Rosehill Avenue is this four bedroom detached property. Comprising also of a spacious lounge, breakfast kitchen, large conservatory, study, utility room, downstairs cloakroom, En-suite shower room and family bathroom. The property also benefits from double glazing, gas central heating, private driveway, front, side & rear gardens.
Located near to local shopping facilities, infant/junior schools, and bus routes to the town centre. The property is only a few minutes drive away from access to M65 motorway providing ideal commuting distance throughout the North West.
Entrance Hall
Wooden flooring
Central heating radiator
Coving to ceiling
Lounge
8.07m x 3.92m (26ft 5” x 12ft 10”)
Double glazed bay window to the front of the property
Double glazed patio doors leading to the conservatory
Marble fireplace with living flame gas fire
Wooden flooring
Coving to ceiling
Central heating radiators
TV & telephone points
Kitchen Diner
5.38m x 3.68m (17ft 7” x 12ft 0”)
Double glazed window to the rear of the property
Door leading to the conservatory
Fitted wall and base units with kitchen island
Granite work surfaces
Stainless steel sink unit
Integrated double electric oven
Electric hob with cooker hood over
Integrated coffee machine
Central heating radiator
Kick board heaters
Pantry
Conservatory
9.29m x 3.29m (30ft 5” x 10ft 9”)
UPVC construction with dwarf wall and glass roof
Wooden flooring
Downlights and wall lights
TV point
Two electric storage heaters
Study
2.94m x 2.04m (9ft 7” x 6ft 8”)
Double glazed window to the front of the property
Wooden flooring
Central heating radiator
Utility Room
2.84m x 1.55m (9ft 3” x 5ft 1”)
Wooden flooring
Plumbing for automatic washing machine and tumble dryer
Central heating boiler
Cloakroom
Corner wash basin
Low level w.C.
Wooden flooring
Landing
Carpeted flooring
Loft access with ladder
Airing cupboard
Bedroom One
4.12m x 3.54m (13ft 6” x 11ft 7”)
Double glazed window to the front of the property
Fitted wardrobes
Carpeted flooring
Coving to ceiling
Central heating radiator
TV point
En-Suite
1.70m x 1.66m (5ft 6” x 5ft 5”)
Double glazed frosted window to the front of the property
Shower cubicle
Pedestal hand wash basin and low level w.C.
Central heating radiator
Shaver point
Extractor fan
Bedroom Two
3.88m x 3.57m (12ft 8” x 11ft 8”)
Double glazed window to the rear of the property
Fitted wardrobes
Carpeted flooring
Coving to ceiling
Central heating radiator
TV point
Bedroom Three
4.02m x 2.98m (13ft 2” x 9ft 9”)
Double glazed window to the front of the property
Fitted wardrobes
Carpeted flooring
Coving to ceiling
Central heating radiator
TV point
Bedroom Four
3.27m x 3.02m (10ft 8” x 9ft 10”)
Double glazed window to the rear of the property
Carpeted flooring
Coving to ceiling
Central heating radiator
TV point
Bathroom
2.75m x 2.20m (9ft 0” x 7ft 2”)
Double glazed frosted window to the rear of the property
‘P’ Shaped panelled bath with shower over
Vanity unit with hand wash basin
Low level w.C.
Vinyl flooring
Towel radiator
Extractor fan
Property Location
Similar Properties
Detached house For Sale Burnley Detached house For Sale BB11 Burnley new homes for sale BB11 new homes for sale Flats for sale Burnley Flats To Rent Burnley Flats for sale BB11 Flats to Rent BB11 Burnley estate agents BB11 estate agents



.jpeg)










