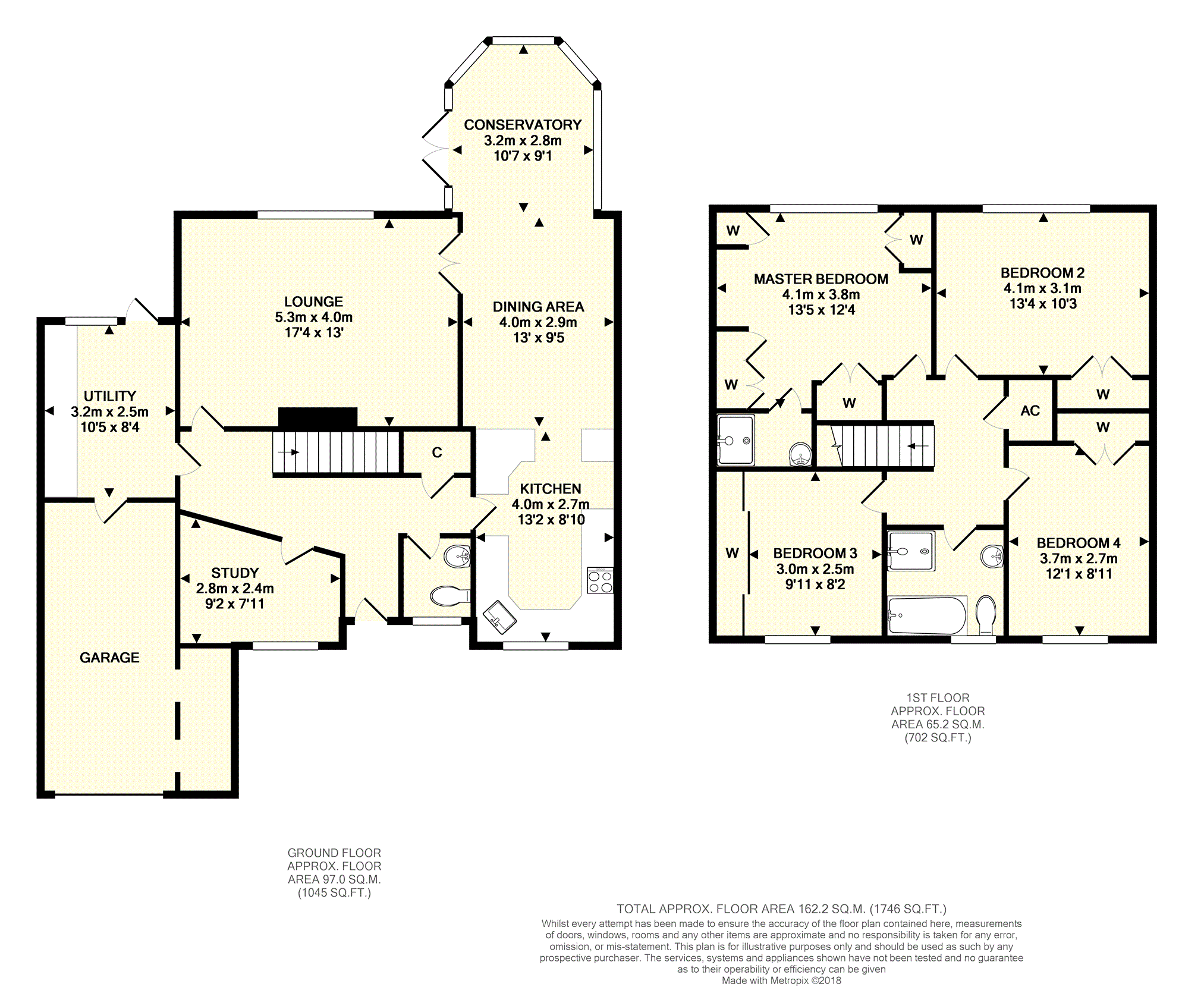4 Bedrooms Detached house for sale in Rosemary Drive, Bromham MK43 | £ 500,000
Overview
| Price: | £ 500,000 |
|---|---|
| Contract type: | For Sale |
| Type: | Detached house |
| County: | Bedfordshire |
| Town: | Bedford |
| Postcode: | MK43 |
| Address: | Rosemary Drive, Bromham MK43 |
| Bathrooms: | 1 |
| Bedrooms: | 4 |
Property Description
A beautifully presented and deceptively spacious family home, boasting a landscaped South facing plot and four double bedrooms.
Being located in the highly desirable village of Bromham, this home has a number of excellent features with a spacious dining kitchen, lounge, study, conservatory, downstairs cloakroom and a utility room all situated on the ground floor. To the first floor are four double bedrooms, each with fitted wardrobes and a tastefully fitted bathroom and master en-suite. The landscaped rear garden is beautifully designed and offers a rather unique bonus...
Viewing is essential in order to appreciate all that is on offer.
Entrance Hall
The hallway has an under-stairs storage cupboard and provides access to the kitchen, lounge, study, utility room and downstairs cloakroom.
Downstairs Cloakroom
Fitted with a modern suite with an obscured double glazed window to the front aspect, the cloakroom comprises a W.C., wash hand basin inset into vanity unit and a heated towel rail.
Kitchen / Diner
An open-plan dining kitchen ideal for entertaining with modern fixtures, a breakfast bar, double glazed window to the front aspect and ample space for a dining table.
The kitchen has a range of wall and base mounted units with granite work surfaces and integrated appliances to include; dishwasher, double electric oven, ceramic hobs with an extractor over, space and plumbing for an American style fridge freezer.
Conservatory
Of brick and Upvc construction, the conservatory has double glazed windows to all external aspects and has French doors opening onto the rear garden.
Lounge
A well proportioned room with a feature gas fireplace and a double glazed window to the rear aspect with fitted shutters.
Study
Located off the hallway, the study has a double glazed window to the front aspect.
Utility Room
Having been recently created, the spacious utility room has a range of wall and base mounted units, with integrated tumble dryer and fridge freezer, a double glazed window to the rear aspect, personnel door to the garden and a further door leading to the integral garage.
First Floor Landing
The landing, with a sizeable airing cupboard and loft hatch, provides access to the bedrooms and family bathroom.
Master Bedroom
With a generous amount of fitted wardrobes, this double bedroom has a double glazed window to the rear aspect overlooking the garden, fitted window shutters and an en-suite.
En-Suite
A fully-tiled suite with an oversized shower enclosure, wash hand basin and an extractor.
Bedroom Two
A further double bedroom with fitted wardrobes and a double glazed window to the rear aspect overlooking the garden and fitted window shutters.
Bedroom Three
Another double bedroom with fitted wardrobes and a double glazed window to the front aspect.
Bedroom Four
The final double bedroom with mirrored fitted wardrobes and a double glazed window to the front aspect.
Family Bathroom
A tastefully fitted, fully tiled, four piece suite with an obscured double glazed window to the front aspect. There is a panelled bath, oversized shower enclosure, wash hand basin, W.C.. And a heated towel rail.
Outside
This deceptively spacious family home occupies a well proportioned plot with a landscaped rear garden and a low maintenance front garden with a private driveway.
The South facing rear garden has been beautifully designed and has gated side access leading to the front and a wonderful 'secret wildlife garden' to the rear with frontage onto a stream. There are lawned, paved and decked areas with sweeping borders and well-stocked flower beds.
To the front is a sizeable block-paved driveway leading to the integral garage and a low-maintenance shingled garden with stocked borders.
Property Location
Similar Properties
Detached house For Sale Bedford Detached house For Sale MK43 Bedford new homes for sale MK43 new homes for sale Flats for sale Bedford Flats To Rent Bedford Flats for sale MK43 Flats to Rent MK43 Bedford estate agents MK43 estate agents



.png)










