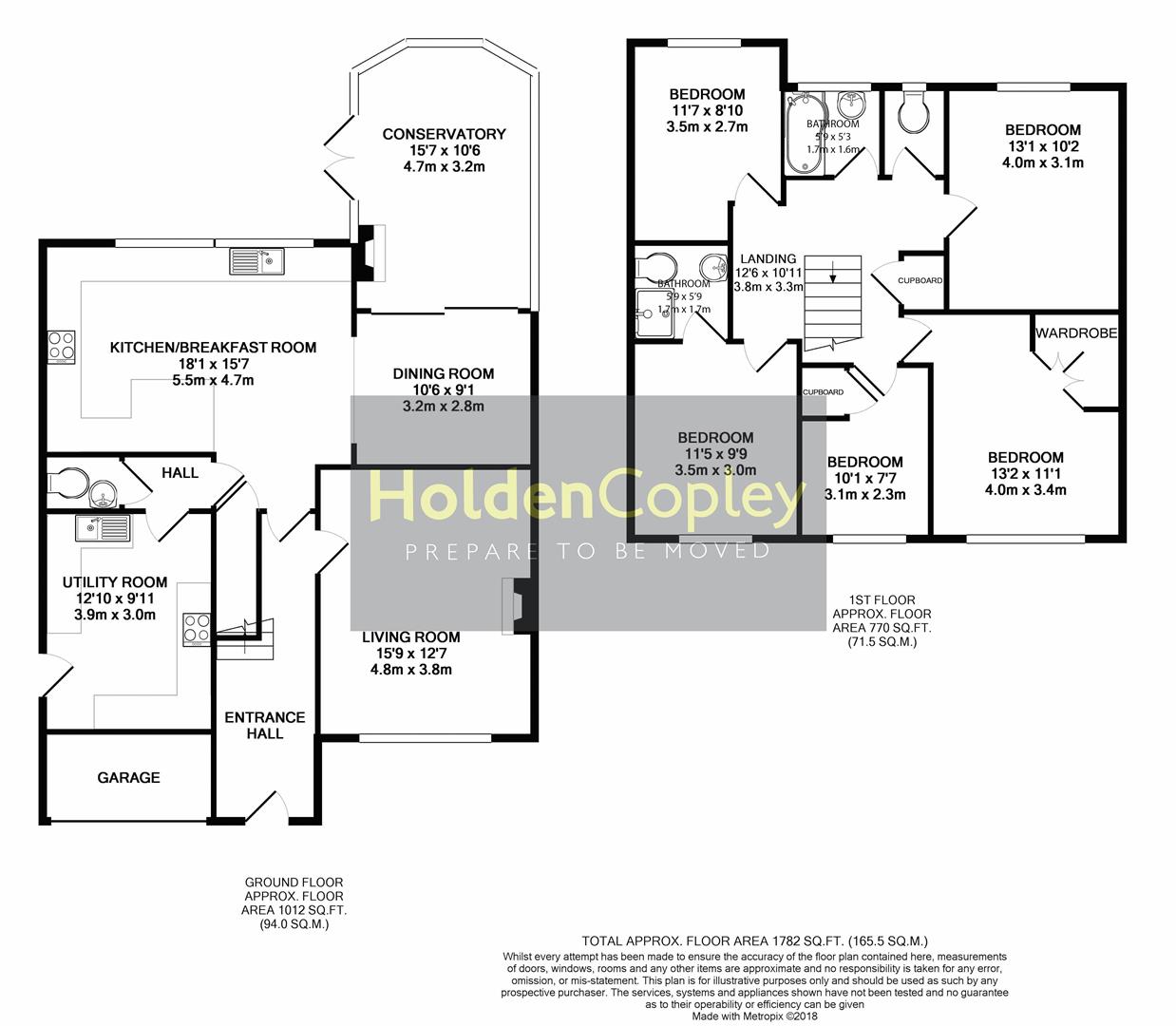5 Bedrooms Detached house for sale in Roseneath Avenue, Rise Park, Nottingham NG5 | £ 280,000
Overview
| Price: | £ 280,000 |
|---|---|
| Contract type: | For Sale |
| Type: | Detached house |
| County: | Nottingham |
| Town: | Nottingham |
| Postcode: | NG5 |
| Address: | Roseneath Avenue, Rise Park, Nottingham NG5 |
| Bathrooms: | 2 |
| Bedrooms: | 5 |
Property Description
Room for all the family...
This extended modern detached will make a fantastic home for any family buyer.
The property is presented to a high standard and is ready to move straight into.
Situated on a sought after location it just must be to appreciate the accommodation on offer with the winning combination of good downstairs and upstairs space.
To the ground floor there is a entrance hallway, family sized lounge, modern high spec kitchen which flows into the dining area along with a utility and a conservatory.
The first floor offers five bedroom with two modern bathroom suites.
Outside there is a garage and ample parking.
To the rear there is an extremely generous sized private garden.
Must be viewed
Ground Floor
Entrance Hall
The entrance hall provides access to the ground floor accommodation.
Living Room (4.8 x 3.8 (15'8" x 12'5"))
The living room has a double glazed window, a radiator and a gas fire.
Dining Room (3.2 x 2.8 (10'5" x 9'2"))
The dining room has a radiator, recessed lights and patio doors leading into the conservatory.
Kitchen / Breakfast Room (5.5 x 4.7 (18'0" x 15'5"))
The kitchen/ Breakfast room has a range of base and wall units, space for a cooker, an extractor fan, a breakfast bar with space for seating, two double glazed windows, a sink, mixer taps, a drainer, laminated flooring and a TV point.
Utility Room (3.9 x 3.0 (12'9" x 9'10"))
The utility room has space for under counter appliances, an extractor fan, a hand basin and access to the rear of the property.
Wc
The WC has a low level flush and a hand basin.
First Floor
Master Bedroom (4.0 x 3.4 (13'1" x 11'1"))
The master bedroom has built in wardrobe space, a radiator and a double glazed window.
Bedroom Two (4.0 x 3.1 (13'1" x 10'2"))
The second bedroom has a double glazed window and a radiator.
Bedroom Three (3.5 x 3.0 (11'5" x 9'10"))
The third bedroom has a double glazed window and a radiator.
En-Suite
The en-suite has a shower cubicle, a WC, hand basin and a radiator.
Bedroom Four (3.5 x 2.7 (11'5" x 8'10"))
The fourth bedroom has a double glazed window and a radiator.
Bedroom Five (3.1 x 2.3 (10'2" x 7'6"))
The fifth bedroom has a built in storage cupboard, a double glazed window and a radiator.
Bathroom
The bathroom has a double glazed window, a bath and a hand basin.
Landing
The landing provides access to the first floor accommodation.
Outside
Front
To the front of the property there is ample off road parking and access to the garage.
Rear
To the rear of the property there is a low maintenance lawn and a patio area.
Property Location
Similar Properties
Detached house For Sale Nottingham Detached house For Sale NG5 Nottingham new homes for sale NG5 new homes for sale Flats for sale Nottingham Flats To Rent Nottingham Flats for sale NG5 Flats to Rent NG5 Nottingham estate agents NG5 estate agents



.png)











