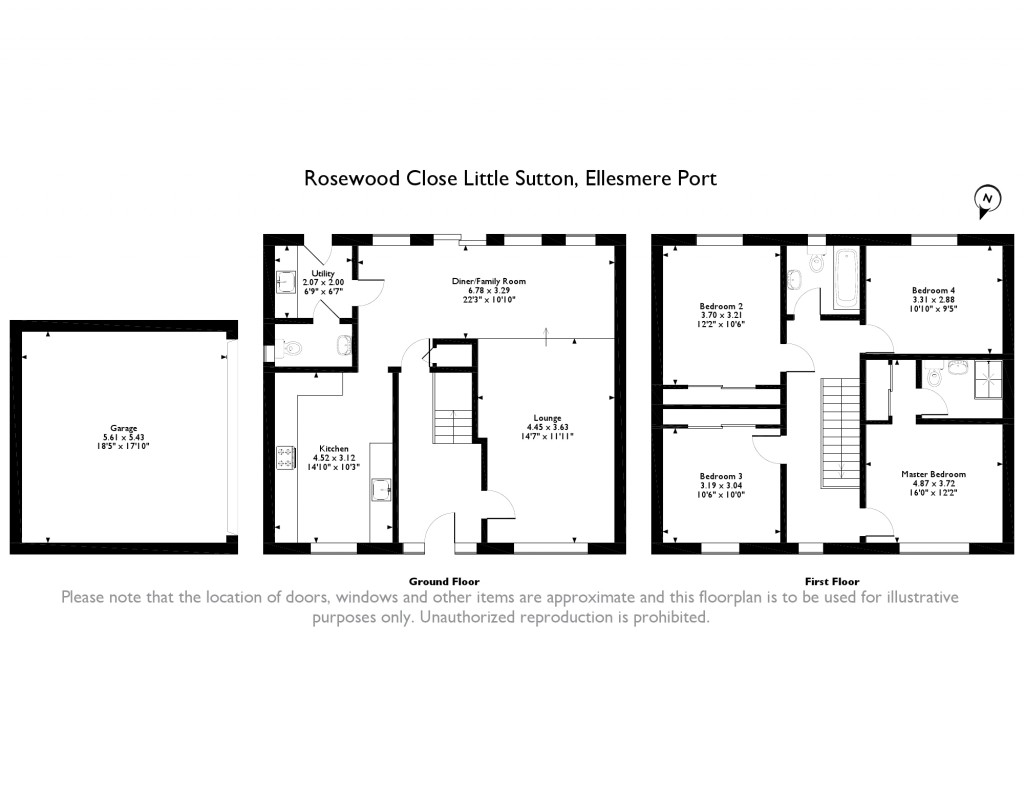4 Bedrooms Detached house for sale in Rosewood Close, Little Sutton, Ellesmere Port CH66 | £ 378,500
Overview
| Price: | £ 378,500 |
|---|---|
| Contract type: | For Sale |
| Type: | Detached house |
| County: | Cheshire |
| Town: | Ellesmere Port |
| Postcode: | CH66 |
| Address: | Rosewood Close, Little Sutton, Ellesmere Port CH66 |
| Bathrooms: | 3 |
| Bedrooms: | 4 |
Property Description
Offering this immaculately presented 4-bedroom detached family home with basic rate of stamp duty to be paid by the vendor as an incentive. Comprising a spacious open-plan lounge-dining room, sizeable living room, contemporary fitted kitchen, 4 good-sized bedrooms, private garden and off-street parking. Located in Ellesmere Port, benefiting from good transport links, including the A41 offering routes towards Chester town centre, as well as the M56 for access towards Liverpool, surrounding areas and throughout the region. Little Sutton train station is nearby for regular services to the centre of Ellesmere Port and Liverpool Central.
Ground Floor:
Family room/diner: 22'3" x 10'10"
Excellent-sized lounge with a wealth of space for furniture. With wooden flooring, neutral decor and window to the rear aspect creating a bright and airy living space.
Open-plan into the dining area, with ample space for a family-sized dining table and furniture. Wooden flooring, neutral decor and sliding patio doors opening onto the rear aspect.
Living room: 14'7" x 11'11"
Good-sized living room with plenty of space for lounge furniture. With carpeted flooring, neutral decoration and window to the side aspect for natural light throughout the day.
Kitchen: 14'10" x 10'3"
Well-proportioned kitchen comprising eye and base level units, built-in dual gas oven and separate hob with stainless steel extraction fan and incorporated sink and drainer. With wooden flooring, neutral decor and a large double window. There is ample space for kitchen appliances.
Utility: 6'9" x 6'7"
Contains eye and base level units, work surface with incorporated sink and drainer and space for appliances.
Downstairs W.C.
Bedroom one: 16'0" x 12'2"
Large master bedroom with space for a king-size bed and bedroom furniture. With carpeted flooring, neutral decor, fitted wardrobes, en-suite and double window.
En-suite:
Three-piece en-suite comprising a shower cubicle, hand wash basin with eye level vanity unit and W.C. Neutral tiling throughout.
Bedroom two: 12'2" x 10'6"
Generous second bedroom with space for a double bed and bedroom furniture. With carpeted flooring, neutral decor with a feature wall, fitted wardrobes and a double window.
Bedroom three: 10'6" x 10'0"
Good-sized double bedroom, currently being used as a walk-in closet. Space for a double bed and furniture. With carpets throughout, neutral colours and window to the side aspect.
Bedroom four
Sizeable bedroom with neutral decor, carpeted flooring and window to the rear aspect. Good space for double bed and bedroom furniture.
Bathroom:
Three-piece bathroom comprising a bathtub with shower over, hand wash basin with eye level vanity unit and W.C. With tiled flooring, neutral decor and frosted glass window.
Garden:
Large laid to lawn garden, lined with high fences, as well as mature trees and shrubs for a good degree of privacy. To the rear is a patio area with space for garden furniture and is ideal for entertaining.
The property benefits from off-street parking via the private double garage.
Property Location
Similar Properties
Detached house For Sale Ellesmere Port Detached house For Sale CH66 Ellesmere Port new homes for sale CH66 new homes for sale Flats for sale Ellesmere Port Flats To Rent Ellesmere Port Flats for sale CH66 Flats to Rent CH66 Ellesmere Port estate agents CH66 estate agents


.png)











