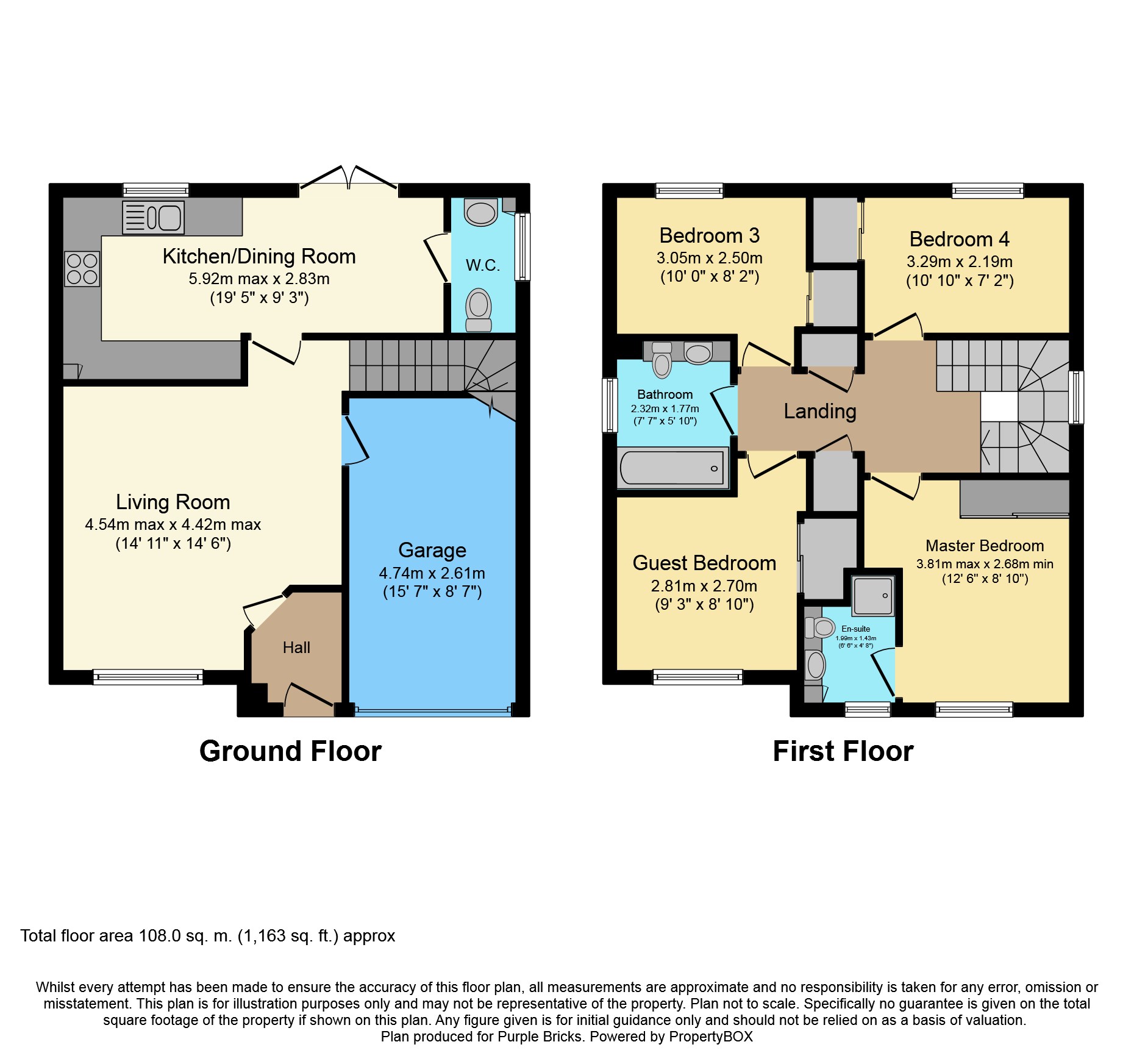4 Bedrooms Detached house for sale in Rossendale Drive, Chorley PR6 | £ 270,000
Overview
| Price: | £ 270,000 |
|---|---|
| Contract type: | For Sale |
| Type: | Detached house |
| County: | Lancashire |
| Town: | Chorley |
| Postcode: | PR6 |
| Address: | Rossendale Drive, Chorley PR6 |
| Bathrooms: | 1 |
| Bedrooms: | 4 |
Property Description
***spacious four bedroom detached home overlooking the meadow***
This wondeful home is immaculate throughout and has been barely lived in. The property has top spec appliances and fixtures and fitting througout and ready for a growing family to put its stamp on this beautiful home. Ideally located in close proximity to amenities, motorway links and highly rated primary and secondary schools. And also offers a lovely view over the meadow, being one of the best spots on the development.
The property itself has spacious downstairs living accomodation, with lounge and kitchen and four bedrooms to the first floor, with En Suite and family bathrom. Externally gardens to the front and rear, driveway and garage.
Don't miss the chance to veiw!
Entrance Hall
Radiator and door to Lounge.
Lounge
14' 11'' x 14' 6''
The living room is bright and spacious, with radiator a window to the front aspect and stairs off to the first floor
Kitchen/Diner
19' 5'' x 9' 3''
The kitchen diner offers both a modern kitchen with breakfast area and space for dining or a further seating area. The kitchen is fitted with a full range of wall and base units with integrated appliances that include a dishwasher, washing machine/dryer, fridge freezer and a double oven and hob, pendant lighting, under counter lights and a television point. Patio doors open from the dining area to rear garden.
W.C.
The cloakroom is fitted with a modern wash basin set within a stylish vanity unit and a low level w/c. There is also a radiator and a window to the side.
Master Bedroom
12'6'' x 8'9''
The master bedroom is located to the front of the property and offers a range of fitted wardrobes, neutral and decor, a central heating radiator and a window to the front aspect
En-Suite
The en-suite is fitted with a modern vanity unit that incorporates both the wash basin and w/c. There is also a large shower enclosure, a heated chrome towel radiator and a window to the front aspect
Bedroom Two
9' 2'' x 8' 10''
The second bedroom is another double and is also located to the front of the property. It is neutrally decorated and has a range of fitted wardrobes, a central heating radiator and a window to the front aspect
Bedroom Three
10' 0'' x 8' 2''
Bedroom three is positioned to the rear of the property, it is a third double room and has fitted wardrobes, a central heating radiator and a window overlooking the rear garden.
Bedroom Four
10' 10'' x 7' 2''
Also located to the rear of the property and again could house a double bed. This room also has fitted wardrobes, a central heating radiator and a window to the rear aspect.
Bathroom
The modern bathroom consists of a bath with shower over and a stylish fitted vanity suite that houses the wash basin and w/c. There is also a central heating radiator and a window to the side aspect.
Outside
The garage is accessed via the main up and over door to the front. It has power and lighting installed. To the front of the property there is well maintained lawn, adjacent to which is a double width tarmac driveway. To the rear of the property there is a great sized lawned garden with a small paved patio area.
Property Location
Similar Properties
Detached house For Sale Chorley Detached house For Sale PR6 Chorley new homes for sale PR6 new homes for sale Flats for sale Chorley Flats To Rent Chorley Flats for sale PR6 Flats to Rent PR6 Chorley estate agents PR6 estate agents



.png)











