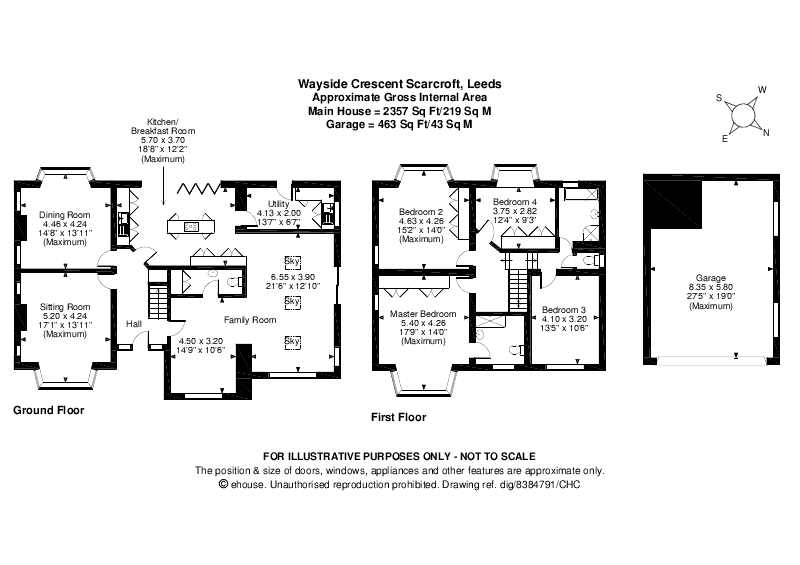4 Bedrooms Detached house for sale in Rosslare, Wayside Crescent, Scarcroft, Leeds LS14 | £ 795,000
Overview
| Price: | £ 795,000 |
|---|---|
| Contract type: | For Sale |
| Type: | Detached house |
| County: | West Yorkshire |
| Town: | Leeds |
| Postcode: | LS14 |
| Address: | Rosslare, Wayside Crescent, Scarcroft, Leeds LS14 |
| Bathrooms: | 2 |
| Bedrooms: | 4 |
Property Description
Fine & Country are proud to offer to the market this substantial and extended family home that represents one of the finest examples of contemporary living within the extremely convenient and highly sought after village of Scarcroft.
Rosslare has been tastefully upgraded and extended over recent years by the current owners and now provides sensational and versatile accommodation boasting four bedrooms, two bathrooms and four reception rooms set over two floors with high quality fixtures and fittings throughout to ensure that this impressive family home suits the requirements of modern day living.
Greeted via an impressive reception hall with attractive ‘Karndean’ tiled flooring and oak panelling, access can be gained to all the main principle rooms of the property with a staircase leading to the first floor accommodation.
The stylish and spacious living room is light and airy having a large walk-in bay window to front elevation with two additional arched windows to the side and the central feature place incorporates a living gas flame fire unit with carved wood surround and tiled hearth. The formal dining room is ideal for those who enjoy entertaining and has a large walk-in bay window to rear elevation with two arched windows to the side, attractive solid wood flooring and the central feature fire place houses a gas flame fire unit with a wood surround.
The magnificent fitted ‘Hacker’ kitchen is a high quality German design that comes with an extensive range of high gloss units fitted at floor and wall height with Quartz work surfaces, a large central island unit with breakfast bar and an array of high spec. Integrated appliances including a wall mounted oven and microwave oven with warming drawers below, full size fridge & freezer units, double sink, dishwasher, a five ring induction hob with downdraft extractor hood and space for a wine cooler. Fabulous bi-folding doors open out onto a paved patio area and the gardens beyond, there’s underfloor heating, recessed spotlights, attractive ‘Karndean’ tiled flooring, open access to the family room and a door to a separate utility room. The utility room has continued units fitted at floor and wall height with a single sink unit and side drainer, space and plumbing for washing machine and tumble dryer, window to side elevation and a rear entrance door. A real selling feature of this beautiful family home has to be the single storey side extension that provides this property with contemporary open plan living space filled with plenty of natural light. Leading off from the kitchen is a family dining area having skylight windows, ‘French’ patio doors to side elevation and open access to a family snug lounge area with window to front elevation and further open access to a children’s playroom/study with door to a downstairs WC.
To the first floor the wonderful master bedroom has a large walk-in bay window to front elevation, stylish fitted wardrobes and is serviced by its own contemporary en-suite shower room with attractive tiling, a double length walk-in shower cubicle and underfloor heating. Bedroom two is equally a great size again having a large walk-in bay window to rear elevation and attractive fitted wardrobes. Two further well-proportioned bedrooms are complemented by a stunning house bathroom comprising a two piece white suite, a walk-in shower cubicle, tiled walls with underfloor heating and a separate WC.
Rosslare is approached by a generous and secure gated driveway providing extensive off street parking in front of a double garage having an electronically operated door with power and lighting installed.
The beautifully landscaped gardens extend to the front, side and rear of the property being predominantly laid to lawn with surrounding borders housing a vast variety of mature plants, shrubs and trees. The garden to the rear is South West facing and enjoys a good degree of privacy, with a wonderful ‘Yorkshire Stone’ paved patio area ideal for alfresco dining and outdoor entertaining.
Ideally situated in "The Golden Triangle", Scarcroft is a village to the North of Leeds City Centre between Leeds, Harrogate and the market town of Wetherby. The property allows quick access to Leeds City Centre with its designer shopping in the Victoria Quarter, Leeds Airport with flights to major locations (25 minutes) and the stunning Yorkshire countryside. There are numerous golf courses within minutes from the property. The Grammar School at Leeds is 10 minutes by car and the school bus route is within walking distance. The Market Town of Wetherby is within 6 miles offering excellent shopping and sporting facilities along highly regarded schooling.
Property Location
Similar Properties
Detached house For Sale Leeds Detached house For Sale LS14 Leeds new homes for sale LS14 new homes for sale Flats for sale Leeds Flats To Rent Leeds Flats for sale LS14 Flats to Rent LS14 Leeds estate agents LS14 estate agents



.png)











