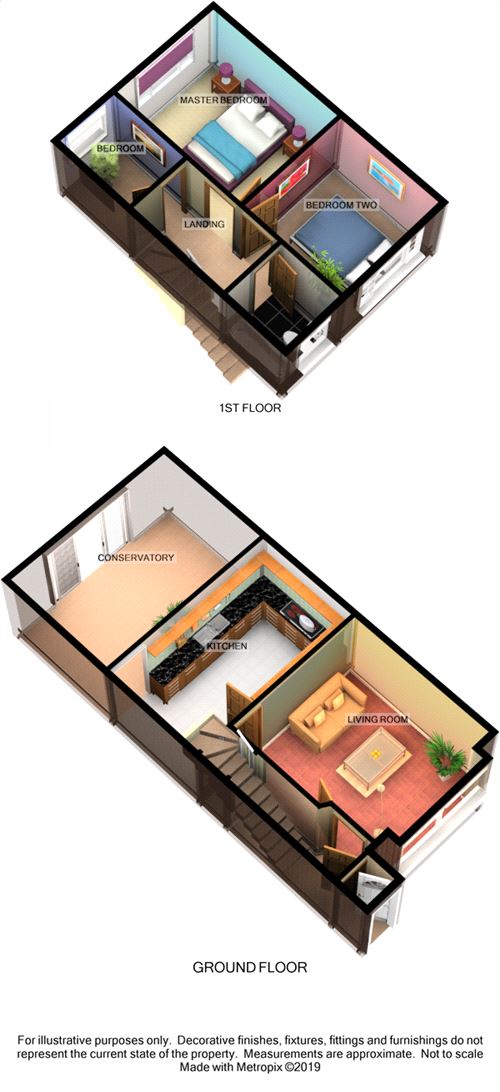3 Bedrooms Detached house for sale in Rostrevor Road, Davenport, Stockport, Cheshire SK3 | £ 240,000
Overview
| Price: | £ 240,000 |
|---|---|
| Contract type: | For Sale |
| Type: | Detached house |
| County: | Greater Manchester |
| Town: | Stockport |
| Postcode: | SK3 |
| Address: | Rostrevor Road, Davenport, Stockport, Cheshire SK3 |
| Bathrooms: | 0 |
| Bedrooms: | 3 |
Property Description
Key features:
- Detached Family Home
- Modern Fitted Kitchen
- Ample Driveway Parking
- UPVC Double Glazed & GCH
- Conservatory To Rear Elevation
- Garage Useful for Storage Space
- Low Maintenance Rear Garden/No Chain
- Upstairs Photos to Follow (Under Refurbishment)
Main Description
Harvey Scott are pleased to bring to the market this three bedroom Detached family home which is currently under refurbishment upstairs (Photos To Follow). The property has no onward Vendor chain and in brief comprises entrance hallway leading off to living room, kitchen, conservatory and stairs to first floor landing. First floor landing provides access off to bedroom one, two, three and family bathroom. Externally the property benefits from ample driveway parking to the front elevation, detached garage useful for storage space to the side/rear and a low maintenance garden. There is also CCTV in operation. * There are no photographs of the first floor due to refurbishment which is taking place and is to be completed by approximately 1st June*
Ground Floor
Entrance Hall
Door leading to inner hallway, uPVC frosted window to side elevation, centre ceiling light, coat hanger, leading off to inner hallway. (Entrance hall will soon be carpeted).
Inner Hallway
Centre ceiling light, laminate wooden flooring (soon to be carpeted), gas central heating radiator, heating system, alarm system, stairs to first floor landing, access to reception room one.
Reception Room One
11' 7" x 14' 9" (3.53m x 4.50m) Max. UPVC double glazed bay window to front elevation, gas central heating radiator, laminate wooden flooring, centre ceiling light, power points, TV point, access off to kitchen.
Alternative Living Room View
Kitchen
15' x 8' 6" (4.57m x 2.59m) Max. UPVC double glazed window to rear elevation, eight ceiling spot lights. Fitted with a range of wall and base units, post form laminate worktops, integrated washing machine, integrated tumble dryer, integrated full size and fridge and freezer, Belling eight ring gas hob with extractor fan above, double oven and grill below, wall mounted combi boiler, under stairs storage, leading off to conservatory.
Alternative Kitchen View
Conservatory
9' 8" x 13' 7" (2.95m x 4.14m) Max. Gas central heating radiator, power points, uPVC bi-folding doors leading out to rear garden, glass roofing which adds the following advantages; Energy efficiency – Use of insulating glass roofs can reduce heating bills and create a conducive living space, therefore keeping it warmer during winters and cooler in hot summers.
Alternative Conservatory View
First Floor
Landing
Centre ceiling light, loft hatch, uPVC double glazed window to side elevation, leading off to bedroom one, two, three and family bathroom and storage cupboard.
Bedroom One
8' 7" x 9' 5" (2.62m x 2.87m) Max. UPVC double glazed window to front elevation, centre ceiling light, power points and gas central heating radiator.
Bedroom Two
11' 9" x 8' 7" (3.58m x 2.62m) uPVC double glazed window to rear elevation, power points, centre ceiling light and gas central heating radiator.
Bedroom Three
6' 2" x 7' 8" (1.88m x 2.34m) Max. UPVC double glazed window to rear elevation, centre ceiling light, power points and gas central heating radiator.
Bathroom
uPVC frosted window to rear elevation. Fitted with a three piece suite in white comprising of low level WC, wash hand basin, bath with shower above.
External
Front
Ample driveway parking for several vehicles, paved area, borders and bedding plants.
Garage
16' 7" x 8' 3" (5.05m x 2.51m) Max. Up and over door, lighting, shelving, useful storage space.
Rear Garden
Paved with access to side elevation for disposal of bins, outside wooden shed which is useful for storage leading off to detached garage. Surround by wooden fencing.
Rear Elevation
Property Location
Similar Properties
Detached house For Sale Stockport Detached house For Sale SK3 Stockport new homes for sale SK3 new homes for sale Flats for sale Stockport Flats To Rent Stockport Flats for sale SK3 Flats to Rent SK3 Stockport estate agents SK3 estate agents



.png)








