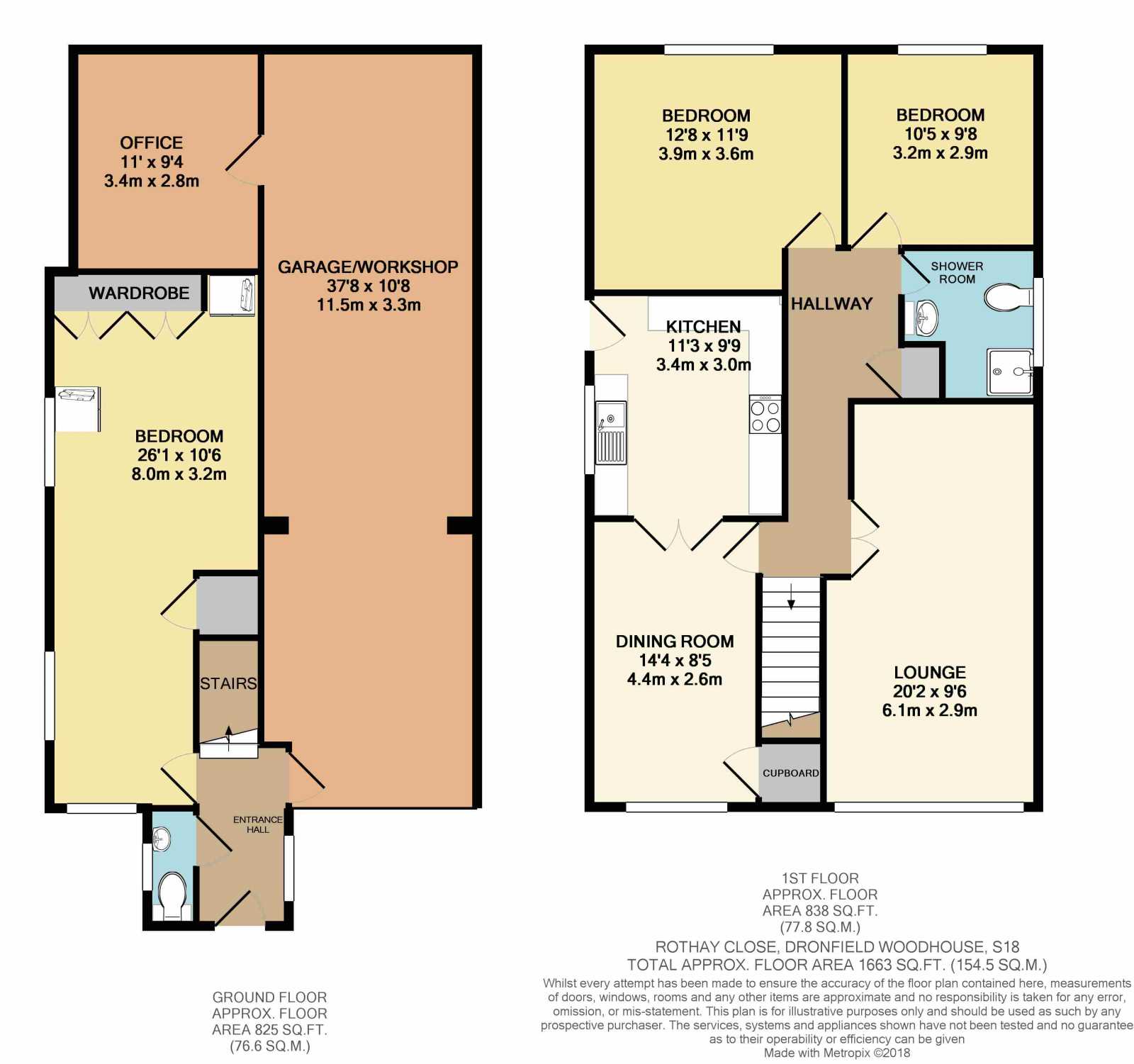3 Bedrooms Detached house for sale in Rothay Close, Dronfield Woodhouse, Derbyshire S18 | £ 390,000
Overview
| Price: | £ 390,000 |
|---|---|
| Contract type: | For Sale |
| Type: | Detached house |
| County: | Derbyshire |
| Town: | Dronfield |
| Postcode: | S18 |
| Address: | Rothay Close, Dronfield Woodhouse, Derbyshire S18 |
| Bathrooms: | 2 |
| Bedrooms: | 3 |
Property Description
An excellent opportunity has arisen to purchase this surprisingly spacious three double bedroom detached property which offers flexible accommodation ideal for a growing family. Forming part of this quiet cul-de-sac within this ever popular residential area and enjoying a comprehensive range of local amenities including Pentland Road shopping precinct, Sindelfingen Park and several schools of high repute. The property benefits from neutral décor throughout with a stunning anthracite cladding façade with the accommodation briefly comprising: Entrance hall and WC, double bedroom three/guest bedroom, first floor landing, dining room, contemporary kitchen, superb lounge with excellent views, two double bedrooms and a shower room. An impressive 400sqft Worksop and garage with separate home office features along with off-road parking and a delightful South facing rear garden and patio. Offered to the market with no onward chain.
Entrance Hall
Having a recently fitted composite entrance door and Upvc double glazed window.
WC
Comprising of a WC and wash hand basin with Upvc double glazed obscured window.
Double Bedroom Three/Guest Bedroom (26'1 x 10'6)
A large double bedroom featuring a floor to ceiling Upvc double glazed window to the front elevation with two further Upvc windows to the side, neutral décor and built in store cupboard. Ideal as a guest bedroom suite with potential for ensuite facilities.
Garage/Workshop (37'8 x 10'8)
A most impressive garage and workshop benefitting from a recently installed electric garage door, security alarm system, power points and LED lighting.
Home Office (11' x 9'4)
With access from the garage, with LED spotlights, central heating radiator and fitted carpet. Plumbing exists to provide ensuite facilities to the guest bedroom is required.
First Floor Accommodation
Inner Hallway
With a built in airing cupboard and access point to the loft space above which is fully boarded with a pull-down ladder, power and lighting.
Lounge (20'2 x 9'6)
A superb sized reception room made light and airy by virtue of the floor to ceiling Upvc double glazed window enjoying a pleasant outlook. Feature fireplace with ceramic back and hearth and electric fire inset, two central heating radiators and TV aerial point.
Dining Room (14'4 x 8'5)
A further good sized reception room having a Upvc double glazed window, neutral decor and central heating radiator. Built in cupboard providing useful storage space.
Kitchen (11'3 x 9'9)
Featuring a contemporary styled range of wall and base units with a combination of high gloss and dark Oak fronts and work surface over with tiled splashback, LED counter lights and composite one and a half bowl sink and drainer inset. Integrated Neff appliances include a fan assisted electric oven and microwave, fridge, freezer, dishwasher and induction hob with extractor hood above. Part glazed Upvc entrance door and window to the side, Oak effect flooring and LED spotlights. All integrated appliances are included within the sale and have guarantees remaining.
Double Bedroom One (12'8 x 11'9)
A large double bedroom with a Upvc double glazed window enjoying a pleasant view of the garden. Central heating radiator and neutral decor.
Double bedroom Two (10'5 x 9'8)
A further good sized double bedroom with a Upvc double glazed rear window, central heating radiator and neutral decor.
Shower Room
A spacious shower room featuring a suite comprising of a large walk in shower enclosure with a thermostatically controlled shower unit with rain shower head, Mosaic tiled flooring, vanity wash and basin with white gloss cupboards below, WC and integrated cupboards, Upvc double glazed window, LED lighting and extractor fan.
External Areas
A block paved driveway leads in to the garage and a landscaped garden to the side. A pathway and steps lead to the rear patio area and delightful garden which takes full advantage of the South facing aspect, well maintained borders and lawned garden with timber fencing to the boundary with concrete posts and boards. External lighting, cold water tap and power point.
Property Location
Similar Properties
Detached house For Sale Dronfield Detached house For Sale S18 Dronfield new homes for sale S18 new homes for sale Flats for sale Dronfield Flats To Rent Dronfield Flats for sale S18 Flats to Rent S18 Dronfield estate agents S18 estate agents



.png)









