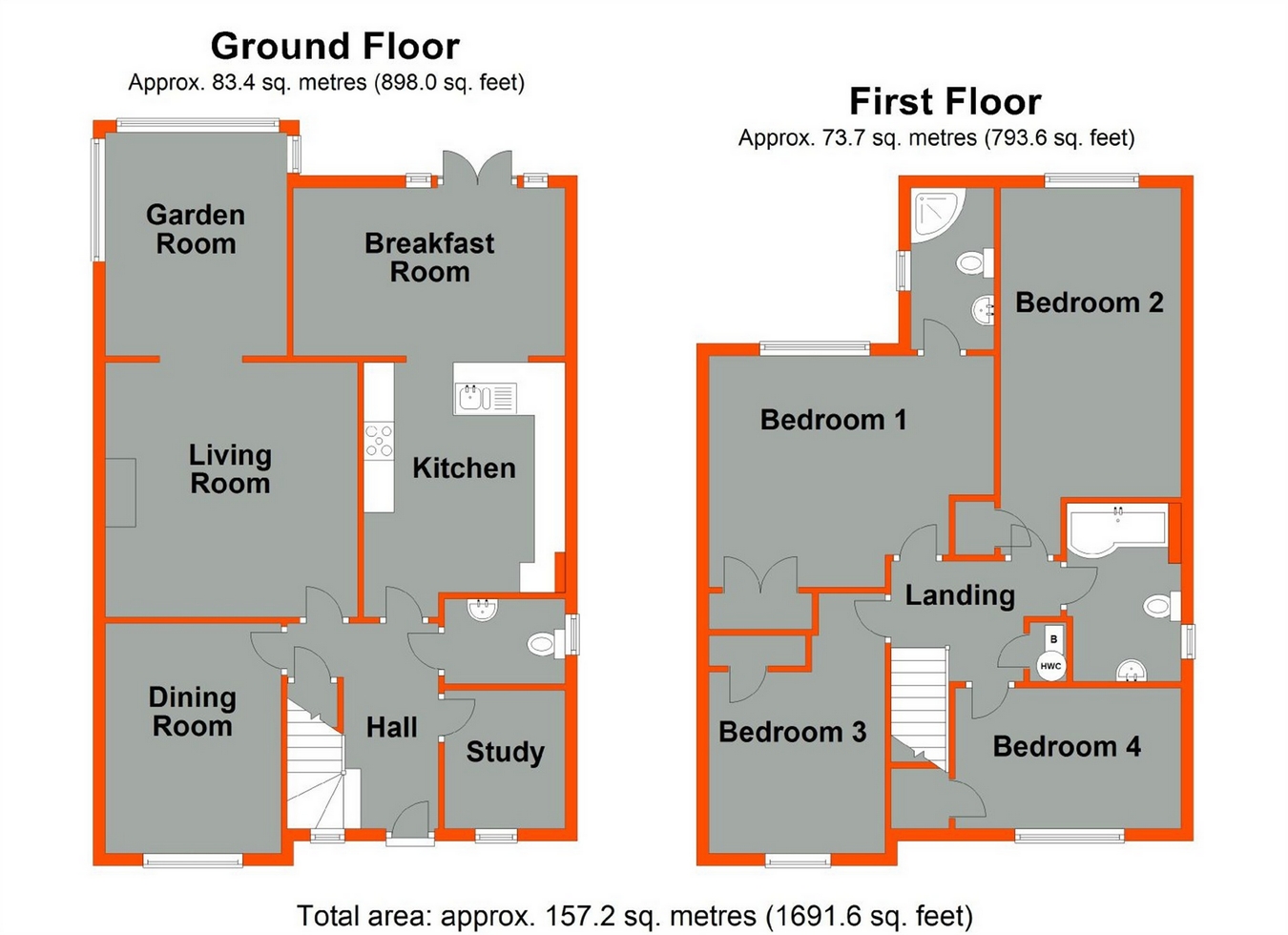4 Bedrooms Detached house for sale in Round Grove, Shirley, Croydon, Surrey CR0 | £ 750,000
Overview
| Price: | £ 750,000 |
|---|---|
| Contract type: | For Sale |
| Type: | Detached house |
| County: | London |
| Town: | Croydon |
| Postcode: | CR0 |
| Address: | Round Grove, Shirley, Croydon, Surrey CR0 |
| Bathrooms: | 0 |
| Bedrooms: | 4 |
Property Description
Key features:
- Extended Detached Family Home
- 4 Bedrooms (1 En-Suite)
- Re-Modelled Family Bathroom
- 4 Reception Rooms
- Kitchen/Breakfast Room 24'2 x 14'5 max.
- Gas Central Heating/Double Glazing
- Driveway Parking For 4/5 Vehicles
- Double Garage Block
Main Description
We are pleased to offer this extended detached double fronted family home built by Linden Homes on this sought after small development of similar properties. The accommodation briefly comprises: Master bedroom with fitted wardrobes and en-suite shower room, 3 further bedrooms, re-modelled family bathroom, reception hall, hall cloakroom, study, living room opening onto garden room, re-modelled kitchen/breakfast room 24'2 x 14'5 max. And dining room. The property benefits from gas fired central heating and double glazing. Externally there is driveway parking for 4/5 vehicles, double garage block and gardens to front and rear.
Location
Occupying a most convenient position in this small cul de sac location yet being within easy reach of the 367 bus service which runs in The Glade serving Bromley, Beckenham and Croydon. Local shops in Shirley are also within easy reach, plus further excellent public transport serving Bromley, Beckenham, West Wickham and Croydon town centres. There is a fine selection of state and public schools within the area, whilst sports and leisure pursuits are also well catered for including several public and private golf courses which are within a short car ride.
Ground Floor
Canopy Porch
with electric light, double glazed front door to:
Reception Hall
11' 8" x 8' 2" max. (3.56m x 2.49m) under stairs cupboard, cornice, radiator screen with panel radiator behind, carpet as laid.
Hall Cloakroom
with close coupled WC, vanity unit with inset wash hand basin, mono mixer tap and cupboards below, double glazed window with obscured glass, carpet as laid.
Study
7' 5" x 6' 8" (2.26m x 2.03m) double glazed window, cornice, radiator screen with panel radiator behind, carpet as laid.
Living Room
13' 8" x 13' 7" (4.17m x 4.14m) double glazed casement windows, feature fireplace with coal effect gas fire, decorative cornice, double panel radiator, square opening onto:
Garden Room
12' x 8' 3" (3.66m x 2.51m) double glazed window, radiator screen with panel radiator behind, carpet as laid.
Kitchen/Breakfast Room
24' 2" x 14' 5" max. (7.37m x 4.39m) narrowing to 10' 5" (3.18m) inset one and a half bowl single drainer sink unit with mono mixer tap and cupboards below, range of wall and base units with complementary laminated round top work surfaces incorporating in-built double oven, five burner hob with canopy and extractor above, space for American style fridge/freezer, under counter lighting, plumbing for washing machine, downlights, double panel radiator, tiled floor.
Breakfast Area
radiator screen with panel radiator behind, tiled floor, double glazed patio doors and twin double glazed windows to garden.
Dining Room
12' 5" x 9' 4" (3.78m x 2.84m) double glazed casement windows, cornice, single panel radiator, carpet as laid.
First Floor
Landing
double glazed window to front, trap to loft, in-built linen cupboard housing Vaillant gas boiler and Megaflow hot water tank, cornice, carpet as laid.
Master Bedroom
15' 3" x 12' 4" (4.65m x 3.76m) double glazed casement windows, in-built double hanging wardrobe with lockers above, downlights, double panel radiator, carpet as laid.
En-Suite Shower Room
corner shower cubicle with thermostatic shower and glass sliding door, pedestal wash hand basin with mono mixer tap, close coupled WC, double glazed window with obscured glass, downlights, wood flooring, ladder style radiator.
Bedroom 2
16' 8" plus 3' 9" door recess x 9' 5" (5.08m plus 1.14m door recess x 2.87m) double glazed casement windows, cornice, single panel radiator, carpet as laid.
Bedroom 3
13' 10" x 9' 6" (4.22m x 2.90m) double glazed casement windows, in-built double hanging wardrobes, single panel radiator, carpet as laid.
Bedroom 4
11' 6" x 7' 5" (3.51m x 2.26m) double glazed casement windows, cornice, in-built single hanging storage cupboard, radiator screen with panel radiator behind.
Family Bathroom
p-shaped shower bath with independent thermostatic shower and glass shower screen, close coupled WC, pedestal wash hand basin with mono mixer tap and tiled splash back, extractor, double glazed window with obscured glass, ladder style radiator, downlights, tiled floor.
Outside
Driveway Parking
for 4/5 vehicles, leading to:
Double Garage Block
with twin up and over door, power and lighting, personal door to side.
Gardens To Front & Rear
the latter extending to approx. 80' (24.38m) with paved sun terrace, shaped lawn, flower borders, shrubs and side access.
Property Location
Similar Properties
Detached house For Sale Croydon Detached house For Sale CR0 Croydon new homes for sale CR0 new homes for sale Flats for sale Croydon Flats To Rent Croydon Flats for sale CR0 Flats to Rent CR0 Croydon estate agents CR0 estate agents



.png)











