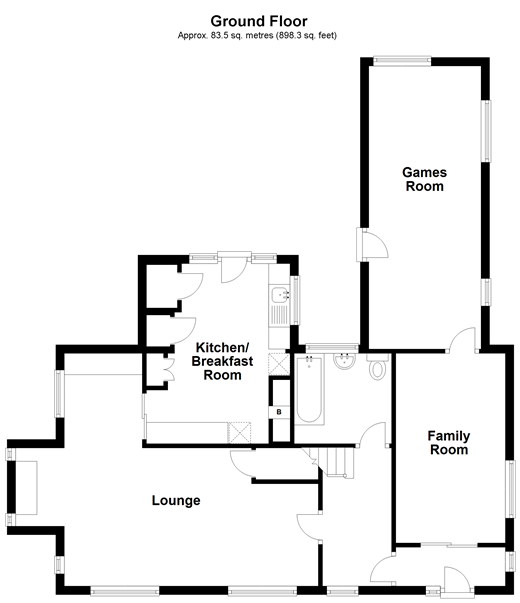2 Bedrooms Detached house for sale in Roundabout Lane, West Chiltington, West Sussex RH20 | £ 549,950
Overview
| Price: | £ 549,950 |
|---|---|
| Contract type: | For Sale |
| Type: | Detached house |
| County: | West Sussex |
| Town: | Pulborough |
| Postcode: | RH20 |
| Address: | Roundabout Lane, West Chiltington, West Sussex RH20 |
| Bathrooms: | 3 |
| Bedrooms: | 2 |
Property Description
Offered to the market for the first time in nearly seventy years, this detached 'Wells' cottage truly is a haven of tranquillity, standing as it does in secluded grounds, within the desirable village of West Chiltington.
Set over two floors, the property offers more than 1,400 sq ft of flexible living space, with scope for modernisation and annexe potential.
With a wealth of character features, this unique house has been carefully maintained by the current owner, who hopes the next family to live here will enjoy it as much as his has done.
Roughly equidistant to Storrington and Pulborough, the location is convenient for a wide range of shops, pubs, cafes, restaurants and supermarkets with nearby Pulborough railway station providing direct routes to London and Gatwick
What the Owner says:
This was my family home and i've lived here since I was five years old.
As a 'Wells' cottage, the property was built around 1926 and stands in a large plot, tucked away behind high hedges and a timber five bar gate. The original detached garage was joined by a large cedar wood double garage in 1962 and the house was later extended to facilitate space for me to run my business from home.
I've taken great care to look after my home, replacing the thatch in 2004 and all three bathrooms within the last four years.
Room sizes:
- Entrance Hall
- Family Room 14'7 x 8'5 (4.45m x 2.57m)
- Games Room 21'9 x 8'6 (6.63m x 2.59m)
- Inner Hall
- Bathroom
- Lounge 23'6 x 19'6 (7.17m x 5.95m) narrowing to 18'0 x 10'6 (5.49m x 3.20m)
- Kitchen/Breakfast Room 13'3 x 11'0 (4.04m x 3.36m)
- Landing
- Bedroom 1 20'0 (6.10m) narrowing to 7'4 (2.24m) x 9'0 (2.75m)
- Ensuite Bathroom
- Bedroom 2 18'1 x 9'11 (5.52m x 3.02m)
- Bathroom
- Driveway
- Double Garage
- Timber Out building
- Front & Rear Gardens
The information provided about this property does not constitute or form part of an offer or contract, nor may be it be regarded as representations. All interested parties must verify accuracy and your solicitor must verify tenure/lease information, fixtures & fittings and, where the property has been extended/converted, planning/building regulation consents. All dimensions are approximate and quoted for guidance only as are floor plans which are not to scale and their accuracy cannot be confirmed. Reference to appliances and/or services does not imply that they are necessarily in working order or fit for the purpose.
We are pleased to offer our customers a range of additional services to help them with moving home. None of these services are obligatory and you are free to use service providers of your choice. Current regulations require all estate agents to inform their customers of the fees they earn for recommending third party services. If you choose to use a service provider recommended by Cubitt & West, details of all referral fees can be found at the link below. If you decide to use any of our services, please be assured that this will not increase the fees you pay to our service providers, which remain as quoted directly to you.
Property Location
Similar Properties
Detached house For Sale Pulborough Detached house For Sale RH20 Pulborough new homes for sale RH20 new homes for sale Flats for sale Pulborough Flats To Rent Pulborough Flats for sale RH20 Flats to Rent RH20 Pulborough estate agents RH20 estate agents



.jpeg)









