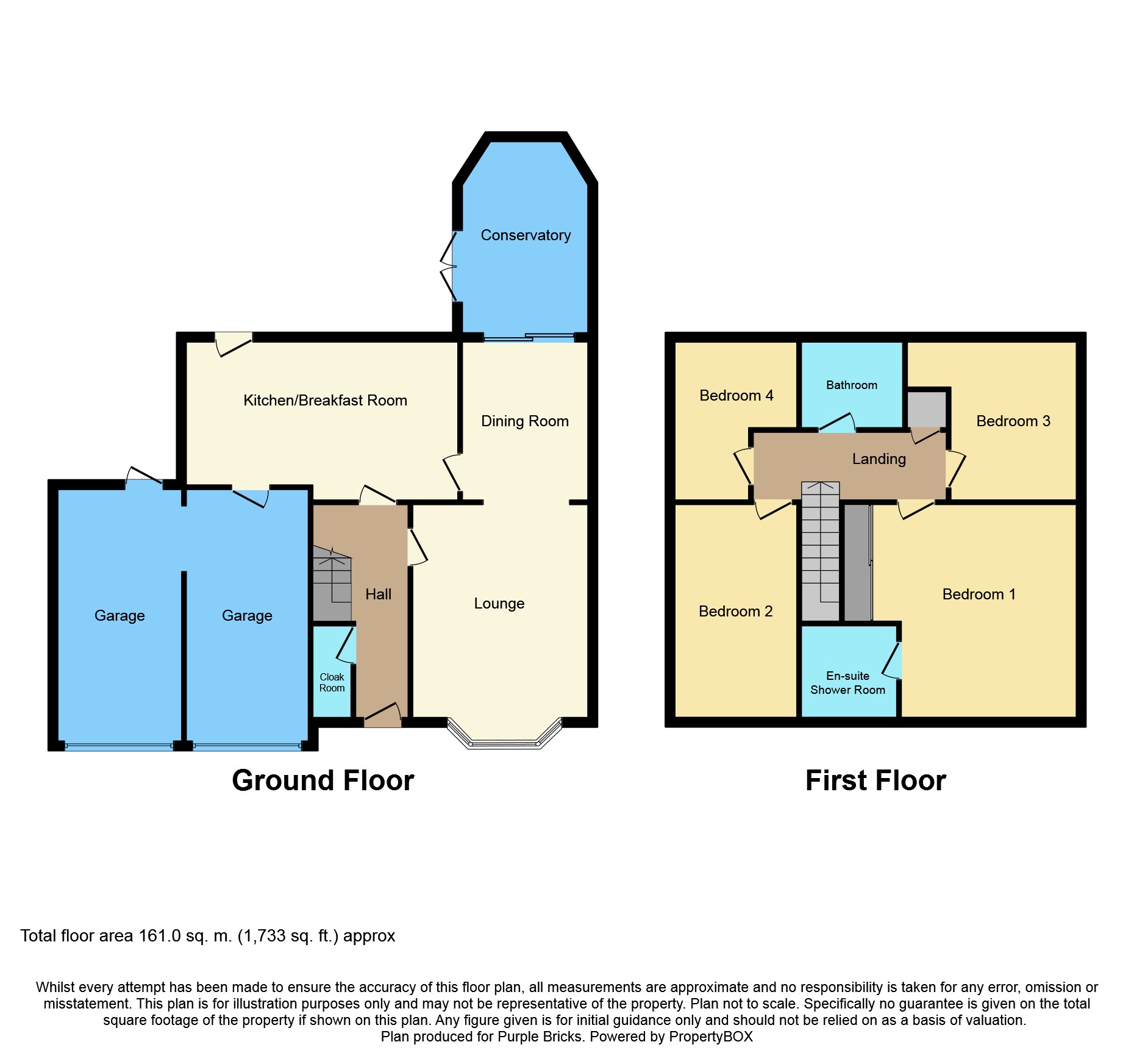4 Bedrooms Detached house for sale in Rowan Close, Winsford CW7 | £ 250,000
Overview
| Price: | £ 250,000 |
|---|---|
| Contract type: | For Sale |
| Type: | Detached house |
| County: | Cheshire |
| Town: | Winsford |
| Postcode: | CW7 |
| Address: | Rowan Close, Winsford CW7 |
| Bathrooms: | 1 |
| Bedrooms: | 4 |
Property Description
Purpebricks are delighted to bring to market this immaculately presented family home set on the popular knights grange development of Winsford. The detached family home set on a good sized plot with a double driveway to the front providing off road parking for two vehicles leading to an integral double garage. To the rear is a generous garden which has been extremely well maintained and manicured. Internally the spacious accommodation comprises of entrance hallway, cloakroom, lounge, dining room, breakfast kitchen and conservatory. To the first floor there are four good sized bedrooms, master with a range of fitted bedroom furniture and en-suite as well as family bathroom.
Entrance Hall
UPVC double glazed entrance door to front. Radiator. Under stairs storage cupboard. Stairs to 1st floor. Door to cloakroom, lounge and kitchen.
Cloak Room
Low-level WC. Mounted wash hand basin. Heated towel rail. UPVC double glazed window to front. Tiled floor.
Lounge
14'4 x 11'3
UPVC double glazed bay window to front. Feature inset gas fire with hearth and surround. Radiator. Opening to dining room.
Dining Room
10'8 x 8' 11
Double glazed patio doors to conservatory. Radiator. Opening to lounge and door to kitchen.
Kitchen/Breakfast
10'8 x 18'4
A comprehensive range of base, wall and drawer units with worktops over incorporating a 1 1/2 stainless steel sink, drainer and mixer tap. Space for American-style fridge freezer. Space for range style oven with extractor hood and splash back. Breakfast bar. Under counter space and plumbing for washing machine and dishwasher. Radiator. Tiled floor. Two UPVC double glazed windows to rear. UPVC double glazed entrance door to rear. Door to garage.
Conservatory
12'7 x 9'6
Of UPVC double glazed construction over a dwarf brick wall. UPVC double glazed French doors to side. Self cleaning roof
Landing
Galeried landing. Airing cupboard. Doors to all principal first floor rooms.
Master Bedroom
12'7 x 13' 1
UPVC double glazed bay window to front. Radiator. Door to en-suite. Comprehensive range of built-in bedroom furniture including three door wardrobe with three drawers below, four door wardrobe with three drawers below and single wardrobe. Built-in mirrored sliding double wardrobe.
En-Suite
Low-level WC, pedestal wash hand basin, tiled shower enclosure with double opening shower door. Heated towel rail. Fully tiled walls. UPVC double glazed window to front.
Bedroom Two
10'7 x 9' 2 to wardrobe front
UPVC double glazed window to rear. Radiator.
Bedroom Three
10'7 x 8'7
UPVC double glazed window to front. Radiator. Built in wardrobe.
Bedroom Four
7'7 x 8'5
UPVC double glazed window to rear. Radiator.
Bathroom
A modern white suite comprising of low-level WC, pedestal wash hand basin and panelled bath with mixer tap and shower attachment over. Fully tiled walls. Heated towel rail. UPVC double glazed window to rear
Outside
To the front of the property is a lawn area and driveway providing off road parking for two vehicles which leads to integral double garage. The double garage is accessed from the front via two up and over doors, an internal door to the kitchen and an external back door to the garden as well as power and light. To the rear is a generous garden which has been well maintained and benefits from a paved patio area with timber pergola over, steps to lawn garden and borders filled with a range of planting, shrubbery and trees. There is also a garden shed with full power supply.
Property Location
Similar Properties
Detached house For Sale Winsford Detached house For Sale CW7 Winsford new homes for sale CW7 new homes for sale Flats for sale Winsford Flats To Rent Winsford Flats for sale CW7 Flats to Rent CW7 Winsford estate agents CW7 estate agents



.png)











