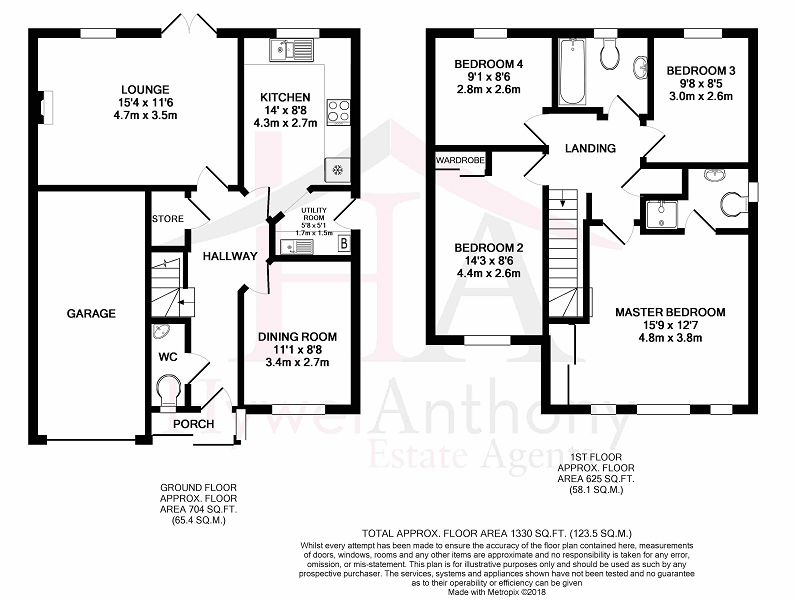4 Bedrooms Detached house for sale in Rowan Tree Lane, Miskin, Pontyclun, Rhondda, Cynon, Taff. CF72 | £ 314,950
Overview
| Price: | £ 314,950 |
|---|---|
| Contract type: | For Sale |
| Type: | Detached house |
| County: | Rhondda Cynon Taff |
| Town: | Pontyclun |
| Postcode: | CF72 |
| Address: | Rowan Tree Lane, Miskin, Pontyclun, Rhondda, Cynon, Taff. CF72 |
| Bathrooms: | 2 |
| Bedrooms: | 4 |
Property Description
*** rare to the market *** *** 4 bedrooms *** Hywel Anthony Estate Agents, Talbot Green are pleased to present to market this superb 4 Bed, Detached Property in the ever popular Miskin. The property has 4 Bedrooms, 2 Reception Rooms, a Utility Room and Garage. This will be a popular property and an early viewing is advised.
Entrance
Situated in a quiet Cul de Sac, there is a Driveway for two vehicles and a path leading to the front door.
Porch
Door leading to Hallway, window to side aspect and tiled floor.
Hallway
Doors leading to WC, Store Room, Living Room, Kitchen and Dining Room, stairs leading to first floor and tiled floor.
WC (6' 6" x 2' 9" or 1.97m x 0.85m)
Corner wash basin and WC, obscured window to Porch and tiled floor.
Dining Room (11' 1" Max x 8' 8" Max or 3.38m Max x 2.65m Max)
Window to front aspect and laminate floor.
Kitchen (14' 0" Max x 8' 8" Max or 4.26m Max x 2.65m Max)
Modern wall and base units with work-top, one and a half bowl sink and drainer, electric oven and hob with extractor fan over, integrated fridge and freezer, opening to Utility Room, window to rear aspect and tiled floor.
Utility Room (5' 1" Max x 5' 8" Max or 1.54m Max x 1.72m Max)
Modern base units with work-top, stainless steel sink and drainer, housed Boiler, space for washing machine and tumble dryer and tiled floor.
Living Room (11' 6" x 15' 4" or 3.50m x 4.68m)
Generous Living Room with French style patio doors leading to Conservatory, window to rear aspect and laminate floor.
Conservatory (8' 6" x 8' 11" or 2.60m x 2.71m)
A nice addition with door leading to Rear Garden and tiled floor.
Landing
Doors leading to all Bedrooms, Bathroom and Airing Cupboard and fitted carpet.
Master Bedroom (15' 4" Max x 15' 9" Max or 4.68m Max x 4.81m Max)
Integrated mirrored Wardrobe, door leading to Ensuite, three windows to front aspect and fitted carpet.
En Suite (5' 3" Max x 8' 5" Max or 1.60m Max x 2.56m Max)
Shower, wash basin and WC, extractor fan, obscured window to side aspect and vinyl floor.
Bedroom 2 (14' 3" x 8' 6" or 4.35m x 2.58m)
Integrated mirrored Wardrobe, window to front aspect and fitted carpet.
Bedroom 3 (9' 8" Max x 8' 5" Max or 2.95m Max x 2.56m Max)
Window to rear aspect with woodland views and fitted carpet.
Bedroom 4 (8' 6" Max x 9' 1" Max or 2.60m Max x 2.76m Max)
Window to rear aspect with woodland views and fitted carpet.
Bathroom (6' 4" x 6' 10" or 1.94m x 2.09m)
Bath with shower attachment, wash basin and WC, obscured window to rear aspect and tile effect vinyl floor.
Garage
Up and over door with electric and lighting.
Rear Garden
Enclosed Rear Garden mainly laid to lawn with various patio areas.
Property Location
Similar Properties
Detached house For Sale Pontyclun Detached house For Sale CF72 Pontyclun new homes for sale CF72 new homes for sale Flats for sale Pontyclun Flats To Rent Pontyclun Flats for sale CF72 Flats to Rent CF72 Pontyclun estate agents CF72 estate agents



.png)











