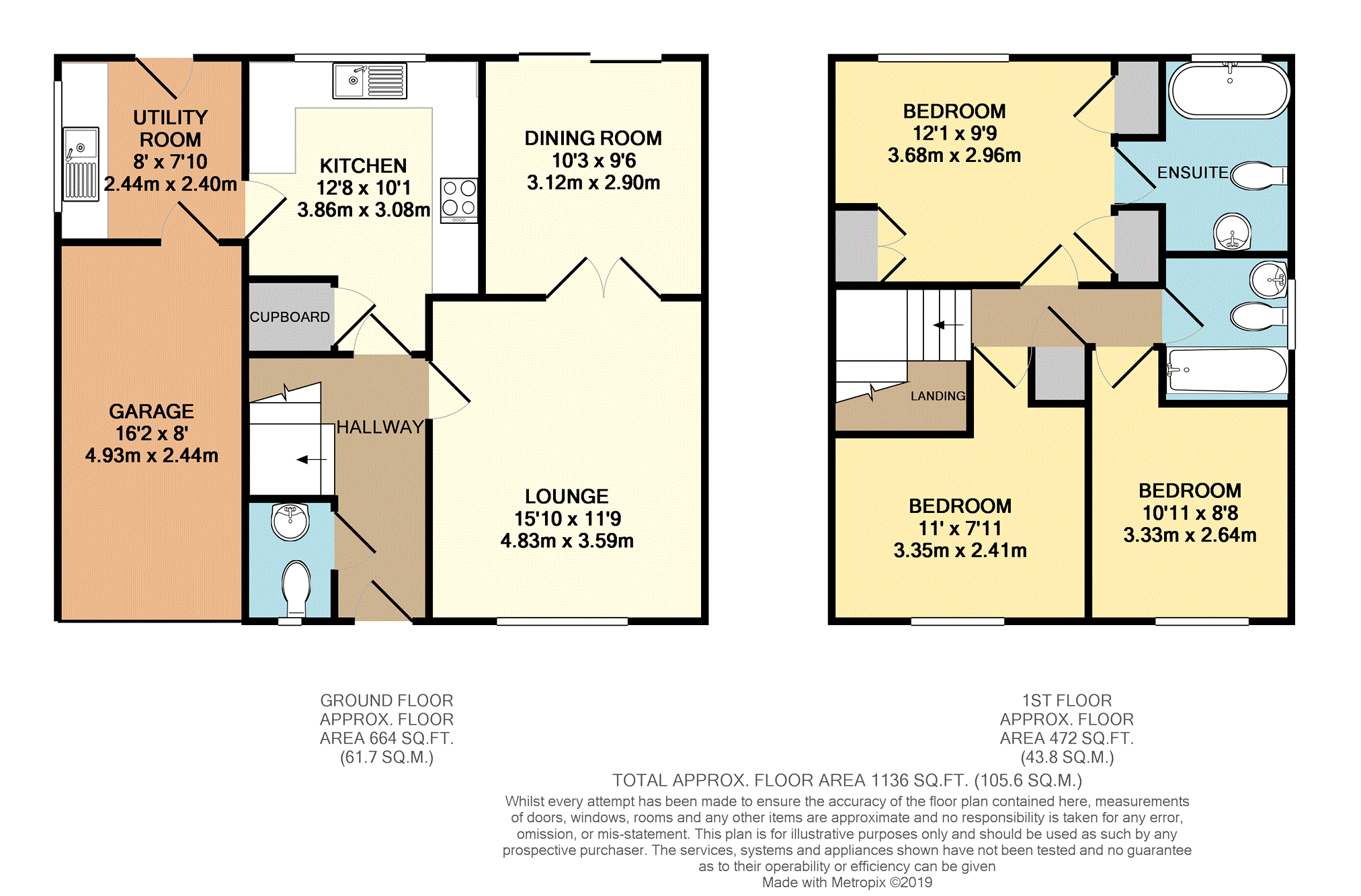3 Bedrooms Detached house for sale in Rowan Way, Newark NG24 | £ 230,000
Overview
| Price: | £ 230,000 |
|---|---|
| Contract type: | For Sale |
| Type: | Detached house |
| County: | Nottinghamshire |
| Town: | Newark |
| Postcode: | NG24 |
| Address: | Rowan Way, Newark NG24 |
| Bathrooms: | 1 |
| Bedrooms: | 3 |
Property Description
This fabulous detached family home with stunning views to the rear is situated in a Lakeside setting within the popular village of Balderton.
Balderton offers an excellent range of local amenities which includes schools, supermarkets, doctors and a vet. The market town of Newark is a short distance away where there are many more local amenities including two railway Stations one of which offers a fast rail link to London.
The property has gas central heating and double glazing and accommodation comprising: Hall, Cloakroom, Lounge, Dining Room, Kitchen, Utility Room, Three Bedrooms, En-Suite Bathroom and Family Bathroom. Outside, there are gardens to front and rear, Off road parking and a garage.
Entrance Hall
Door to front, radiator and stairs to first floor.
Downstairs Cloakroom
Window to front, wash basin and W.C.
Lounge
15'10'' x 11'9'' Window to front, radiator and decorative fireplace with electric fire. Double doors open to dining room.
Dining Room
10'3'' x 9'6'' Patio doors to rear and a radiator.
Kitchen
12'8'' x 10'1'' Window to rear, range of base and eye level units with contrasting work surfaces and matching upstands, inset sink unit, integrated Fridge/Freezer and a built-in oven, hob and hood.
Utility Room
8' x 7'10'' Window to side, door to rear, fitted cupboards with plumbing and appliance spaces, door to garage and a wall mounted gas central heating boiler.
First Floor Landing
With built-in airing cupboard.
Bedroom One
12'1'' x 9'9'' Window to rear with Lake views, radiator, built-in wardrobes and range of fitted bedroom furniture.
En-Suite
Window to rear, towel radiator, fully tiled walls and a three piece white suite of wash basin, W.C and panelled bath with centre taps.
Bedroom Two
10'10'' x 8'8'' Window to front and a radiator.
Bedroom Three
11' x 7'11'' Minimum. Window to front and a radiator.
Family Bathroom
Window to side, tiled walls, towel radiator and a three piece white suite of wash basin, W.C and panelled bath with mixer shower over.
Garage
Attached single garage with up and over door, light and power supply.
Outside
To the front of the property is an area of garden laid to lawn with adjacent parking driveway. The rear garden is enclosed and laid to lawn with shrubs and bushes, patio area and a further area of garden to the side of the house has a garden shed.
Property Location
Similar Properties
Detached house For Sale Newark Detached house For Sale NG24 Newark new homes for sale NG24 new homes for sale Flats for sale Newark Flats To Rent Newark Flats for sale NG24 Flats to Rent NG24 Newark estate agents NG24 estate agents



.png)










