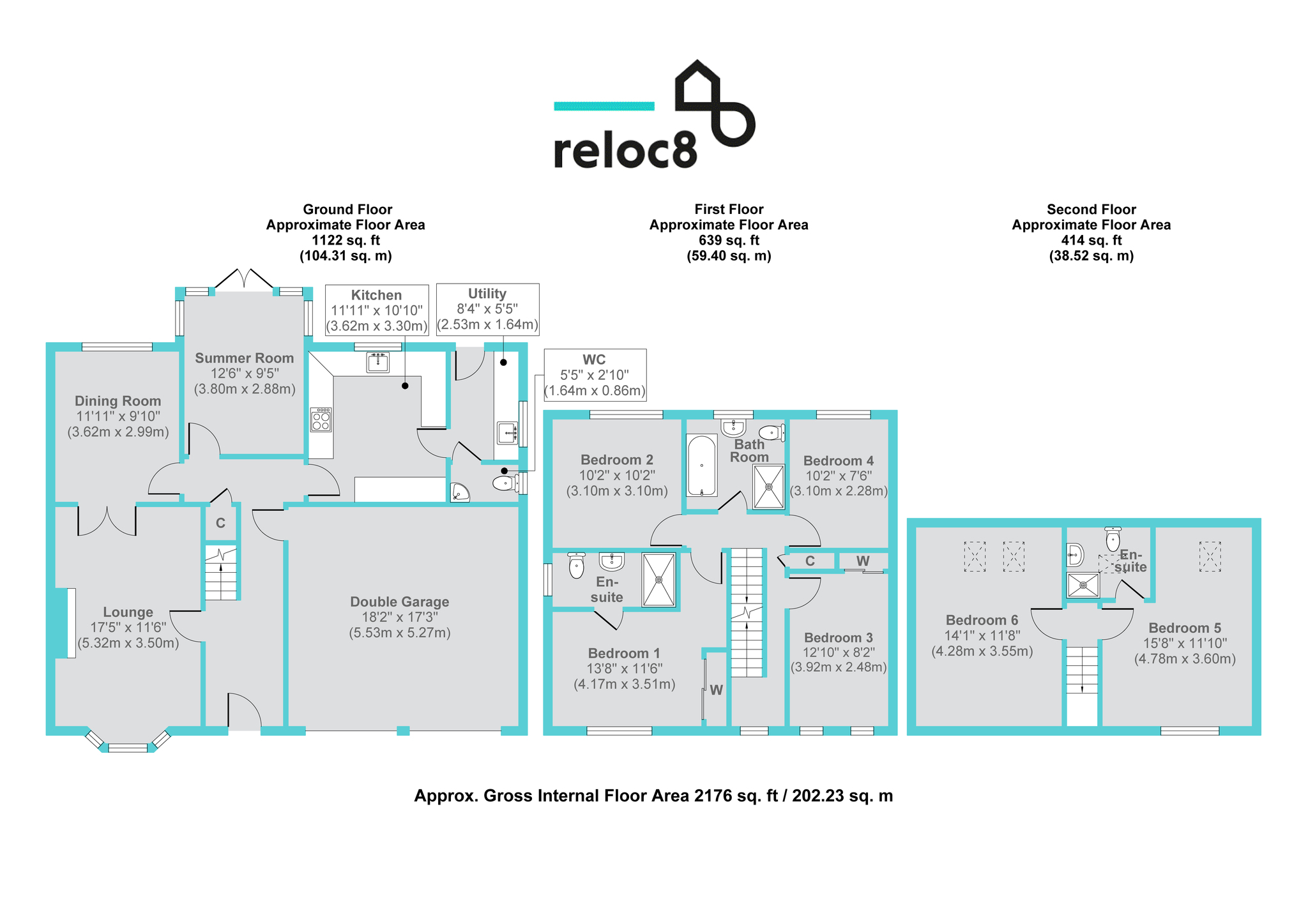6 Bedrooms Detached house for sale in Rowan Way, Northowram, Halifax HX3 | £ 445,000
Overview
| Price: | £ 445,000 |
|---|---|
| Contract type: | For Sale |
| Type: | Detached house |
| County: | West Yorkshire |
| Town: | Halifax |
| Postcode: | HX3 |
| Address: | Rowan Way, Northowram, Halifax HX3 |
| Bathrooms: | 3 |
| Bedrooms: | 6 |
Property Description
This delightful property offers flexible and well-proportioned living accommodation along with six bedrooms. The property has been extremely well cared for by the current owners and has many features such as the beautiful mature, private garden with excellent views. The property is situated within the popular residential "Arboretum " Development in the Village of Northowram. Northowram is a charming village with excellent local pubs, restaurants and facilities yet surrounded by stunning local countryside. The property is within easy reach of major road networks such as the M62 and Halifax train station is just a short drive away offering direct trains to Leeds, Manchester and London. In brief, the property comprises of:
Entrance Hall
Composite front door leading to entrance hall with wooden floor. Doors leading to the living room accommodation and garage. Stairs to the first floor.
Living room
Carpeted flooring with a feature fireplace with Travertine Marble hearth and surround. UPVC bay window with views to the front of the property. Double glass doors leading directly into the dining room.
Dining room
Wooden floor with UPVC window with views to the rear garden. There is also a door leading into the entrance hall.
Family room
Wooden flooring with a wall mounted radiator and UPVC windows. Double French doors leading straight out onto the patio and rear garden.
Kitchen
Fully fitted kitchen with a range of floor and wall mounted Shaker style units. Five ring gas hob with a range cooker below and a stainless steel splashback and extractor fan. UPVC window with views looking over the rear garden. There is an integrated dishwasher, fridge and freezer and door leading into the utility room.
Utility room
Space for washing machine and dryer, floor and wall mounted storage units with stainless steel sink and draining board plus mixer tap. UPVC window with views to the side of the property. UPVC door leading to the patio and garden.
WC
Tiled flooring with a low-level flush WC and corner wash-basin. Frosted glass UPVC window to the side of the property.
First-floor landing
Carpeted flooring with doors leading to the bedrooms and bathroom. There are also stairs leading to the second floor.
Master bedroom
Double size room with carpeted flooring and bespoke fitted wardrobes. UPVC window with views to the front of the property. There is also a door leading into the ensuite shower room.
En-suite
Pedestal sink and a low-level flush WC, wall mounted heated towel rail and frosted glass UPVC window to the rear. There is a large walk-in shower cubicle with a digital Aqualisa shower.
Bedroom two
Double size room with wood effect laminate flooring. Built-in desk area and UPVC window with views to the rear of the property.
Family bathroom
Tiled panelled bath, pedestal sink and a low-level flush WC. Wall mounted heated towel rail and a frosted glass UPVC window. There is also a large walk-in shower cubicle with a digital Aqualisa thermostatically controlled mixer shower.
Bedroom four
Wood effect laminate flooring, Wall mounted radiator and a UPVC window with views overlooking the garden.
Bedroom
Double size room with carpeted flooring and bespoke fitted wardrobes. There are two individual UPVC windows with views to the front of the property.
Second-floor landing
Carpeted flooring with doors leading to both bedrooms.
Bedroom
Double size room with two Velux roof windows and bespoke fitted wardrobe and desk. There are two doors leading to eaves storage.
Bedroom
Double size room with bespoke fitted wardrobes and drawers. There is a UPVC door and window with views to the front of the property. There is no leading to an ensuite shower room.
Ensuite
Shower cubicle with a digital thermostatically controlled mixer shower. Pedestal sink a low flush WC, heated towel rail and a Velux roof window.
Outside
To the rear of the property, there is a mature landscaped garden with a level lawn area and mature trees and shrubs. There is a patio area ideal for alfresco dining on the pathway leading to the front of the house.
The information provided on this property does not constitute or form part of an offer or contract, nor may be it be regarded as representations. All interested parties must verify accuracy and your solicitor must verify tenure/lease information, fixtures & fittings and, where the property has been extended/converted, planning/building regulation consents. All dimensions are approximate and quoted for guidance only as are floor plans which are not to scale and their accuracy cannot be confirmed. Reference to appliances and/or services does not imply that they are necessarily in working order or fit for the purpose.
Property Location
Similar Properties
Detached house For Sale Halifax Detached house For Sale HX3 Halifax new homes for sale HX3 new homes for sale Flats for sale Halifax Flats To Rent Halifax Flats for sale HX3 Flats to Rent HX3 Halifax estate agents HX3 estate agents



.png)











