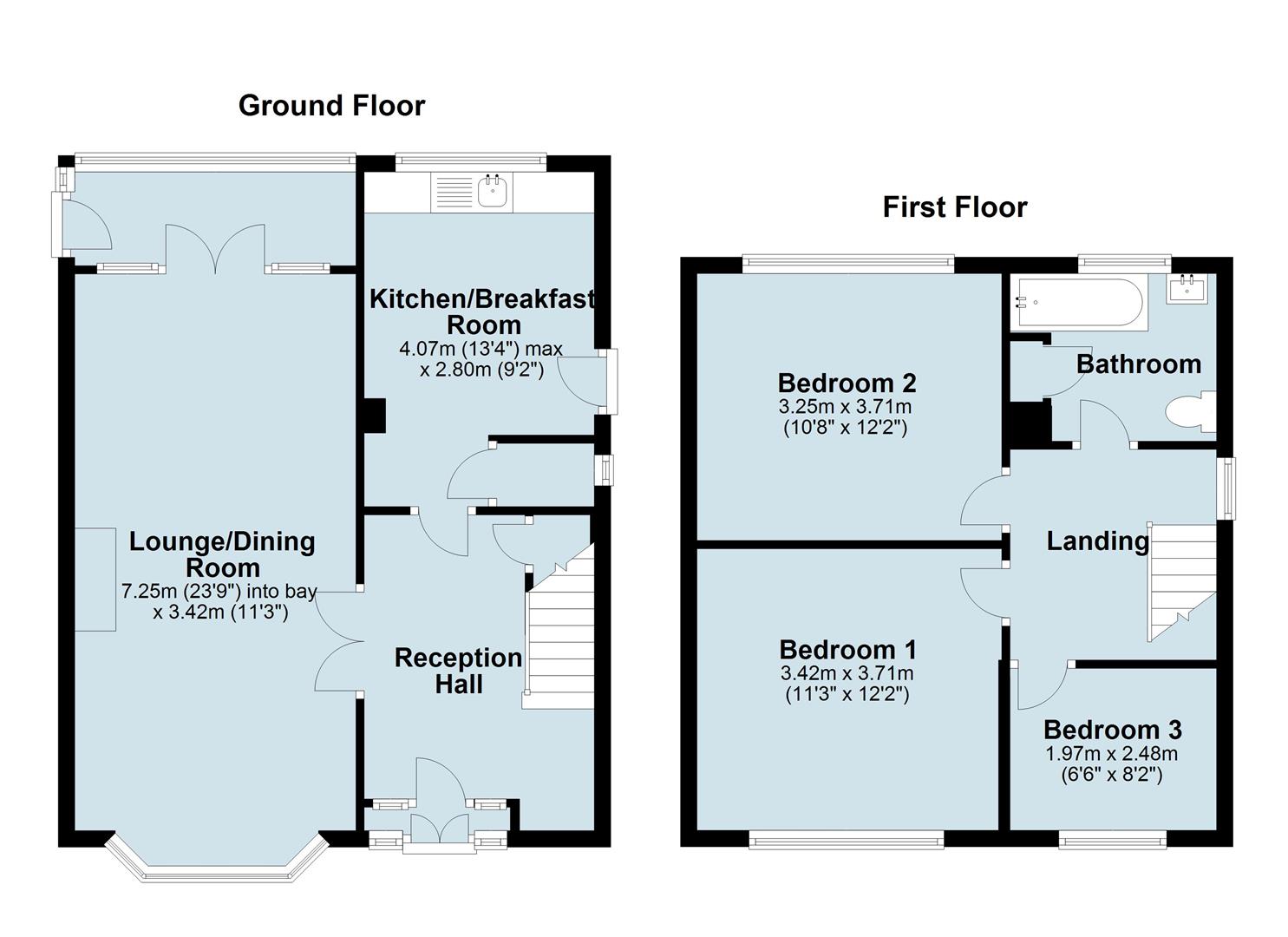3 Bedrooms Detached house for sale in Rowena Drive, Ashby-De-La-Zouch LE65 | £ 240,000
Overview
| Price: | £ 240,000 |
|---|---|
| Contract type: | For Sale |
| Type: | Detached house |
| County: | Leicestershire |
| Town: | Ashby-De-La-Zouch |
| Postcode: | LE65 |
| Address: | Rowena Drive, Ashby-De-La-Zouch LE65 |
| Bathrooms: | 1 |
| Bedrooms: | 3 |
Property Description
Ideally located for Ashby town centre and offered with no upward chain. A traditional three bedroom detached family home with west facing private rear gardens, off street parking and garage. The property incorporates a generous reception hall, large bay fronted lounge/dining room, separate kitchen, three bedrooms and family bathroom/WC.
Ashby De La Zouch
The historic market town of Ashby de la Zouch has links back to Roman times. Historically the town was dominated by the 12th century manor house, eventually becoming a 15th century castle belonging to the Hastings family. Today this is a thriving community on the north side of the A42 dual carriageway, with excellent road links south-west via the M42 to Birmingham and Birmingham International Airport, or north-east to the M1 motorway corridor with East Midland conurbations beyond and Nottingham East Midland Airport at Castle Donington.
The town boasts a wealth of main brand high street shops, banks and building societies, together with boutique shops offering a selection of shopping opportunities. Popular schooling includes four primary schools, middle school and Ashby School with associated sixth form and boarding facilities.
Ground Floor
Traditional panel glazed entrance porch with UPVC, double glazed internal door leads to the generous reception hall, having the staircase to the first floor accommodation and storage cupboard below stairs. Flowing from front to rear, and extending to approximately 24ft is the facia bay fronted lounge/dining room with central fireplace and French doors to rear sun porch. Complementing the ground floor is a generous 13ft kitchen/breakfast room, with pantry cupboard overlooking the rear gardens and with side access.
First Floor
First floor accommodation to the front elevation is the main bedroom, whilst to the rear is the second double bedroom. The third single bedroom also faces the front elevation whilst the 3 piece traditional family bathroom is located to the rear. There is a generous landing and the opportunity for further alterations and improvements (the subject of appropriate consent and approval).
Outside
Detached timber garage and driveway with off street parking, established front, side and rear gardens with space and hard standing for garden shed benefitting from a westerly aspect ideal for afternoon and evening sun.
Viewing
Strictly by prior appointment via the agents, Andrew Johnson & Company.
Fixtures And Fittings
Only those items in the nature of fixtures and fittings mentioned in these particulars are included in the sale. Other items are specifically excluded. None of the appliances have been tested by the agents and they are not certified or warranted in any way.
Services
None of the available services have been tested and purchasers should note that it is their specific responsibility to make their own enquiries of the appropriate authorities as to the location, adequacy and availability of mains water, electricity, gas and drainage services
Local Authority
North West Leicestershire District Council Band D.
Important Information
Every care has been taken with the preparation of these Sales Particulars, but complete accuracy cannot be guaranteed. In all cases, buyers should verify matters for themselves. Where property alterations have been undertaken buyers should check that relevant permissions have been obtained. If there is any point, which is of particular importance let us know and we will verify it for you. These Particulars do not constitute a contract or part of a contract. All measurements are approximate. The Fixtures, Fittings, Services & Appliances have not been tested and therefore no guarantee can be given that they are in working order. Photographs are provided for general information and it cannot be inferred that any item shown is included in the sale. Plans are provided for general guidance and are not to scale. Andrew Johnson & Company is a trading name of Howkins & Harrison llp.
Property Location
Similar Properties
Detached house For Sale Ashby-De-La-Zouch Detached house For Sale LE65 Ashby-De-La-Zouch new homes for sale LE65 new homes for sale Flats for sale Ashby-De-La-Zouch Flats To Rent Ashby-De-La-Zouch Flats for sale LE65 Flats to Rent LE65 Ashby-De-La-Zouch estate agents LE65 estate agents



.png)

