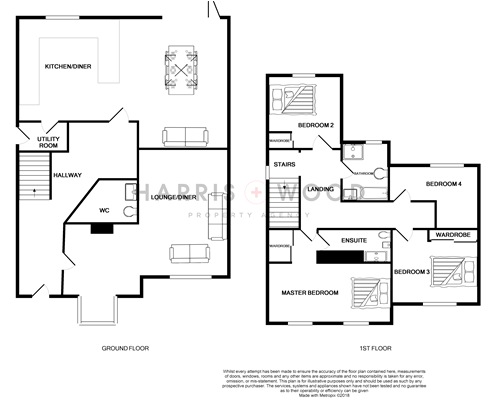4 Bedrooms Detached house for sale in Rowhedge Road, Colchester CO2 | £ 450,000
Overview
| Price: | £ 450,000 |
|---|---|
| Contract type: | For Sale |
| Type: | Detached house |
| County: | Essex |
| Town: | Colchester |
| Postcode: | CO2 |
| Address: | Rowhedge Road, Colchester CO2 |
| Bathrooms: | 0 |
| Bedrooms: | 4 |
Property Description
An impressive four bedroom detached house located in South Colchester just a short drive from the beautiful village of Rowhedge. The property is only a short drive into the centre of Colchester town, or you can easily explore the lovely villages of Rowhedge, Fingringhoe and Mersea. Internally, the property has been beautifully updated by the current owners. The property boasts a lounge flooded with light, downstairs cloakroom and utility room. The heart of the home kitchen/diner really has the wow factor, with bi-folding doors leading to a raised patio, the room is perfect for entertaining. The stylish decor continues on the first floor with the master bedroom benefiting from en-suite and built-in wardrobes. There are also three further bedrooms, two with built-in wardrobes, and the fully tiled family bathroom has a shower and bath. Externally, the tiered garden is predominately laid to lawn, with raised patio and Summerhouse with power and lighting. The property is completed with a block paved driveway providing the all-important off road parking.
Entrance hall
Stairs to first floor, radiator, wooden flooring, doors to;
WC
Low-level WC, wash hand basin, tiled flooring, chrome heated towel rail, extractor fan
Lounge
Two double glazed window to front, three radiators, wooden flooring, fireplace
Kitchen
23' 5" x 17' 5" max (7.14m x 5.31m) Range of fitted base and eye level units, integrated oven, hob, extractor fan, dishwasher, fridge/freezer, tiled flooring, underfloor heating, double glazed bi-folding doors to rear, Sky light, double glazed window to rear, door to;
Utility room
8' 6" x 6' 6" (2.59m x 1.98m) Range of fitted eye level units, space for washing machine & tumble dryer, storage cupboard, tiled flooring, radiator, door to side,
Landing
Radiator, doors to;
Master bedroom
14' 8" into recess x 14' 9" Max (4.47m x 4.50m) Two double glazed windows to front, radiator, built in wardrobe, door to;
En-suite
Low- level WC, wash hand basin, shower cubicle, shaving point, extractor fan, chrome heated towel rail, tiled flooring, part- tiled walls
Bedroom two
10' 6" x 9' 0" (3.20m x 2.74m) Double glazed window to front, radiator, built-in wardrobe
Bedroom three
11' 0" x 8' 10" (3.35m x 2.69m) Double glazed window to rear, radiator, built- in wardrobe,
Bedroom four
9' 4" x 8' 11" (2.84m x 2.72m) Double glazed window to rear, radiator
Bathroom
Low-level WC, wash hand basin, tiled enclosed bath, chrome heated towel rail, tiled flooring, fully tile walls, double glazed window,
Rear garden
Tiered garden predominately laid to lawn with raised patio area, enclosed by panel fencing with shrub, hedge and tree borders, leading to Summer House; 11' 7" x 11' 6" (3.53m x 3.51m) with power & light, vinyl flooring,
Front of the property
Driveway providing off road parking for two vehicles
Property Location
Similar Properties
Detached house For Sale Colchester Detached house For Sale CO2 Colchester new homes for sale CO2 new homes for sale Flats for sale Colchester Flats To Rent Colchester Flats for sale CO2 Flats to Rent CO2 Colchester estate agents CO2 estate agents



.png)











