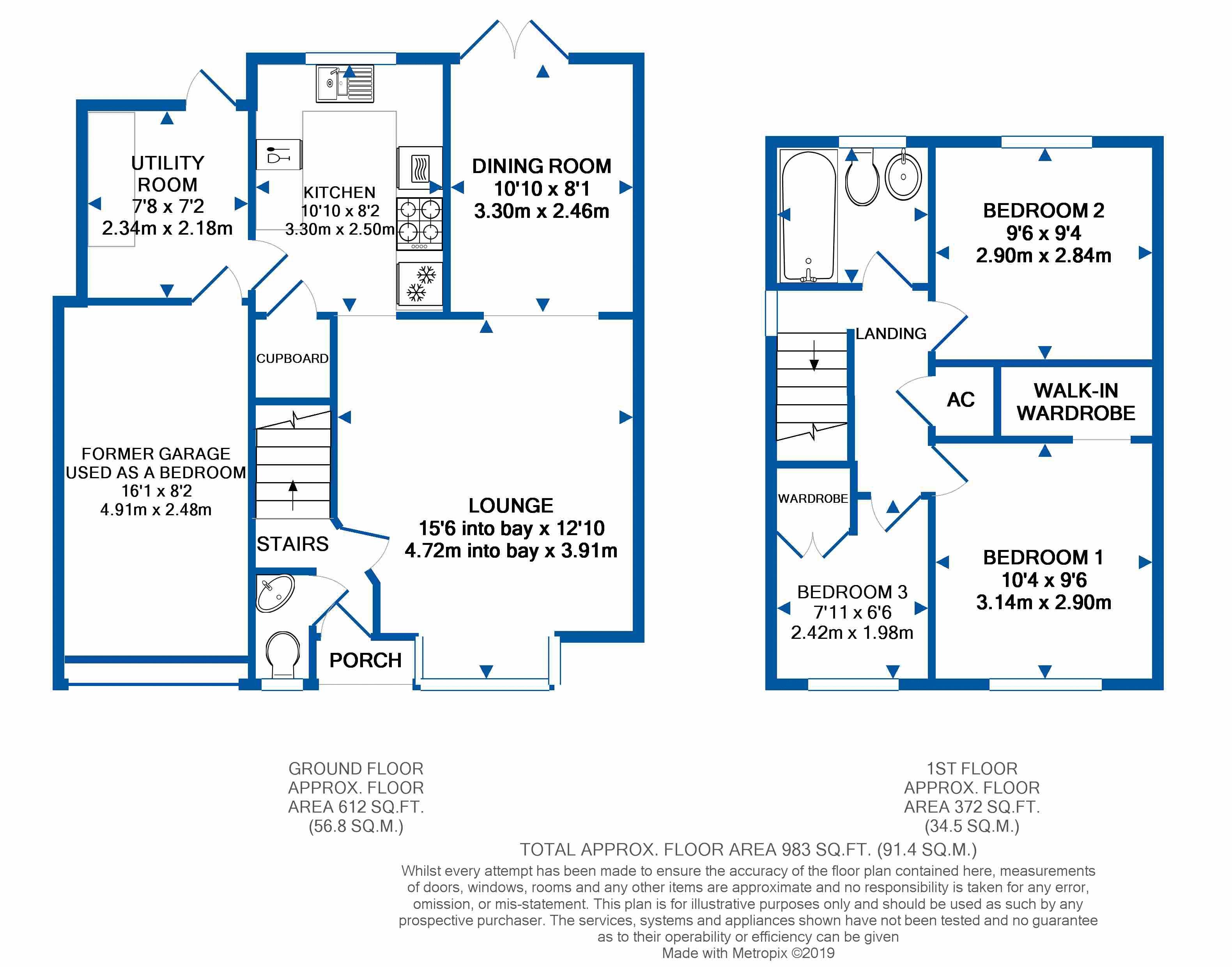3 Bedrooms Detached house for sale in Rowley Court, Caterham CR3 | £ 469,950
Overview
| Price: | £ 469,950 |
|---|---|
| Contract type: | For Sale |
| Type: | Detached house |
| County: | Surrey |
| Town: | Caterham |
| Postcode: | CR3 |
| Address: | Rowley Court, Caterham CR3 |
| Bathrooms: | 1 |
| Bedrooms: | 3 |
Property Description
A three bedroom detached house set within a cul-de-sac with two off road parking spaces. Ideally located within a quarter of a mile of local shops including a Tesco Supermarket and transport links. The house has two reception areas plus a ground floor room converted from the Garage currently used as a Bedroom. Great location, viewing recommended!
Directions
From the High Street in Caterham on the Hill, proceed to the mini roundabout, turn left into Chaldon Road and then right into Westway. At the end of Westway turn right into Coulsdon Road and then left into Yorke Gate, at the junction turn left into Fairbourne Lane and then first left into Rowley Court. Follow the road around to the left, the house will be directly in front of you.
Location
A very convenient location for local shops and amenities in Caterham on the Hill including a Tesco Supermarket at The Village. The commuter can access a choice of three railway stations at Whyteleafe, Warlingham and a station in Caterham Valley, all have services into Croydon and Central London. The M25 motorway is also nearby at Godstone Junction 6.
Caterham is also within a mile and a half of greenbelt countryside at Chaldon which has many fine walks and woodland areas as well as access to the North Downs.
Caterham Valley also has a fine selection of High Street and local shops including a Waitrose and Morrisons supermarket. There is a good selection of schools in the area for all age groups from nursery level to secondary school in Caterham on the Hill and Caterham Valley.
A great location for access to the town and countryside.
Covered Porch
Open covered porch with a courtesy light.
Entrance Hallway
Part glazed and wood panelled front door, coved ceiling, staircase to the first floor landing, wood effect flooring, access to the Cloakroom and Lounge, double radiator.
Cloakroom
Double glazed frosted window to front, white suite comprising of a low flush WC and a corner wash hand basin with tiled surrounds.
Lounge (15' 6'' into bay x 12' 10'' (4.72m x 3.91m))
Double glazed square bay window to front, coved ceiling and TV point, radiator with a radiator guard, doorway to the Kitchen and open plan arch to the Dining Room.
Dining Room (10' 10'' x 8' 1'' (3.30m x 2.46m))
Double glazed french doors to the rear garden, coved ceiling and radiator with a radiator guard, wood effect flooring.
Kitchen (10' 10'' x 8' 2'' (3.30m x 2.49m))
Double glazed window to rear, range of wall and base units with matching worktops and tiled surrounds incorporating a one and a half bowl stainless steel sink unit with a mixer tap and cupboards under. Integral fridge freezer, slimline dishwasher, electric oven and a four ring gas hob with an extractor fan above. Door to the understairs cupboard and a side door to the Utility Room.
Utility Room (7' 8'' x 7' 2'' (2.34m x 2.18m))
Partly panelled and double glazed door to rear, range of base units with a matching worktop, space and plumbing for a washing machine, door to the former Garage which is presently used as a Bedroom.
Former Garage - Converted To A Room (16' 1'' x 8' 2'' (4.90m x 2.49m))
Enclosed room with power and light plus a double radiator. Access to loft space, inset spotlights to the ceiling This room is currently used as a Bedroom but could also be an ideal Office from Home or a Hobbies Room. This could be converted back to a Garage if required, the up and over door is in place.
First Floor Accommodation
Bedroom One (10' 4'' x 9' 6'' (3.15m x 2.89m))
Double glazed window to front, coved ceiling, walk-in wardrobe with hanging and shelf space, wood effect flooring, radiator with radiator guard.
Bedroom Two (9' 6'' x 9' 4'' (2.89m x 2.84m))
Double glazed window to rear, coved ceiling, wood effect flooring, radiator.
Bedroom Three (7' 11'' x 6' 6'' (2.41m x 1.98m))
Double glazed window to front, coved ceiling. Fitted wardrobe / cupboard, radiator.
Bathroom (6' 1'' x 6' 5'' (1.85m x 1.95m))
Double glazed frosted window to rear, white suite comprising of a panelled bath with a mixer tap and a separate mixer shower fitment, circular wash hand basin and a low flush WC. Tiled surrounds, inset spotlights to the ceiling and extractor fan.
Outside
Front Garden
The front garden has a lawn area with a pathway to the front door and another path to the side access.
Driveway
There is a driveway leading up to the Garage with parking for one to two vehicles plus a further hard standing to the right hand side of the lawn.
Rear Garden
The rear garden extends approximately 50' in length and has a wide patio to the rear of the house. There is a timber Garden Shed which is to remain and a lawn area. The garden has panelled fencing to all sides and has secure side access.
22/2/2019.
Property Location
Similar Properties
Detached house For Sale Caterham Detached house For Sale CR3 Caterham new homes for sale CR3 new homes for sale Flats for sale Caterham Flats To Rent Caterham Flats for sale CR3 Flats to Rent CR3 Caterham estate agents CR3 estate agents



.png)





