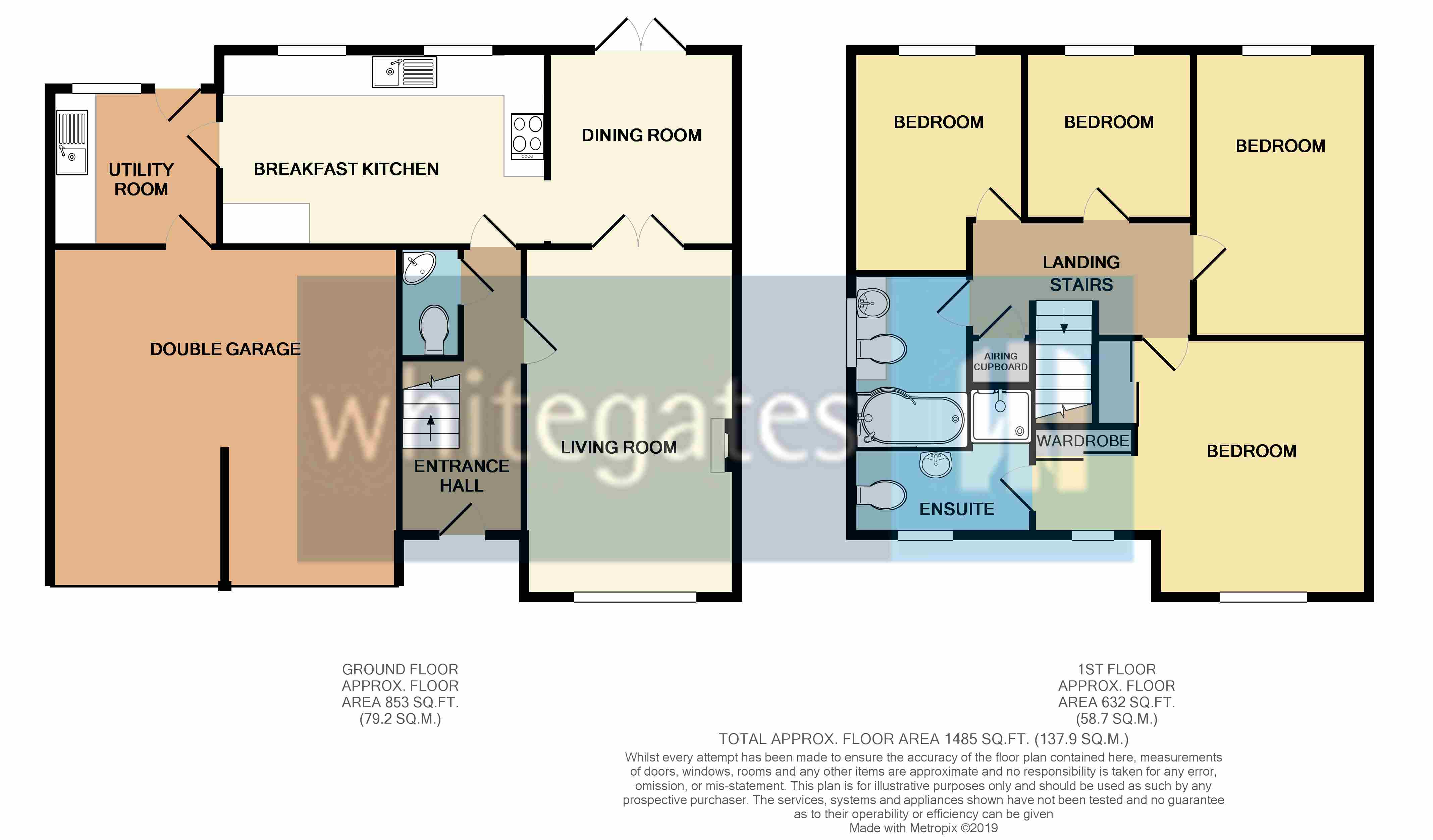4 Bedrooms Detached house for sale in Rowley Croft, South Elmsall, Pontefract, West Yorkshire WF9 | £ 240,000
Overview
| Price: | £ 240,000 |
|---|---|
| Contract type: | For Sale |
| Type: | Detached house |
| County: | West Yorkshire |
| Town: | Pontefract |
| Postcode: | WF9 |
| Address: | Rowley Croft, South Elmsall, Pontefract, West Yorkshire WF9 |
| Bathrooms: | 3 |
| Bedrooms: | 4 |
Property Description
***guide price £240,000 - £260,000 - renovated high spec family home with double garage***
Located in a popular cul-de-sac position on a small development centrally located for town centre amenities and bus and train stations with direct access to Leeds, Wakefield, Doncaster, Sheffield & York is this immaculate recently renovated detached family home which must be viewed to fully appreciate the work done by the current vendors. The accommodation briefly comprising:- entrance hall, cloakroom housing W.C, living room, dining room, breakfast kitchen, utility room, stairs and landing, four double bedrooms, ensuite shower room and house bathroom. Double width driveway, double garage and private landscaped rear garden.
Entrance Hall
Double glazed composite front door leads into an entrance hall with wood laminate flooring, central heating radiator and staircase leading off. Solid oak internal doors then lead to the cloakroom, living room and breakfast kitchen.
Cloakroom
Housing a low level w.C and vanity unit with wash hand basin in white having mosaic effect splashback tiling, chrome heated towel rail, extractor fan and tiled floor.
Living Room (17' 1" x 10' 4" (5.21m x 3.16m))
Spacious living room with wood laminate flooring which continues through from the hallway, living flame gas fire set to surround and hearth, coving to the ceiling and UPVC double glazed window to the front aspect. Two double central heating radiators and double opening solid oak internal doors then open up into the dining room for a great open plan feel.
Dining Room (9' 7" x 9' 4" (2.93m x 2.84m))
Again having wood flooring which flows through from the hallway and living room with coving to the ceiling, central heating radiator and UPVC double glazed French doors which lead out onto the rear garden.
Breakfast Kitchen (16' 0" x 9' 7" (4.88m x 2.93m))
Fitted with a range of white fronted units to both high and low levels having contrasting black roll edge laminate work tops, matching splashbacks and inset stainless steel oval shaped sink unit with extendable tap fittings. Fitted four ring gas hob with double oven under, stainless steel splashback and stainless steel 45 degree extractor hood over. Plumbing for a dishwasher, space for large American style fridge freezer and stylish vertical central heating radiator. Tiled floor, two UPVC double glazed windows to the rear aspect and solid oak internal door to the utility room.
Utility Room (7' 9" x 7' 9" (2.35m x 2.35m))
Fitted with units to both high and low levels to match the kitchen, again with contrasting black roll edge laminate worktops and matching splashbacks. Inset stainless steel oval shaped sink unit with extendable tap fitting, wall mounted central heating boiler, tiled floor and stylish, vertical chrome heated towel rail. Solid oak internal door to the garage, UPVC double glazed rear window and UPVC double glazed external door.
Stairs And Landing
Staircase with spindle railed banister leads off the entrance hall to a u-shaped landing area with loft access hatch, cylinder / storage cupboards and solid oak internal doors to all rooms.
Master Bedroom (17' 0" x 13' 1" (5.18m x 4m))
Master suite with two UPVC double glazed windows to the front aspect, fitted wardrobes around bulk-head and double central heating radiator. Solid oak internal door then leads into the ensuite shower room.
Ensuite Shower Room (8' 4" x 4' 6" (2.55m x 1.37m))
Furnished with a white suite comprising a low level w.C, wash hand basin set to vanity unit and tiled shower cubicle set to recess with feature inset shelf having mosaic effect tiling. Further tiling to approximately half height walls, tiling to floor and spotlights to the ceiling. Central heating radiator and UPVC double glazed window to the front aspect with frosted glass.
Bedroom Two (14' 1" x 8' 7" (4.29m x 2.62m))
Large double bedroom with central heating radiator under UPVC double glazed window to the rear aspect
Bedroom Three (10' 11" x 8' 4" (3.33m x 2.53m))
Double bedroom with central heating radiator and UPVC double glazed window to the rear aspect.
Bedroom Four (8' 4" x 8' 4" (2.54m x 2.54m))
Fourth double bedroom with laminate wood flooring and central heating radiator under UPVC double glazed window to the rear aspect.
House Bathroom (8' 7" x 5' 6" (2.61m x 1.67m))
Furnished with a white suite comprising a p-shaped bath with shower and glass shower screen to standing area. Low level w.C with enclosed cistern and wash hand basin set to vanity unit with additional storage cupboards. Tiling to walls, tiled floor and wall mounted chrome heated towel rail. UPVC double glazed gable window with frosted glass.
Exterior
Decorative open plan pebbled front garden with small trees for added privacy and colour during summer. Double width patterned concrete driveway to a double garage and gated access leading down the side of the house to the rear garden. The rear South facing garden is mainly lawned with mature curved and planted borders, a pebbled patio area across the width of the house and a pergola outside of the dining room patio doors.
Double Garage (17' 5" x 16' 8" (5.31m x 5.07m))
Double garage with two up and over garage doors, power, light and internal door to the utility room.
Property Location
Similar Properties
Detached house For Sale Pontefract Detached house For Sale WF9 Pontefract new homes for sale WF9 new homes for sale Flats for sale Pontefract Flats To Rent Pontefract Flats for sale WF9 Flats to Rent WF9 Pontefract estate agents WF9 estate agents



.png)











