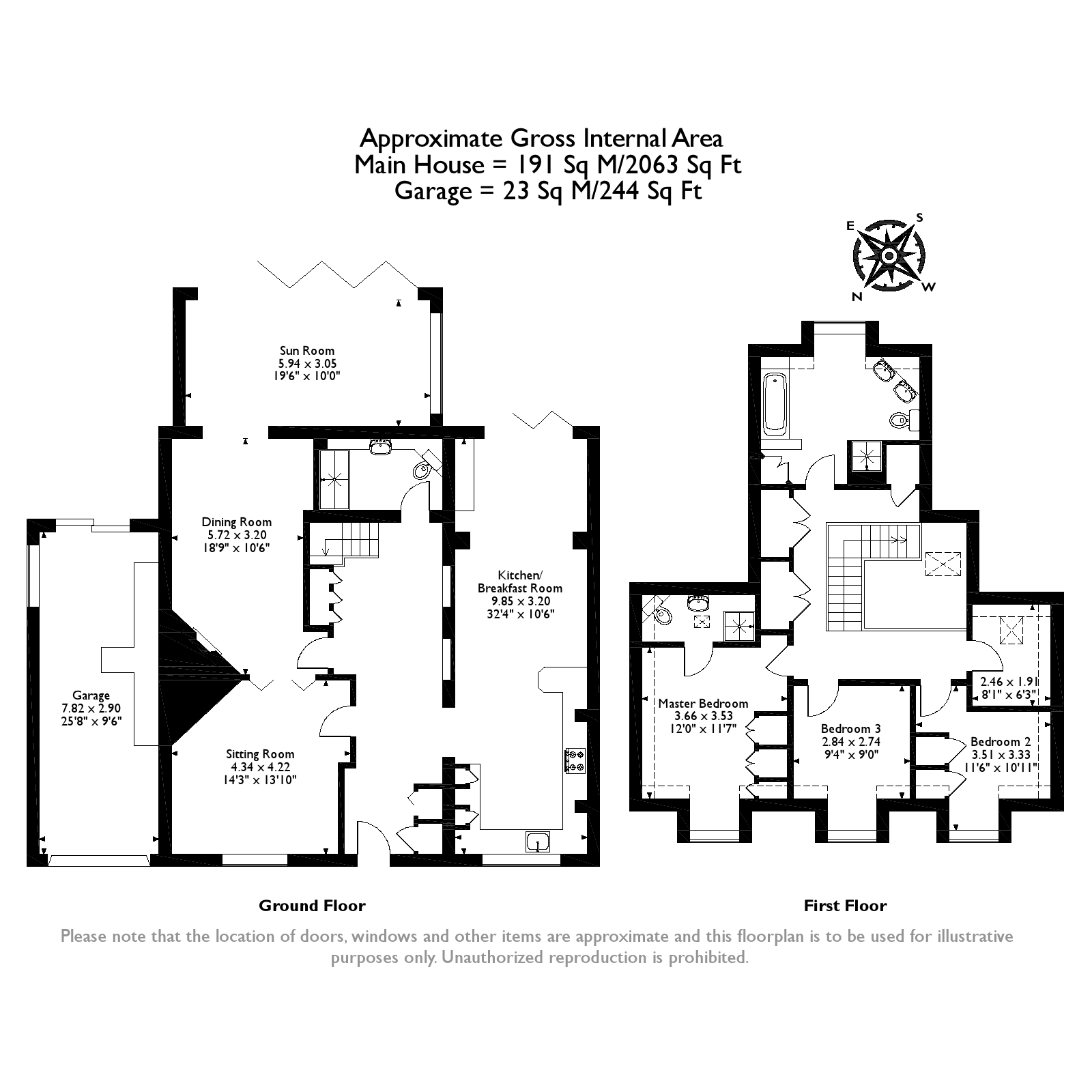4 Bedrooms Detached house for sale in Rowly Drive, Cranleigh GU6 | £ 850,000
Overview
| Price: | £ 850,000 |
|---|---|
| Contract type: | For Sale |
| Type: | Detached house |
| County: | Surrey |
| Town: | Cranleigh |
| Postcode: | GU6 |
| Address: | Rowly Drive, Cranleigh GU6 |
| Bathrooms: | 3 |
| Bedrooms: | 4 |
Property Description
This impeccably presented home has been thoughtfully designed to offer a unique and adaptable living environment, with spacious and well planned accommodation, ideally suited to modern living. This 'lifestyle' home further benefits from a wonderful, southerly facing garden with an external reception area comprising a substantial patio with bbq chalet, ideal for entertaining al-fresco.
The pleasing modern façade belies the impressive accommodation this superb home provides, which is immediately apparent upon entering the striking entrance hall, which gives an introduction of what is to come. Featuring welcoming oak flooring together with a light, bright decorative theme, which continues throughout the property. The sizable hall has plenty of space for occasional furniture together with bespoke under stairs storage cupboards by Sharps and is the true hub of this home, providing access to the principal living areas, kitchen/breakfast room and featuring an impressive turning staircase which rises to the galleried first floor landing. The generous sitting room has an aspect to the front of the property and gives a lovely feeling of light and space, with bi-fold doors which open to the dining room and on to the wonderfully bright garden room. Entertaining family and friends will be spectacular using all these three connecting rooms, flowing out through large bi-fold doors onto the patio and the beautiful garden, overlooking woodland beyond. The kitchen/breakfast room is impressively spacious, with a duel aspect over the front and rear of the property and divided into two distinct areas. The kitchen is fitted with a comprehensive range of modern cabinets with the focal point being a stainless steel range cooker with feature tiled surround, together with further integrated appliances. The breakfast area has plenty of space for a good-sized dining table and enjoys bi-fold doors which open to the rear garden. The ground floor accommodation is completed with a stylish shower room.
Upstairs, the charming landing has an impressive skylight window that allows natural daylight to flood in, together with two large storage cupboards and allows access to all the upstairs accommodation. The light and spacious master bedroom has a front aspect and benefits from built in wardrobes, drawers and bedside cabinets by Sharps, together with a generous en suite shower room. Two further double bedrooms also have an aspect to the front of the property, one of which also benefits from Sharps fitted furniture. Another single bedroom could be utilized as a home office. The family bathroom is a particularly good size, equipped with a modern white suite including a bath, separate shower and twin basins.
Property Location
Similar Properties
Detached house For Sale Cranleigh Detached house For Sale GU6 Cranleigh new homes for sale GU6 new homes for sale Flats for sale Cranleigh Flats To Rent Cranleigh Flats for sale GU6 Flats to Rent GU6 Cranleigh estate agents GU6 estate agents



.png)









