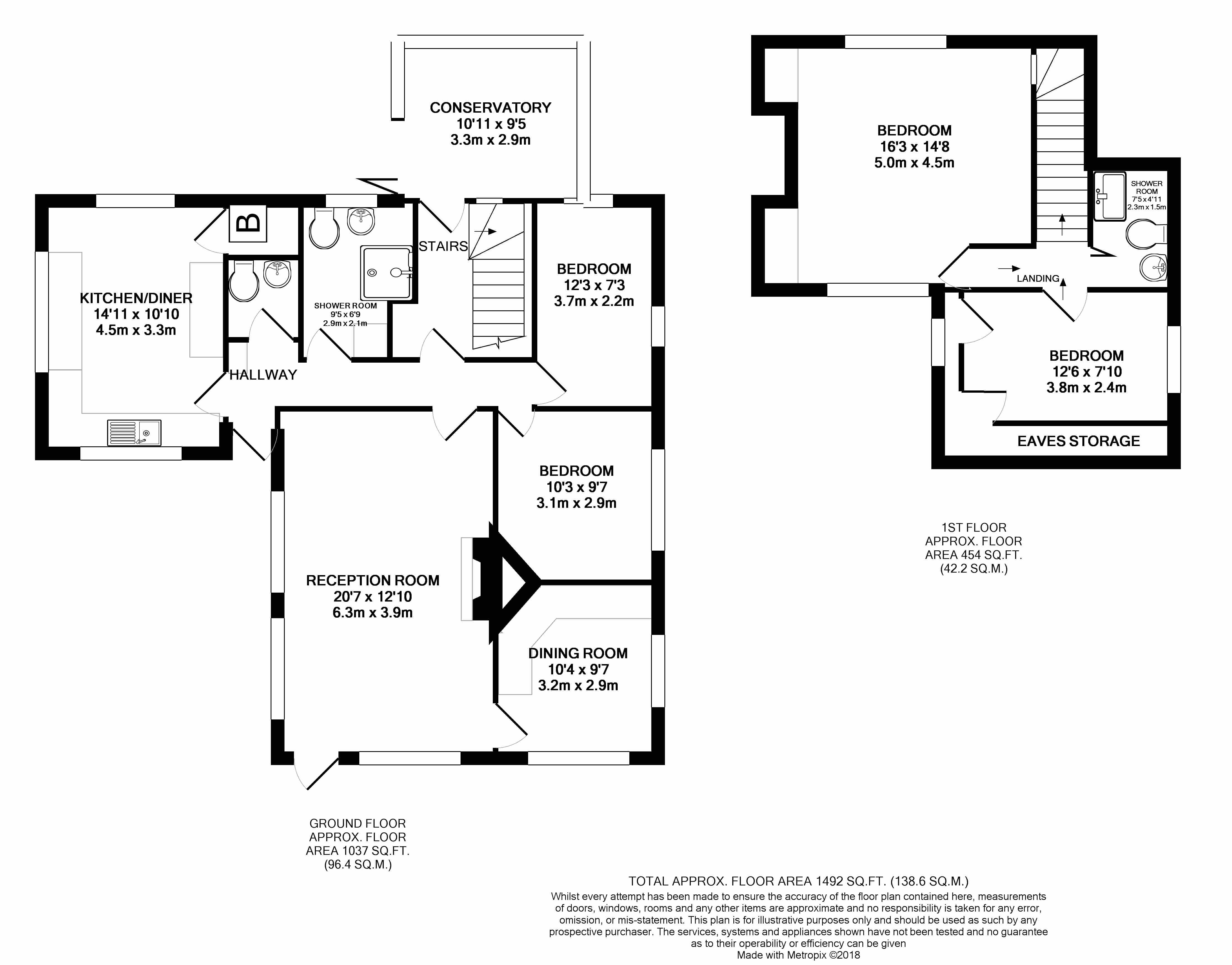4 Bedrooms Detached house for sale in Rowtown, Rowtown, Addlestone, Surrey KT15 | £ 549,950
Overview
| Price: | £ 549,950 |
|---|---|
| Contract type: | For Sale |
| Type: | Detached house |
| County: | Surrey |
| Town: | Addlestone |
| Postcode: | KT15 |
| Address: | Rowtown, Rowtown, Addlestone, Surrey KT15 |
| Bathrooms: | 2 |
| Bedrooms: | 4 |
Property Description
Introduction Uniquely designed detached four bedroom house was built in the early 1900's with quirky features including a large entrance vestibule leading to the lounge, wrap round garden, nearly 1500sq ft of accommodation displayed over two floors. Two bedrooms and small bathroom on the first floor, a large wet room style bathroom with separate toilet along with two further bedrooms, large lounge, separate dining room, generous size kitchen, gas central heating, lean to conservatory, garage and off street parking.
Unlimited amount of potential to make this substantial detached property a superb family home.
Franklands Lodge is located close to the M25 (junction 11) with a parade of shops within walking distance, childrens park and playground and catchment for great schools for all years.
Entrance Wooden front door with glass panels, hallway with doors leading to the downstairs living accommodation, vinyl flooring, thermostat and hatchway to the lounge.
Kitchen Triple aspect providing a light and bright kitchen offering views of the wrap round garden. Recently upgraded kitchen with a vast amount of matching eye and base level cupboards including a plate rack plus a generous supply of worktop space. Lamona appliances including electric double oven, extractor hood and electric four burner induction hob and space for a washing machine and dishwasher. Vinyl flooring, stainless steel sink and drainer below the double glazed window with a tiled window sill and splash back. Large walk in cupboard housing the Gloworm boiler and water tank with ample storage space and light, Potterton control panel, two further single glazed windows with front and side views of the garden and floor to ceiling pantry cupboard with shelves.
Toilet Tall ceiling with white toilet, hand basin, heated towel rail and a fitted original clothes dryer on a pulley cord.
Wet room Large wet room style bathroom, tiled floor with drainage, power shower, built in cupboards, heated towel rail, ceiling light, floor to ceiling tiles and window with obscured glass.
Lounge 20ft Lounge with three large single glazed windows over looking the vestibule entrance and the front aspect garden. Wooden front door with glass panels, three large radiators, discreet built in cupboard housing the fuse box, large hatchway to the hallway with Perspex glass, vinyl flooring, two ceiling florescent strip lights, alcove for a fireplace and door leading to the dining room.
Dining room Conveniently situated off the lounge this large room has potential of being a generous size dining room with a window to side aspect, currently has built in up and over cupboards and wardrobes, central ceiling light, radiator and carpet.
Bedroom three Side aspect single glazed window, air brick on the reverse of the chimney stack, radiator, carpet and central ceiling light.
Bedroom two Benefitting from a large window over looking the garden, radiator and original quirky feature window with obscured glass.
Side entrance door Wooden door with obscured glass, laminate effect vinyl floor and white wooden staircase leading to the first floor.
Shower room Well designed bathroom that is built into the eaves consisting of a tiled shower cubicle with shower and shower screen, grey toilet and hand basin, tiled floor.
Master bedroom Stunning views from the master bedroom with triple aspect windows, this generous size bedroom benefits from a large built in cupboard, radiator, central ceiling light and carpets.
Bedroom four Built into the eaves this bedroom offers two velux windows, perfect for a walk in dressing room, study or fourth bedroom. Strip light and a cupboard with a large eaves storage space.
Conservatory Single glazed lean to conservatory on the rear of the property with exterior light and socket and concrete floor.
Rear garden Private and enclosed garden that offers a large grass area, established trees, greenhouse, shed and patio area. Double wooden gates to the side garden with footpath.
Side garden Mature trees and shrubs with footpath round the perimeter of the house, outside tap.
Front driveway Off street parking for three or four cars, single garage with up and over door.
Entrance vestibule porchway Quirky feature of this property with a part brick wall enclosure, timber up stands, flat roof and corrugated section, exterior light and front door to lounge.
Garage Detached single garage with an up and over door, electric and power.
Property Location
Similar Properties
Detached house For Sale Addlestone Detached house For Sale KT15 Addlestone new homes for sale KT15 new homes for sale Flats for sale Addlestone Flats To Rent Addlestone Flats for sale KT15 Flats to Rent KT15 Addlestone estate agents KT15 estate agents



.png)









