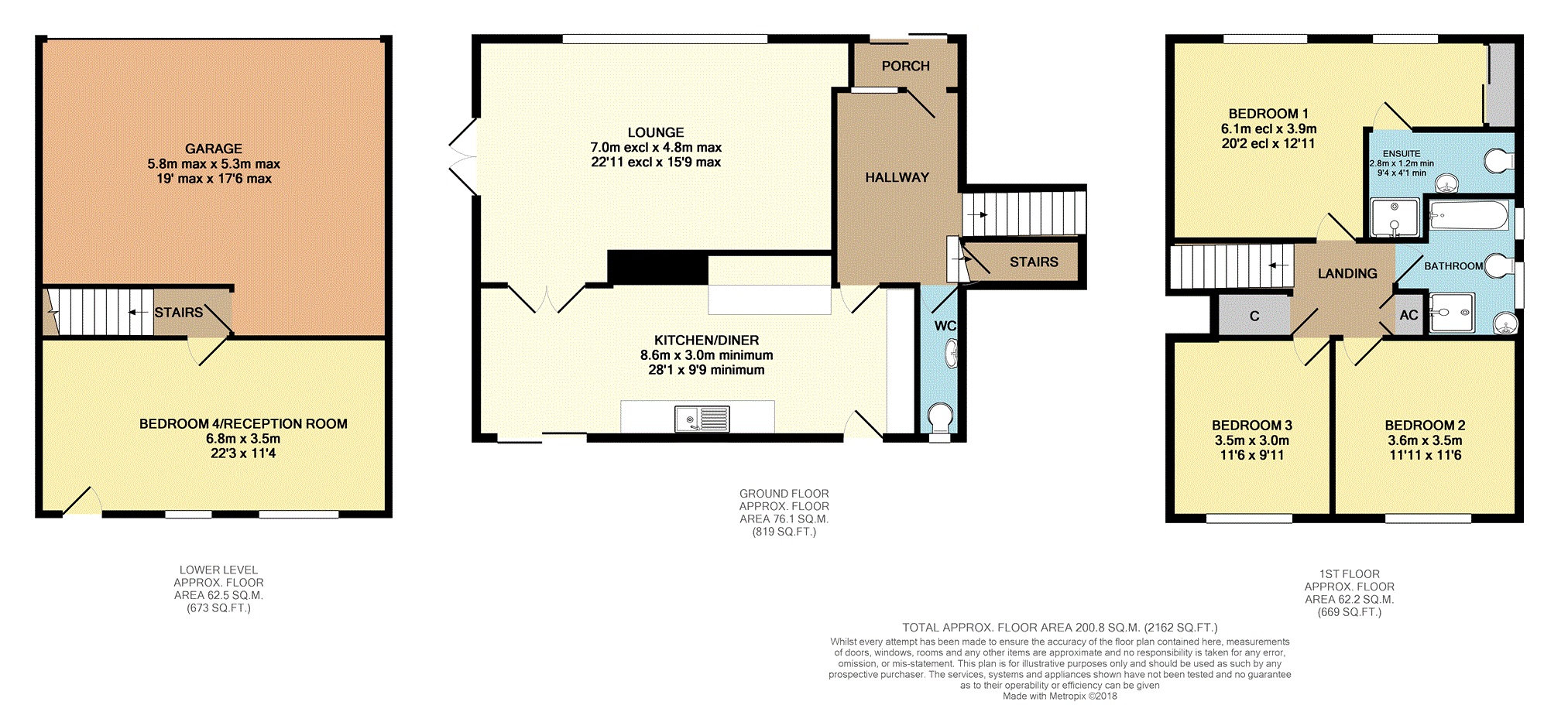4 Bedrooms Detached house for sale in Roxborough Close, Lincoln LN6 | £ 365,000
Overview
| Price: | £ 365,000 |
|---|---|
| Contract type: | For Sale |
| Type: | Detached house |
| County: | Lincolnshire |
| Town: | Lincoln |
| Postcode: | LN6 |
| Address: | Roxborough Close, Lincoln LN6 |
| Bathrooms: | 2 |
| Bedrooms: | 4 |
Property Description
Enjoying a cul de sac position within the highly desirable Forest Park suburb of the Cathedral City of Lincoln is this Canadian Style detached family home.
Offering well presented and versatile accommodation arranged over three floors all enjoying a corner plot. The layout comprises; entrance porch, hallway, lounge, kitchen diner and w/c. To the first floor are three double bedrooms, master en-suite and family bathroom. To the lower level is a 22ft additional bedroom or reception room. Outside are front, side and rear gardens with a double width drive leading to the garage. Further benefits include extensive uPVC double glazing and gas fired central heating.
The location allows ease of access to a wealth of local amenities, schooling for all ages, facilities and road transport links include the A46 Newark & Lincoln bypass.
To fully appreciate the position, size and versatility of this excellent home an early viewing is advised, please visit to arrange.
Entrance Porch
Having sliding door entry and door to the hallway.
Hallway
12ft6" x 8ft6"
Having power points, radiator and stairs to the first floor and lower level.
Cloak Room
Having suite to comprise; low level w/c, sink unit, window to rear, towel rail and is fully tiled.
Lounge
22ft11" minimum x 15ft9" maximum
Having feature fireplace, window to front aspect, double doors to the decked balcony, radiators, power points and double doors to the kitchen diner.
Kitchen/Diner
28ft1" x 9ft9" excluding
Having a range of base and eye level storage units with work surfaces complemented by splash backs, space for range oven, sink unit, cooker hood, integrated dishwasher, vertical radiator, radiator, windows to rear, door to rear, laminate flooring and power points.
Landing
Having the airing cupboard, storage cupboard and access to the three bedrooms and bathroom.
Bedroom One
20ft2" excl x 12ft11" maximum
Having windows to front aspect, radiators, power points and double wardrobe.
En-Suite
Having suite to comprise; shower with overhead appliance, low level w/c, sink unit with storage, towel rail, extractor and splash backs.
Bedroom Two
11ft11" x 11ft6"
Having window to rear, power points and radiator.
Bedroom Three
11ft6" x 9ft11"
Having window to rear, power points and radiator.
Bathroom
With suite to comprise; tiled bath, shower cubicle, low level w/c, sink unit, splash backs, windows to side aspects and radiator.
Bed Four / Reception
22ft3" x 11ft4"
Having windows to rear, door to rear, power points and radiator.
Garage
19ft maximum x 17ft6" maximum
Having up and over door, power, lighting, central heating boiler, plumbing for washing machine and sink unit.
Outside
To the front of the property is a double width driveway, steps to the entrance, and side access.
To the rear is a landscaped rockery area, laid to lawn area and opens to the side garden which is mainly laid to lawn with a raised decked patio area with doors from the lounge.
Property Location
Similar Properties
Detached house For Sale Lincoln Detached house For Sale LN6 Lincoln new homes for sale LN6 new homes for sale Flats for sale Lincoln Flats To Rent Lincoln Flats for sale LN6 Flats to Rent LN6 Lincoln estate agents LN6 estate agents



.png)











