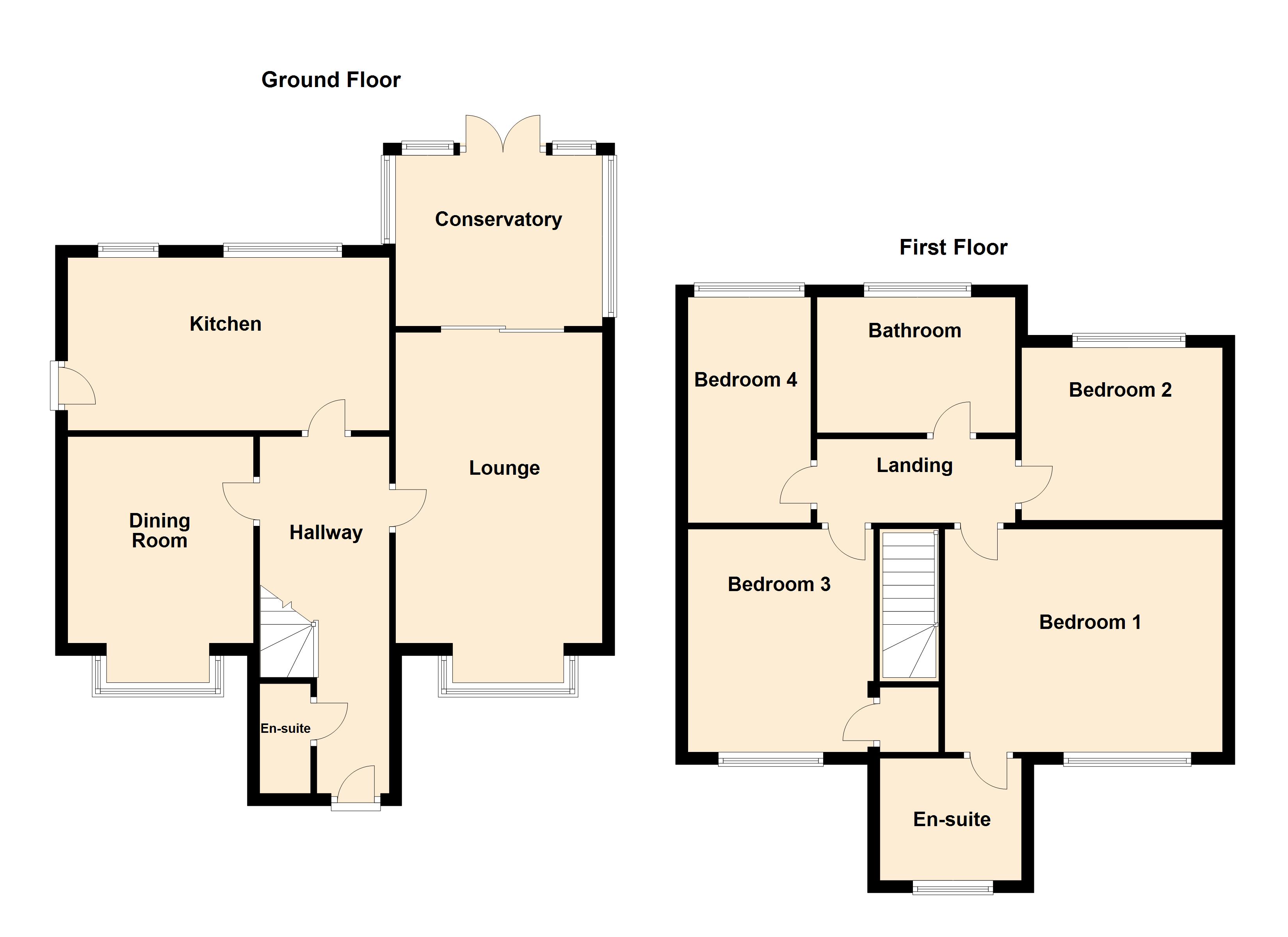4 Bedrooms Detached house for sale in Roxburgh Road, Blackpool, Lancashire FY4 | £ 279,950
Overview
| Price: | £ 279,950 |
|---|---|
| Contract type: | For Sale |
| Type: | Detached house |
| County: | Lancashire |
| Town: | Blackpool |
| Postcode: | FY4 |
| Address: | Roxburgh Road, Blackpool, Lancashire FY4 |
| Bathrooms: | 2 |
| Bedrooms: | 4 |
Property Description
Entrance hall Double glazed door leading into hallway. Radiator. Ceiling light. Coving to ceiling. Stairs to first floor with under stairs storage. Doors to all rooms.
Downstairs WC Double glazed window to front elevation. Fitted with two piece suite comprising of Wash hand basin. Low flush WC. Radiator. Tiled flooring and walls.
Lounge 21' 5" x 11' 4" (6.53m x 3.45m) Double glazed bay window to front elevation. Radiator. Fitted carpet. Ceiling and wall lights. Coving to ceiling. Gas fire with feature surround. TV point. UPVC double glazed sliding doors leading to conservatory.
Dining room 12' 5" x 10' 1" (3.78m x 3.07m) Double glazed window to front elevation. Radiator. Ceiling and wall lights. Coving to ceiling. Space for dining table and chairs.
Kitchen 17' 02" x 10' 0" (5.23m x 3.05m) Fitted with a matching range of base and eye level units with complementary work surfaces. Stainless steel sink. Spot lights. TV point. Radiator. Integrated American style double fridge freezer. Integrated washing machine and dryer. Integrated dishwasher. Integrated double oven with five ring gas hob and overhead extractor fan. Space for dining table and chairs. Cupboard housing Glow-Worm boiler. Double glazed window to rear elevation. Door leading to side of the property.
Conservatory 11' 4" x 11' 2" (3.45m x 3.4m) Double glazed patio doors leading into garden. Ceiling light. Fitted carpet. Radiator. TV point.
Landing Fitted carpet. Ceiling light. Coving to ceiling. Doors to all rooms.
Bedroom one 14' 5" x 10' 4" (4.39m x 3.15m) Double glazed window to front elevation. Fitted carpet. Ceiling light. Coving to ceiling. Radiator. TV point. Door leading into En-suite.
Ensuite Double glazed window to front elevation. Three piece shower room comprising of a step in corner shower cubicle. Low flush WC. Wash hand basin. Tiled floor and walls. Radiator.
Bedroom two 11' 8" x 8' 6" (3.56m x 2.59m) Double glazed window to rear elevation. Fitted carpet. Radiator. Ceiling light. Coving to ceiling.
Bedroom three 10' 05" x 10' 03" (3.18m x 3.12m) Double glazed window to front elevation. Spot lights. Fitted carpet. Coving to ceiling. Radiator. TV point. Built in cupboard providing additional and useful wardrobe space.
Bedroom four 12' 02" x 6' 10" (3.71m x 2.08m) Double glazed window to rear elevation. Fitted carpet. Radiator. Spot lights. Built in cupboard providing additional and useful wardrobe space.
Bathroom Beautiful four piece bathroom suite comprising of a large step in shower. Oval bath. Low flush WC. Wash hand basin. Spot light. Heated towel radiator. Tiled flooring and walls. Double glazed window to rear elevation.
Externally Generous sized fenced enclosed garden. Low maintenance with flagging. Boarded with various plants and shrubs. Door leading into garage. Gate leading to driveway. Access to the side of the property which has a flagged pathway and laid to lawn artificial grass.
Part converted garage which has been boarded and plastered with working electric and light. Would make ideal use as storage, play room or home gym.
To the front of the property there is a pathway leading up to the door with laid to lawn grass. Off road parking for multiple cars.
Property Location
Similar Properties
Detached house For Sale Blackpool Detached house For Sale FY4 Blackpool new homes for sale FY4 new homes for sale Flats for sale Blackpool Flats To Rent Blackpool Flats for sale FY4 Flats to Rent FY4 Blackpool estate agents FY4 estate agents



.png)











