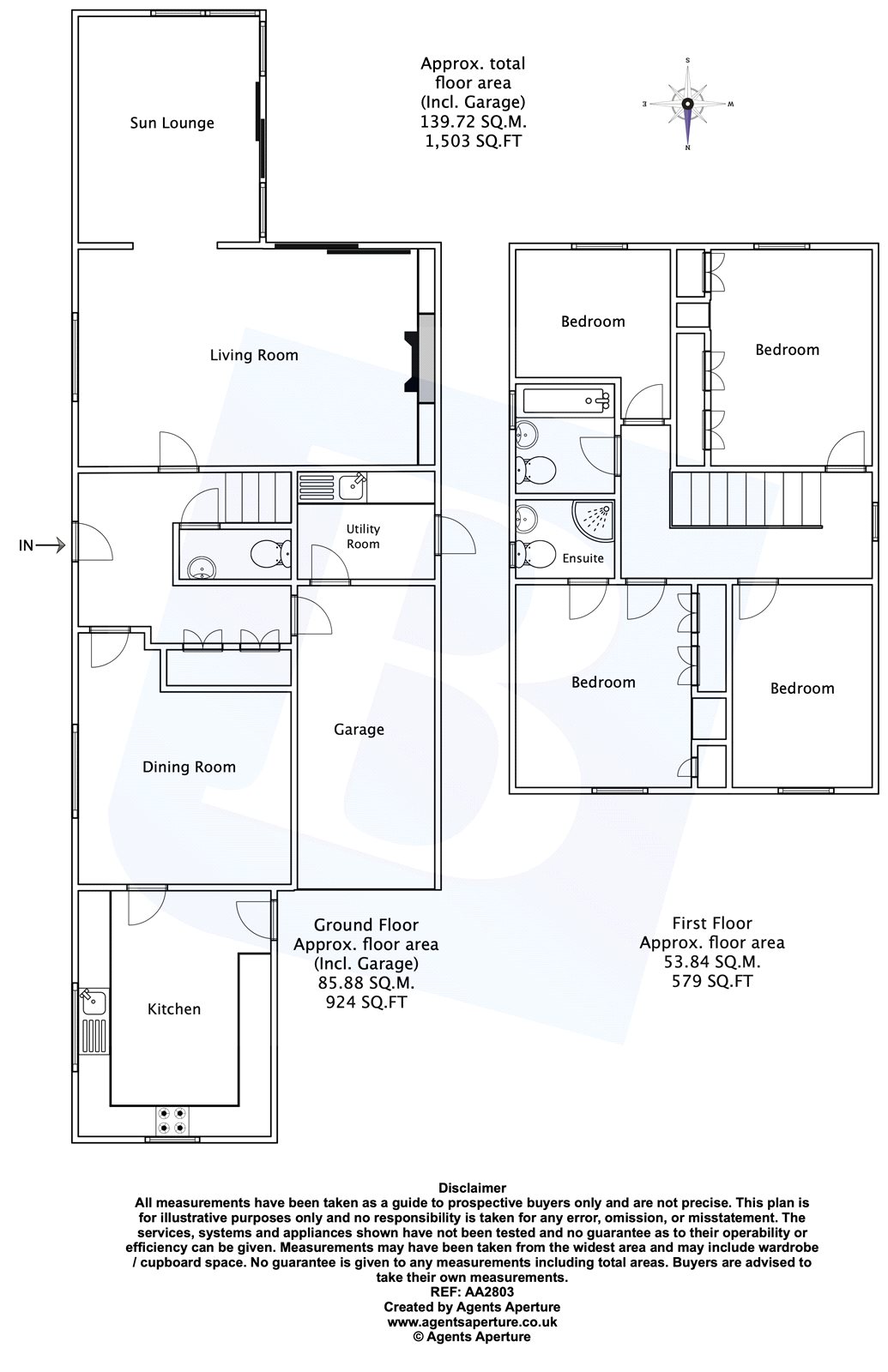4 Bedrooms Detached house for sale in Roxwell Avenue, Chelmsford CM1 | £ 600,000
Overview
| Price: | £ 600,000 |
|---|---|
| Contract type: | For Sale |
| Type: | Detached house |
| County: | Essex |
| Town: | Chelmsford |
| Postcode: | CM1 |
| Address: | Roxwell Avenue, Chelmsford CM1 |
| Bathrooms: | 3 |
| Bedrooms: | 4 |
Property Description
Situated within convenient distance of Chelmsford’s vibrant city centre is this extended four bedroom detached family home which has been decorated to a high standard throughout. The property benefits from a 19ft Lounge, 13' dining room, downstairs cloakroom, utility room, 11ft master bedroom with en-suite, 50ft rear garden and off street parking to the front.
This property is also conveniently located for local schools, Chelmsford's mainline train station and Admirals’ Park.
Entrance Hall
Textured celling with cornice coving, oak flooring, radiator, two storage cupboards, doors to:
Cloakroom
Concealed cistern WC, vanity sink, part tiled walls, oak flooring, textured celling
Utility Room (8' 2" x 6' 2")
Glazed door to side, smooth celling, part tiled walls, range of base level units with worktops over, sink, drainer and mixer tap, space for appliances.
Dining Room (13' 3" x 11' 2")
Textured celling with cornice coving, oak flooring, double glazed windows to side, radiator, doors to:
Kitchen (12' 9" x 10' 3")
Double glazed window to front and side, double glazed door to side, ceramic tiled flooring, radiator, range of eye and base level units with worktops over, sink, drainer and mixer tap, water softener, space for appliances, part tiled walls
Lounge (19' 8" x 11' 7")
Smooth celling with cornice coving, oak flooring, radiator, feature fireplace, double glazed sliding doors to rear, doors to:
Garden Room
117 x 3.07m - oak flooring, radiator, double glazed window to side and rear, double glazed doors to side.
Landing
Double glazed window to side, smooth celling with cornice coving, radiator, storage cupboard, doors to:
Bedroom One (11' 9" x 11' 1")
Double glazed window to front, smooth celling with cornice coving, radiator, fitted wardrobes
En-Suite Bathroom
Obscure double glazed window to side, concealed cistern WC, vanity sink, shower cubicle, tiled flooring, tiled walls, heated towel rail, smooth celling with cornice coving.
Bedroom Two (12' 0" x 10' 7")
Double glazed window to side, smooth celling with cornice coving, radiator, fitted wardrobes
Bedroom Three (10' 9" x 7' 5")
Double glazed window to front, smooth celling, radiator
Bedroom Four (8' 6" x 6' 7")
Double glazed to rear, textured celling with cornice coving, radiator
Bathroom
Obscure double glazed to window to rear, tiled flooring, tiled walls, concealed cistern WC, vanity sink, panelled bath with shower attachment over and glass shower screen, underfloor heating, textured celling with cornice coving.
Garden
15.24m - paved patio area, laid to lawn with established trees and shrubs, side access, shed to remain
Garage
Up and over steel door, wall mounted boiler, power and lighting
Front Of Property
Off street parking for several vehicles
Property Location
Similar Properties
Detached house For Sale Chelmsford Detached house For Sale CM1 Chelmsford new homes for sale CM1 new homes for sale Flats for sale Chelmsford Flats To Rent Chelmsford Flats for sale CM1 Flats to Rent CM1 Chelmsford estate agents CM1 estate agents



.png)











