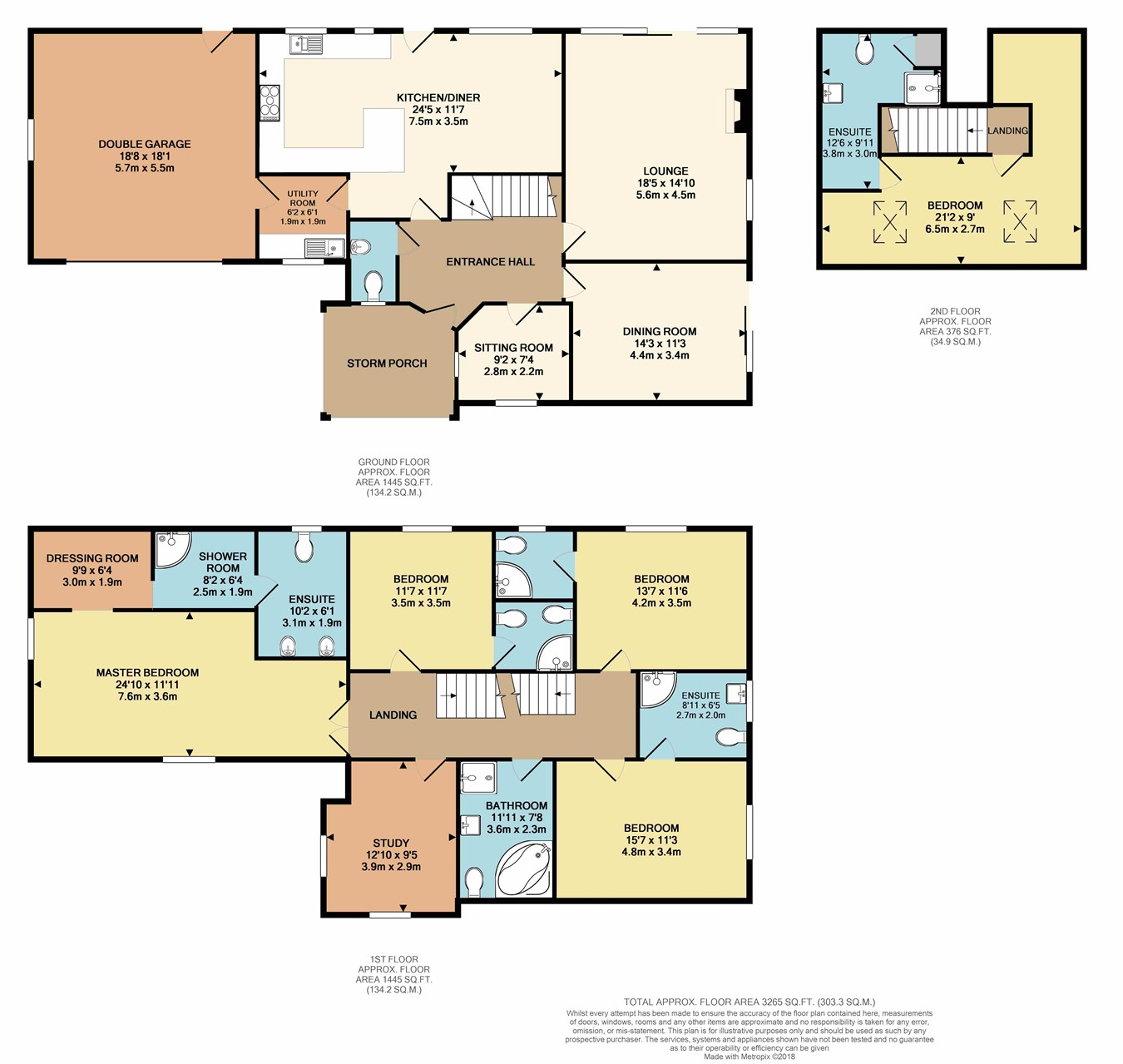6 Bedrooms Detached house for sale in Royal Gardens, Ramsbottom, Bury BL0 | £ 699,950
Overview
| Price: | £ 699,950 |
|---|---|
| Contract type: | For Sale |
| Type: | Detached house |
| County: | Greater Manchester |
| Town: | Bury |
| Postcode: | BL0 |
| Address: | Royal Gardens, Ramsbottom, Bury BL0 |
| Bathrooms: | 0 |
| Bedrooms: | 6 |
Property Description
Beautifully presented and spacious stone detached family home positioned in a prestigious gated development. This stunning family home has spacious accommodation over three floors and simply must be viewed to be fully appreciated. The large accommodation in brief includes: Entrance Hallway, Superbly presented lounge, dining room, playroom, open plan dining kitchen, utility room and guest wc. Large and grand master suite with dressing room and en-suite. There are further five bedrooms, four of them with en-suite facilities. Additional family bathroom. Externally there is a double garage, mature gardens and double driveway. The property is located in a perfect location for Woodhey High School, within walking distance of Holcombe Hill but also within easy access to Bury town centre, M66 and M60 motorway links. Internal viewing is a must to appreciate this stunning home.
Entrance hallway
The grand spacious entrance hallway has staircase leading to the upper floors, wood flooring, inset ceiling spotlighting. The guest wc has modern 2 piece white suite comprising: Pedestal wash hand basin, low level wc, part tiled walls, wood flooring.
Reception rooms
The spacious and well presented lounge with double glazed sliding doors to rear garden, feature living flame coal effect gas fire with feature surround, inset ceiling spotlighting. The dining room has wood flooring, double glazed tilt and slide patio doors to rear garden. The study/playroom has wood flooring and two double glazed windows.
Open plan breakfast kitchen & utility room
Range of wall and base units incorporating single drainer stainless steel sink unit, ‘Bosch’ electric oven and grill, five ring gas hob, extractor hood with feature lighting, part tiled walls, three double glazed windows, ‘Kardean’ flooring, double glazed external door, inset ceiling spotlighting. The utility room has base units with single drainer stainless steel sink unit, plumbed for washing machine.
Master suite
From the gallery landing you will find a grand master suite which is absolutely stunning, large with a dressing room and luxury en-suite. The dressing room has modern built in wardrobes. From the dressing room there are double doors which leads you to the en-suite with tiled shower cubicle, twin vanity wash hand basins, low level wc, double glazed window, tiled floor, part tiled walls, inset ceiling spotlighting.
Bedrooms
There are four further bedrooms all with different facing aspects, well presented with fitted wardrobes to some of the bedrooms and modern en-suites to all the bedrooms.
Family bathroom
The spacious family bathroom comprises of a four piece to include a large Jacuzzi bath, low level wc, pedestal wash hand basin, tiled shower cubicle with mixer shower, double glazed window to the side, part tiled walls, inset ceiling spotlighting, tiled flooring.
Double driveway, double garage & gardens
The gated entrance into the development leads to the individual properties and this property has a double driveway to the front which leads to the double garage with electronic up and over door, power and light, access door into main property. The gardens are good sized which mainly laid to lawn, well screened, patio areas and well stocked borders.
Property Location
Similar Properties
Detached house For Sale Bury Detached house For Sale BL0 Bury new homes for sale BL0 new homes for sale Flats for sale Bury Flats To Rent Bury Flats for sale BL0 Flats to Rent BL0 Bury estate agents BL0 estate agents



.png)











