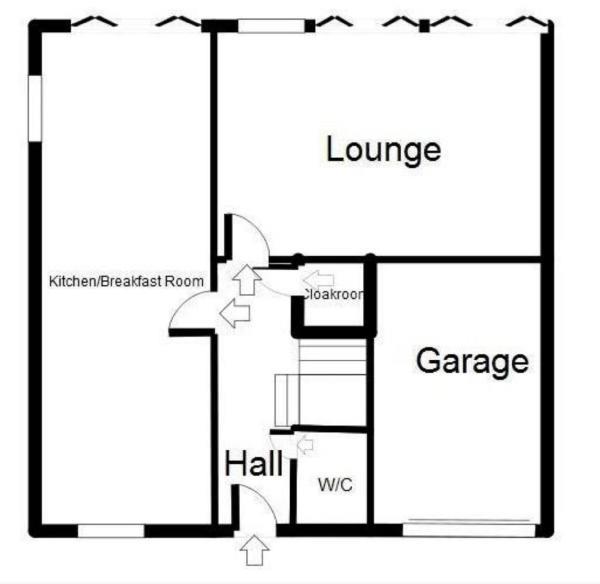4 Bedrooms Detached house for sale in Royds Close, Tottington, Bury BL8 | £ 330,000
Overview
| Price: | £ 330,000 |
|---|---|
| Contract type: | For Sale |
| Type: | Detached house |
| County: | Greater Manchester |
| Town: | Bury |
| Postcode: | BL8 |
| Address: | Royds Close, Tottington, Bury BL8 |
| Bathrooms: | 2 |
| Bedrooms: | 4 |
Property Description
An attractively designed and stylishly presented, four bedroom, executive detached property occupying a superb position on this pleasant, sought after cul-de-sac and set within an excellent catchment area for local schools. The property boasts a south facing rear garden and is offered with Vacant Possession.
Entrance Hall
Laminate flooring. Sprindled balustrade to staircase. Understairs storage cupboard.
Cloaks
Two piece white suite comprising hand washbasin and low level w.C. Laminate flooring.
Lounge (5.03m x 3.56m (16'6" x 11'8"))
Wood burning stove set in chimney recess. Bi-folding upvc doors opening up onto rear garden. Low voltage halogen spotlights.
Additional Photograph
Dining Kitchen (7.85m x 2.69m (25'9" x 8'10"))
Extensive range of cream, high gloss, wall and base units incorporating brushed steel, five burner, Neff gas hob with feature, brushed steel canopy extractor hood. Brushed steel electric oven with separate grill. Integrated, full size fridge and integrated dishwasher. Inset one and a half bowl sink unit with Food Waste Disposer. Complementary worksurfaces with contrasting splashback tiling. Laminate flooring. Bi-folding doors opening up onto rear garden. Designer radiator. Low voltage halogen spotlights.
Additional Photograph
Additional Photograph
Additional Photograph
First Floor
Generous sized landing with access to loft. Airing cupboard.
Bedroom 1 (3.94m x 3.35m (12'11" x 11'0"))
Fitted inbuilt robes.
En-Suite Shower Room
Three piece white suite comprising walk-in shower cubicle, hand washbasin and low level w.C. Complementary part tiled walls. Ceramic tiled floor. Heated towel rail.
Additional Photograph
Bedroom 2 (3.84m x 2.59m (12'7" x 8'6"))
Built in robes.
Bedroom 3 (3.00m x 2.62m (9'10" x 8'7"))
Built in robes.
Bedroom 4 (2.69m x 2.62m (8'10" x 8'7"))
Built in robes.
Bathroom (2.36m x 2.01m (7'9" x 6'7"))
Three piece white suite comprising panelled bath, hand washbasin and low level w.C. Triton shower over bath. Ceramic tiled floor. Complementary part tiled walls.
Outside
Garden to front, mainly laid to lawn with double width driveway leading to integrated garage. Low maintenance garden to rear with extensive decked area and generously stocked borders.
View To Front
Garage
Integrated garage with up and over door, power and light.
Viewings
By Telephone Appointment with our office on
Property Location
Similar Properties
Detached house For Sale Bury Detached house For Sale BL8 Bury new homes for sale BL8 new homes for sale Flats for sale Bury Flats To Rent Bury Flats for sale BL8 Flats to Rent BL8 Bury estate agents BL8 estate agents



.png)











