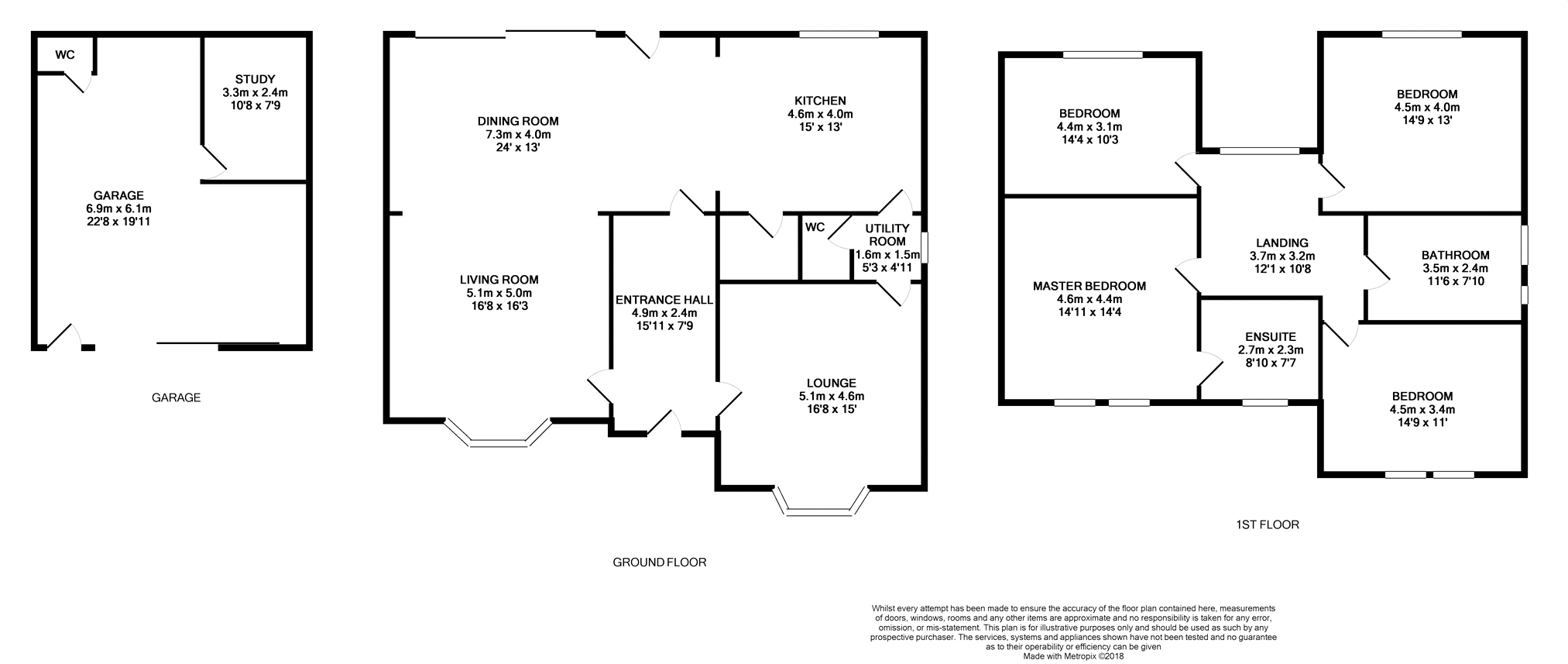4 Bedrooms Detached house for sale in Royds Lane, Rothwell LS26 | £ 650,000
Overview
| Price: | £ 650,000 |
|---|---|
| Contract type: | For Sale |
| Type: | Detached house |
| County: | West Yorkshire |
| Town: | Leeds |
| Postcode: | LS26 |
| Address: | Royds Lane, Rothwell LS26 |
| Bathrooms: | 1 |
| Bedrooms: | 4 |
Property Description
*** purplebricks are proud to present to the market this simply stunning four bedroom detached family home ***
Rarely are properties of this calibre offered to the market and an internal viewing is highly recommended at your earliest convenience.
Full of character and charm and improved to a high standard by the current owners.
Internally briefly comprises; entrance hall, secret room, basement, lounge, reception room, kitchen/diner, utility/wc, bathroom and four bedrooms with an en-suite to the master.
Externally there is ample off road parking behind electric gates. There is enclosed lawned garden to the front and to the rear there is a lawned, decked and patio area.
In addition there is a converted double garage which has living space, office space and a kitchen area and wc.
Rothwell is a popular semi rural location ideally situated between Leeds and Wakefield offering excellent access to the M1 and M62 motorway network. There are an excellent array of local amenities within the town centre along with a good range of schools.
Entrance Hall
Accessed by the front external door, a beautiful entrance with feature floor, wood panelling, giving access to the first floor staircase and the ground floor accommodation.
Basement
There is a spacious basement which is ideal for storage.
Kitchen/Diner
A beautiful kitchen/diner which is flooded with natural light and has an excellent range of base and eye level units with complimenting work surfaces, ample space for a table with chairs and external access to the rear.
Lounge
A spacious lounge which has a feature fireplace with inset burner and has a double glazed window to the front elevation.
Utility Room
A utility room/WC having plumbing for appliances, a wc and a hand basin.
Reception Room
A spacious versatile reception room which has a wood floor a double glazed window to the side elevation and a double glazed bay window to the front elevation.
Master Bedroom
A spacious double bedroom which has fitted wardrobes, it's own en-suite shower room and a double glazed window to the front elevation.
Master En-Suite
Having tiling to the walls and floor, shower enclosure, wc, hand basin, heated towel rail and double glazed window to the front elevation.
Bedroom Two
A spacious double bedroom which has fitted wardrobes and a double glazed window to the rear elevation.
Bedroom Three
A spacious double bedroom which has fitted wardrobes and a double glazed window to the front elevation.
Bedroom Four
A spacious double bedroom which has a double glazed window to the rear elevation.
Bathroom
A spacious tiled bathroom which has a shower enclosure, bath, dual hand basins and two double glazed windows to the side elevation.
Double Garage
In addition there is a converted double garage which has living space, office space and a kitchen area and wc.
Outside
Externally there is ample off road parking behind electric gates. There is enclosed lawned garden to the front and to the rear there is a lawned, decked and patio area.
Property Location
Similar Properties
Detached house For Sale Leeds Detached house For Sale LS26 Leeds new homes for sale LS26 new homes for sale Flats for sale Leeds Flats To Rent Leeds Flats for sale LS26 Flats to Rent LS26 Leeds estate agents LS26 estate agents



.png)











