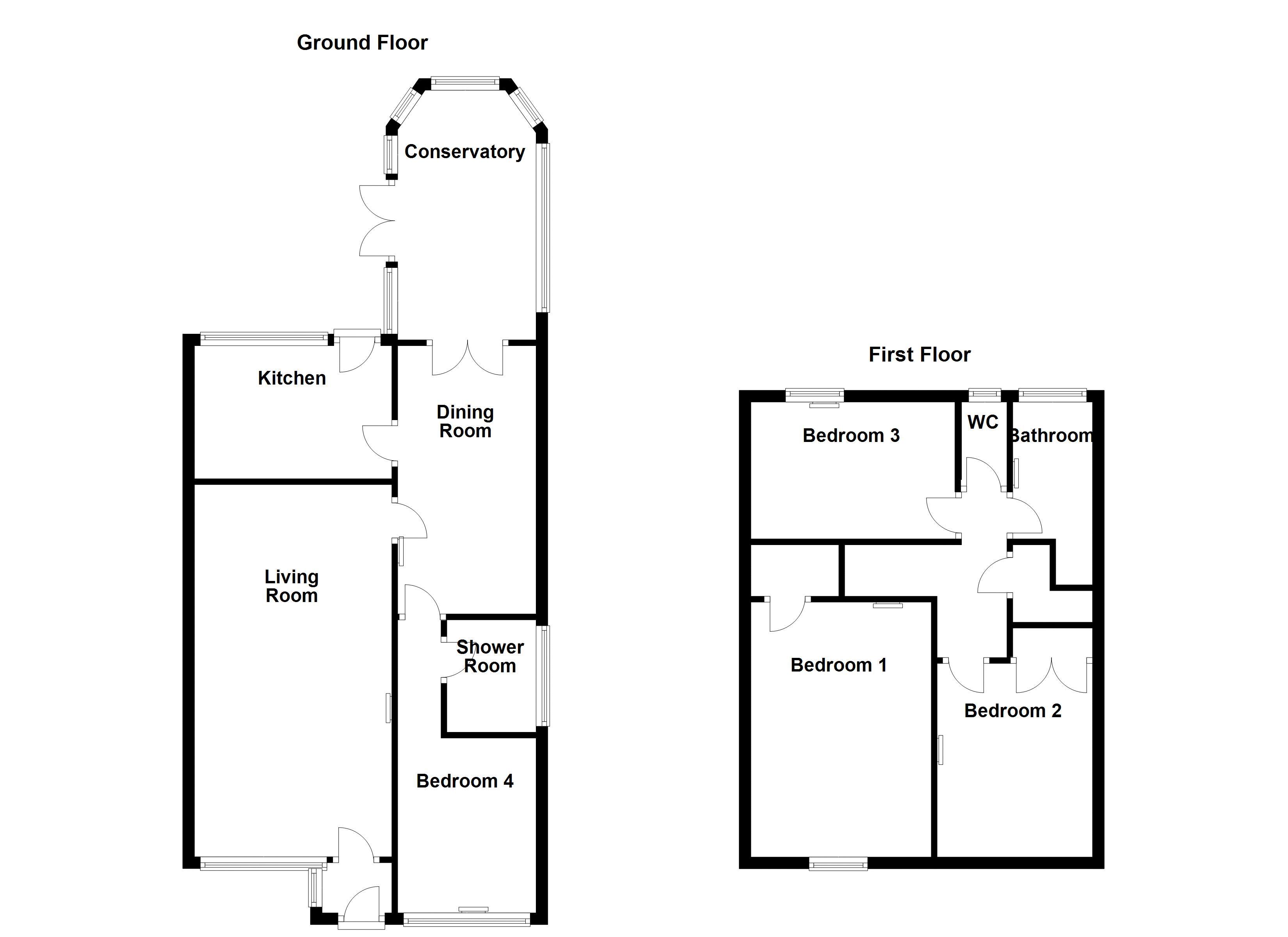4 Bedrooms Detached house for sale in Ruddington Road, Southport PR8 | £ 215,000
Overview
| Price: | £ 215,000 |
|---|---|
| Contract type: | For Sale |
| Type: | Detached house |
| County: | Merseyside |
| Town: | Southport |
| Postcode: | PR8 |
| Address: | Ruddington Road, Southport PR8 |
| Bathrooms: | 2 |
| Bedrooms: | 4 |
Property Description
*** four bedroomed detached house * south facing garden * three reception rooms * off road parking *** Four bedroomed detached house ideally situated close to local shops, schools and amenities. The property briefly comprises; living room, dining room, kitchen, conservatory, and a double bedroom and en suite shower room suite to ground floor ideal for teeangers, guest suite or granny flat, and to the first floor three bedrooms, family bathroom and seperate WC. The property additionally benefits from off road parking to front and lawned gardens to rear. EPC: E.
Porch
Porch with window to side, door to living room.
Living Room (11' 1'' x 20' 10'' (3.37m x 6.35m))
Living room with window to front, radiator to side, recessed spotlighting to ceiling, stairs to first floor and door to dining room.
Dining Room (15' 0'' x 7' 9'' (4.58m x 2.36m))
Dining room with doors to living room, kitchen, downstairs bedroom and french patio doors onto conservatory, radiator.
Kitchen (11' 1'' x 7' 5'' (3.37m x 2.27m))
Modern fitted kitchen with window to rear, door to garden, tiled floors and partially tiled splashback, a matching range of base and eye level units with integrated double oven, 5 ring gas hob, extractor hood, mixer sink and space for under counter washing machine.
Conservatory (11' 9'' x 7' 9'' (3.59m x 2.36m))
Conservatory off dining room with double doors onto garden.
Bedroom 4 (9' 9'' x 7' 9'' (2.98m x 2.36m))
Ground floor bedroom with fitted carpet, window to front radiator to front, recessed spotlighting to ceiling and door to en suite shower room.
En Suite Shower (6' 8'' x 5' 4'' (2.02m x 1.62m))
En suite shower room with window to side, recessed spotlighting to ceiling, tiled walls and flooring, three piece suite comprising shower, WC and wash hand basin.
Bedroom 1 (10' 1'' x 14' 3'' (3.08m x 4.35m))
Bedroom with fitted carpet, window to front, radiator to rear and door to wardrobe.
Bedroom 2 (10' 10'' x 8' 8'' (3.30m x 2.65m))
Bedroom with window to front, radiator, laminate flooring, double doors to wardrobe.
Bedroom 3 (11' 6'' x 7' 8'' (3.50m x 2.33m))
With fitted carpet, window to rear, radiator to front.
Bathroom (7' 8'' x 4' 6'' (2.33m x 1.36m))
Modern fitted bathroom with window to rear, radiator to side, tiled walls and flooring, three piece suite comprising shower, bath and wash hand basin.
WC (2' 7'' x 4' 8'' (0.8m x 1.43m))
Window to rear, tiled walls and flooring and low level WC.
External Rear
South facing rear garden laid to lawn with bordering decorative flower beds and paved patio area.
External Front
Front garden laid to lawn with off road parking.
Property Location
Similar Properties
Detached house For Sale Southport Detached house For Sale PR8 Southport new homes for sale PR8 new homes for sale Flats for sale Southport Flats To Rent Southport Flats for sale PR8 Flats to Rent PR8 Southport estate agents PR8 estate agents



.png)




