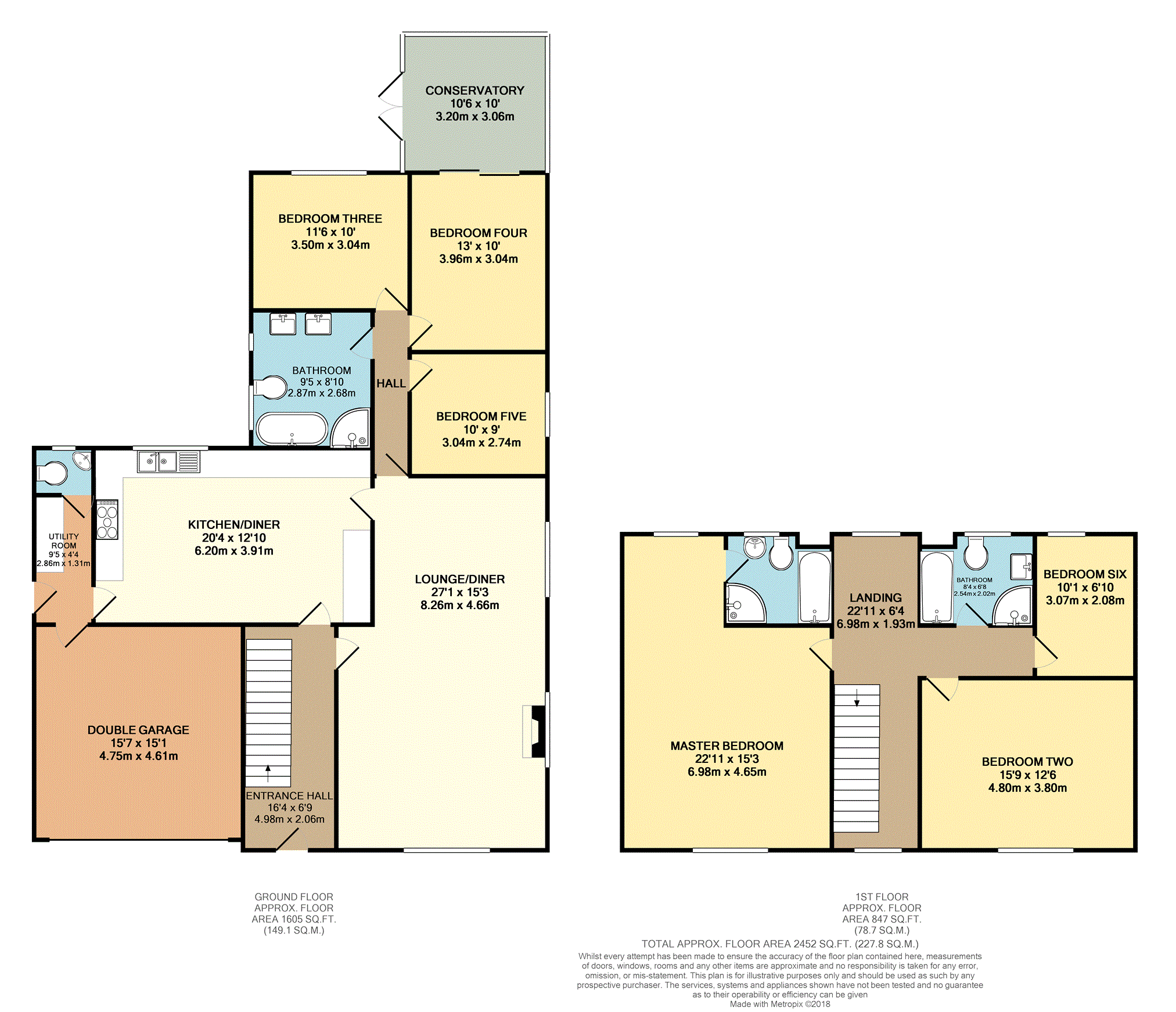6 Bedrooms Detached house for sale in Rugby Road, Burbage LE10 | £ 650,000
Overview
| Price: | £ 650,000 |
|---|---|
| Contract type: | For Sale |
| Type: | Detached house |
| County: | Leicestershire |
| Town: | Hinckley |
| Postcode: | LE10 |
| Address: | Rugby Road, Burbage LE10 |
| Bathrooms: | 2 |
| Bedrooms: | 6 |
Property Description
This beautiful looking six bedroom detached house has been individually designed and built and has the potential of separation for a self contained annex. The property is situated in the sought-after village of Burbage and the accommodation briefly comprises of an entrance hall, large dining kitchen, utility room, guest WC, lounge diner, three ground floor bedrooms, a conservatory and a bathroom. To the first floor is a study landing, the master bedroom with ensuite bathroom, two further bedrooms and a family bathroom. Outside of the property is a driveway with ample car parking leading to a double integral garage. To the rear is a mature enclosed rear garden with numerous seating areas.
Ground Floor
Entrance to the property is at the front via a UPVC double glazed front door into the entrance hallway having a spindle balustrade staircase to the first floor and doors leading to…
The lounge diner is a spacious room flooded with natural light from its three windows. There is a feature fireplace with living flame gas fire and plenty of space for lounge and dining furniture.
The kitchen diner has a range of solid wood wall and base units with a granite worktop over, integrated electric oven and integrated microwave, a range style cooker with double width extractor hood over, double bowl single drainer sink with mixer tap, space for an American style fridge freezer, a window overlooking the rear garden and a door leading to the utility room.
The utility room has base units with a granite worktop over and space and plumbing for a washing machine and tumble dryer. There is a further door leading to the Guest WC, integral double garage and rear garden.
Off the lounge is a door through to the three ground floor bedrooms this area is ideal for conversion to a self-contained annex if required.
From here are three good size bedrooms one of which leads through to the UPVC conservatory which has double French doors onto the rear patio and makes a perfect spot to relax whilst enjoying views over the mature rear garden.
The ground floor also benefits from a fully re-fitted ground floor bathroom comprising of a freestanding bath with claw feet, corner shower cubicle with glass sliding doors, WC and his and hers sinks. The walls and floor are fully tiled.
First Floor
To the first floor is a study landing with dual aspect windows to the front and rear, spindle balustrading and access to the loft space.
The master bedroom is spacious with windows to the front and rear, dressing area and an en-suite comprising of a panelled bath, corner shower cubicle with glass enclosure, WC and and a wash-basin.
There are two further good size bedrooms and a family bathroom comprising of a panelled bath, corner shower cubical, vanity unit with sink and a WC. There is contemporary tiling to the walls and floor.
Outside
Outside of the property to the front is a block paved driveway with ample car parking and a lawn garden. There is an integral garage with power, lighting and an electric up and over door. To the left-hand side is gated access onto the rear garden which has a patio with wall boundry and steps leading down onto the lawn area with mature tree and shrub borders, fenced boundry and a further patio outside of the conservatory.
Local Area
The property is situated on the sought after Rugby Road in the village of Burbage.
Burbage has a range of shops and amenities including a co-op late shop, hairdressers, flower shop, doctors and dentist surgeries, restaurants, takeaways and popular public houses within walking distance. Sketchley Grange Hotel is only a stones throw away with its excellent range of leisure facilities.
The property is situated within the catchment area to Burbage Church of England Infant School, Ofsted rating (Good). For High schooling the property is within the catchment area for Hastings High School. Ofsted Rating (Outstanding)
Hinckley town centre is within 2 miles, with a wider range of amenities including supermarkets, popular High street with a weekly market and the new Crescent development with bars, restaurants and cinema complex.
The road links in the area make it an ideal location for commuters to the cities. With the A5, M69, M1 and M6 within easy reach.
Property Location
Similar Properties
Detached house For Sale Hinckley Detached house For Sale LE10 Hinckley new homes for sale LE10 new homes for sale Flats for sale Hinckley Flats To Rent Hinckley Flats for sale LE10 Flats to Rent LE10 Hinckley estate agents LE10 estate agents



.png)











