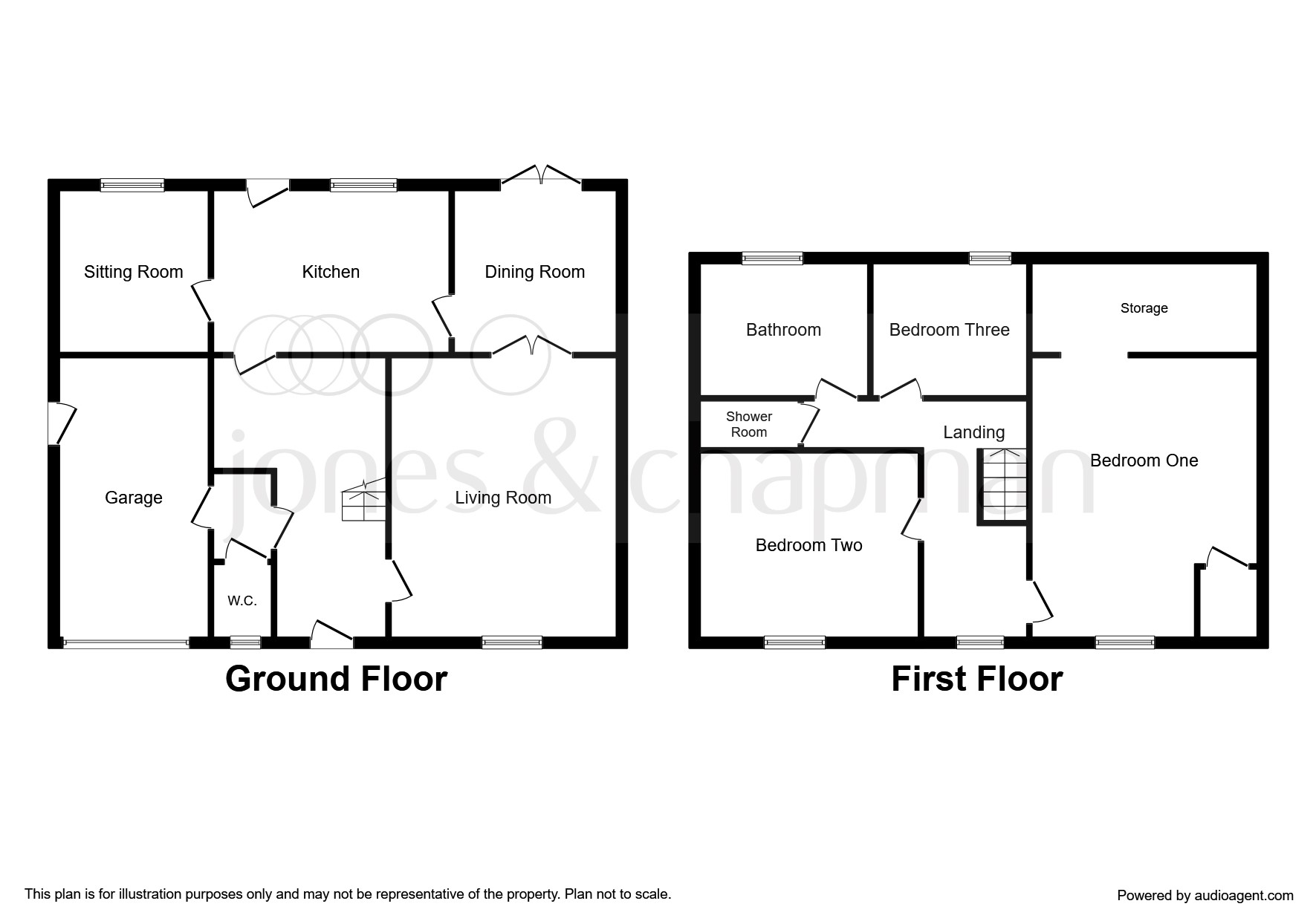4 Bedrooms Detached house for sale in Rugby Road, Ellesmere Port CH65 | £ 220,000
Overview
| Price: | £ 220,000 |
|---|---|
| Contract type: | For Sale |
| Type: | Detached house |
| County: | Cheshire |
| Town: | Ellesmere Port |
| Postcode: | CH65 |
| Address: | Rugby Road, Ellesmere Port CH65 |
| Bathrooms: | 2 |
| Bedrooms: | 4 |
Property Description
Summary
Guide Price £220,000 - £230,000
A three/four bedroom detached house that boasts sizeable and versatile accommodation over two storeys courtesy of the potential for a downstairs bedroom. The property is conveniently located within walking distance of the ever popular Cheshire Oaks Designer Outlet.
Description
Guide Price £220,000 - £230,000
A three/four bedroom detached house that offers large and versatile accommodation over two storeys courtesy of the potential for a downstairs bedroom, which is currently utilised as a snug. Rugby Road is an incredibly functional family home boasting practical features such as three receptions rooms, a downstairs toilet, integrated garage, a separate shower in addition to family bathroom, and a well-proportioned rear garden. The property is also ideally situated to be within walking distance of an abundance of local amenities such as Cheshire Oaks Designer Outlet, the Coliseum Shopping Park, a Marks & Spencer's superstore, and two leisure centre, in addition to being only a short drive from local primary and secondary schools, and Junction 10 of the M53 motorway offering easy commuter access across the North West and North Wales. Internally the ground floor comprises of a large entrance hall, downstairs W/C, sizeable living room, high specification kitchen-breakfast, dining room, snug/fourth bedroom and access into integrated garage. Upstairs there are three double bedrooms with the Master being particularly big and having a walk in wardrobe area that could be converted into an en-suite, a three piece family bathroom suite, and a separate shower room. Externally there is off road parking to the front and a private, enclosed garden to the rear with outbuilding for additional storage.
Entrance Hall
With PVC door to front, woodgrain laminate flooring, radiator, stairs to first floor.
Downstairs Wc
With low level WC, pedestal wash hand basin, double glazed window to front aspect.
Lounge 16' 10" x 13' 8" ( 5.13m x 4.17m )
With double glazed window to front aspect, woodgrain laminate flooring, wall mounted electric fire, radiator.
Dining Room 9' 8" x 10' 3" ( 2.95m x 3.12m )
With double glazed french door to rear garden, woodgrain laminate flooring, radiator, double doors leading into lounge.
Reception Room/bedroom Four 9' 2" x 9' 5" ( 2.79m x 2.87m )
Can be used as a third reception room or a fourth bedroom:- With double glazed window to rear aspect, wood grain laminate flooring, radiator.
Kitchen 14' 2" x 9' 8" ( 4.32m x 2.95m )
With contemporary gloss wall and base units with complimentary work surfaces, inset stainless steel sink and drainer, integrated fan oven with gas hob, integrated fridge/freezer, breakfast bar, woodgrain effect floor, inset ceiling spotlights, PVC door to rear garden, double glazed window to rear aspect,
Bedroom One 16' 7" x 13' 8" ( 5.05m x 4.17m )
With double glazed window to front aspect, built in storage cupboard, walk in wardrobe area/potential for ensuite.
Bedroom Two 13' 2" x 11' 2" ( 4.01m x 3.40m )
With double glazed window to front aspect, two fitted wardrobes, radiator.
Bedroom Three 14' 4" x 8' 1" ( 4.37m x 2.46m )
With: Double glazed window to rear aspect, radiator.
Bathroom
With inset bath with mixer taps, pedestal wash hand basin, WC, stand-alone enclosed shower with tiled splashback, chrome heated towel rail, tiled floor and walls, frosted double glazed window to rear aspect
Outside
Front Garden
With driveway leading to integrated garage, footpath to front door, low brick wall enclosing small laid to lawn area.
Integrated Garage 17' 7" x 9' ( 5.36m x 2.74m )
With manual up and over door, PVC door to side, space and plumbing for washing machine, wall mounted combi boiler.
Rear Garden
With enclosed rear garden, large laid to lawn area, patio seating, outside storage unit.
1. Money laundering regulations: Intending purchasers will be asked to produce identification documentation at a later stage and we would ask for your co-operation in order that there will be no delay in agreeing the sale.
2. General: While we endeavour to make our sales particulars fair, accurate and reliable, they are only a general guide to the property and, accordingly, if there is any point which is of particular importance to you, please contact the office and we will be pleased to check the position for you, especially if you are contemplating travelling some distance to view the property.
3. Measurements: These approximate room sizes are only intended as general guidance. You must verify the dimensions carefully before ordering carpets or any built-in furniture.
4. Services: Please note we have not tested the services or any of the equipment or appliances in this property, accordingly we strongly advise prospective buyers to commission their own survey or service reports before finalising their offer to purchase.
5. These particulars are issued in good faith but do not constitute representations of fact or form part of any offer or contract. The matters referred to in these particulars should be independently verified by prospective buyers or tenants. Neither sequence (UK) limited nor any of its employees or agents has any authority to make or give any representation or warranty whatever in relation to this property.
Property Location
Similar Properties
Detached house For Sale Ellesmere Port Detached house For Sale CH65 Ellesmere Port new homes for sale CH65 new homes for sale Flats for sale Ellesmere Port Flats To Rent Ellesmere Port Flats for sale CH65 Flats to Rent CH65 Ellesmere Port estate agents CH65 estate agents



.png)










