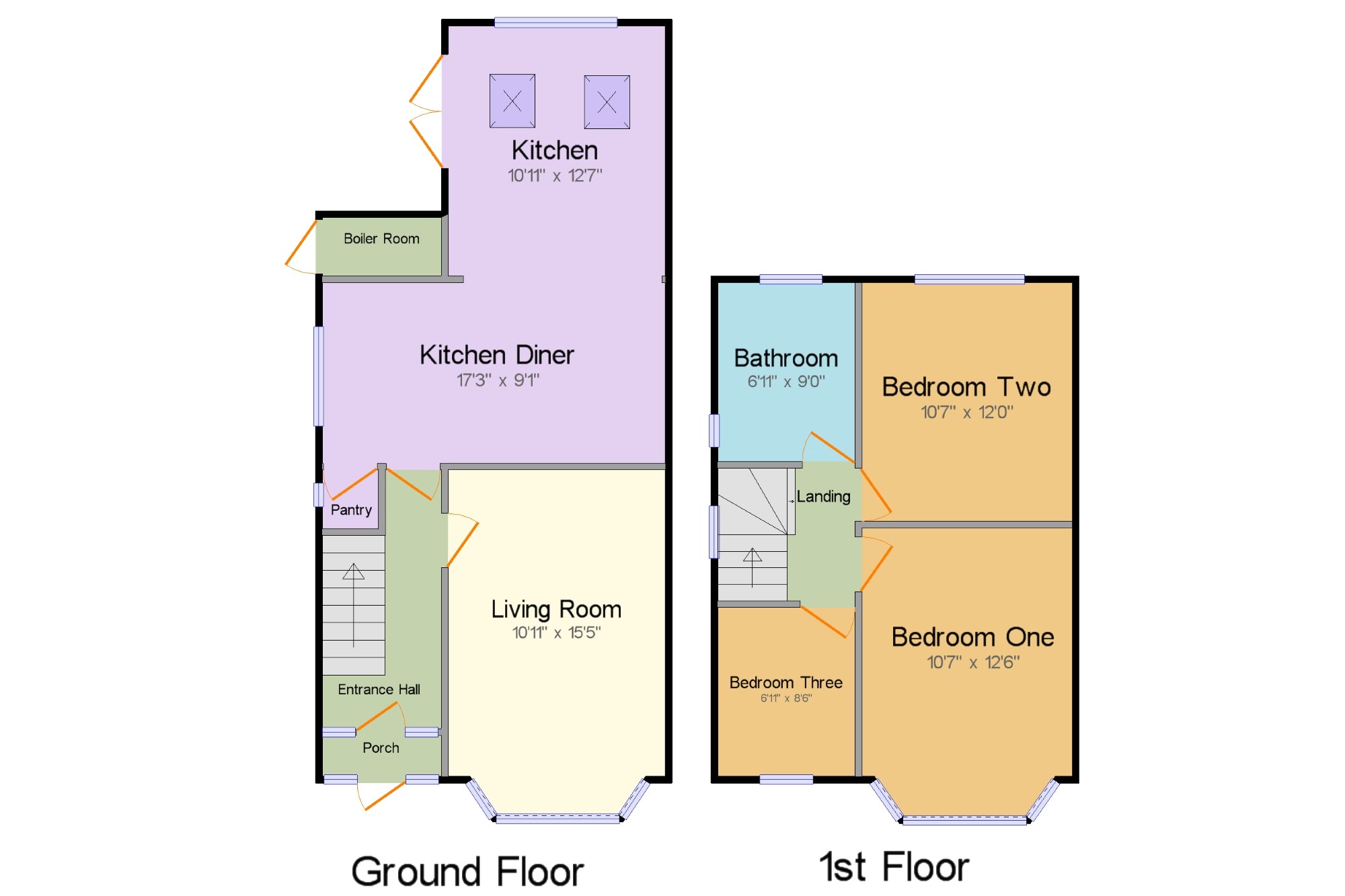3 Bedrooms Detached house for sale in Runswick Drive, Wollaton, Nottingham, Nottinghamshire NG8 | £ 289,950
Overview
| Price: | £ 289,950 |
|---|---|
| Contract type: | For Sale |
| Type: | Detached house |
| County: | Nottingham |
| Town: | Nottingham |
| Postcode: | NG8 |
| Address: | Runswick Drive, Wollaton, Nottingham, Nottinghamshire NG8 |
| Bathrooms: | 1 |
| Bedrooms: | 3 |
Property Description
Immaculately presented throughout, this three bedroom home has been extended to the rear to create a dining kitchen with vaulted ceiling. Ideally located for The Fernwood School & Wollaton Hall & Deer Park, the property also has a re-fitted family bathroom. Further refinements include Oak interior doors, an open fireplace & landscaped gardens. Briefly the accommodation comprises; entrance porch, hallway, living room, dining kitchen with pantry, three bedrooms & a re-fitted family bathroom
Immaculately Presented Home
Extended To Provide Dining Kitchen
Living Room With Feature Open Fireplace
Re-Fitted Dining Kitchen With Vaulted Ceiling
Re-Fitted Four Piece Family Bathroom
Three Bedrooms
Landscaped Gardens & Driveway
Ideally Located For The Fernwood School
Porch x . UPVC double glazed door & matching side panel windows to front
Entrance Hall x . UPVC double glazed door & matching side panel windows to porch, radiator.
Living Room10'11" x 15'5" (3.33m x 4.7m). Double glazed uPVC bay window to front, radiator, feature fireplace with marble back & hearth, open fire
Kitchen Diner17'3" x 9'1" (5.26m x 2.77m). Double glazed uPVC window to side, radiator, door to pantry, open plan to kitchen
Pantry x . UPVC double glazed window to side, useful storage space
Kitchen10'11" x 12'7" (3.33m x 3.84m). Double glazed uPVC window to rear, French doors to side. Extended & re-fitted the kitchen has a vaulted ceiling with two double glazed Velux windows. The kitchen comprises; wall & base units with work surfaces over, integrated sink, drainer & mixer tap, space for range cooker, chimney style extractor hood over, integrated dishwasher & washing machine, space for fridge/freezer, ceramic tiled floor
Boiler Room x . Access via the garden, gas central heating boiler
Landing x . Double glazed uPVC window to side, access to
Bedroom One10'7" x 12'6" (3.23m x 3.8m). Double glazed uPVC bay window to front, radiator.
Bedroom Two10'7" x 12' (3.23m x 3.66m). Double glazed uPVC window to rear, radiator.
Bedroom Three6'11" x 8'6" (2.1m x 2.6m). Double glazed window to front, radiator.
Bathroom6'11" x 9' (2.1m x 2.74m). Double glazed uPVC window to rear & side, chrome towel radiator. A re-fitted suite comprising; low flush WC, panelled bath, double walk in shower, vanity unit & feature top-mounted sink, tiled splash backs, ceiling spotlights, extractor fan
Outside x . To the front & side there is a block paved driveway & gated access to the rear. The rear garden is landscaped with a paved patio, mature lawn & shrubs
Property Location
Similar Properties
Detached house For Sale Nottingham Detached house For Sale NG8 Nottingham new homes for sale NG8 new homes for sale Flats for sale Nottingham Flats To Rent Nottingham Flats for sale NG8 Flats to Rent NG8 Nottingham estate agents NG8 estate agents



.png)











