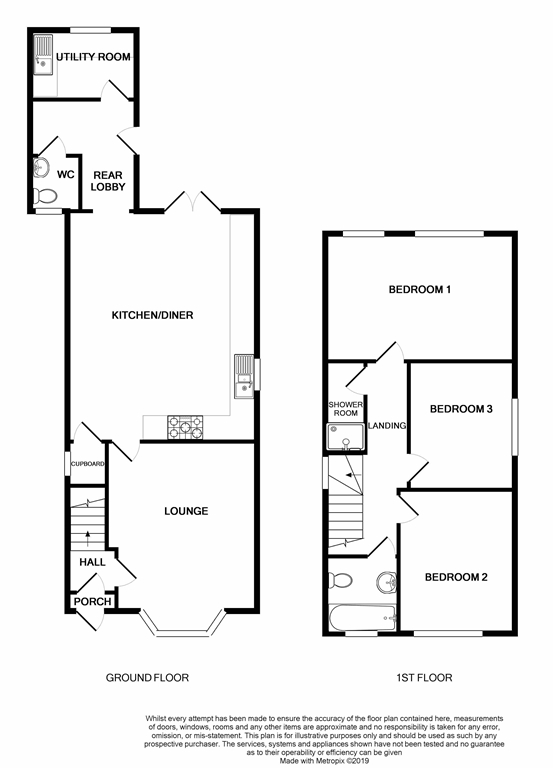3 Bedrooms Detached house for sale in Rushy Lane, Sandiacre, Nottingham NG10 | £ 335,000
Overview
| Price: | £ 335,000 |
|---|---|
| Contract type: | For Sale |
| Type: | Detached house |
| County: | Nottingham |
| Town: | Nottingham |
| Postcode: | NG10 |
| Address: | Rushy Lane, Sandiacre, Nottingham NG10 |
| Bathrooms: | 0 |
| Bedrooms: | 3 |
Property Description
No chain
The house briefly comprises of 3 double bedrooms bathroom and separate shower room, famliy bathroom upstairs Downstairs living room with log burner and very generous kitchen diner, separate boot room and utility room and w/c. Large generous private back garden with an independent wooden and insulated outbuilding perfect for office use. With Electric and Hard wired internet connection.
Full description
A first glance is not enough to appreciate this extended three bedroom detached home with impressive open plan dining/kitchen with integrated appliances. Lounge, utility, great for families and commuters alike. Must be viewed.
This property offers many features, one in particular being the impressive open plan dining/kitchen with a range of high quality units. There is also an array of built-in appliances. This is a fantastic space with French doors opening to the rear garden.
The property is centrally heated from a Worcester gas combination boiler and has the additional benefit of under-floor electric heating throughout the kitchen floor, a real touch of luxury.
Further features include a useful ground floor cloakroom/w.C and utility room. There is a lounge fitted with log burner.
Situated in this popular established residential location and within walking distance of Friesland School and Risley Lower Grammar. It is on the regular bus route linking Nottingham and Derby and the A52 and junction 25 of the M1 Motorway also convenient for Long Eaton train station.
The forecourt and driveway provides off-street parking for 2/3 cars.
A stylish home ready for immediate occupation, ideal for families and commuters alike. An internal viewing comes highly recommended.
Hallway - Front entrance door, staircase to the first floor, internal doors to the ground floor, . Door to living room.
Lounge - 3.75 x 4.22 double glazed leaded bay window log burner and radiator.
Living Family Dining Kitchen -4.72 x 5.74 Comprises a comprehensive range of fitted high quality base and drawer units. Dishwasher integrated oven and hob. Double glazed window and double glazed French doors leading to the rear garden. Two wall mounted radiators. Doors to cloaks/w.C., utility room.
Cloaks/W.C. - Incorporating a two piece suite comprising wash hand basin and low flush w.C. Double glazed window.
Utility Room - Wall mounted cupboard, work surfacing and plumbing for washing machine and additional appliance space, suitable for a tumble dryer. Sink and work tops.
First Floor Landing - Double glazed windows, doors to bedrooms, bathroom, shower room and w.C.
Bedroom 1 - 4.72 x 3.18 Radiator and 2 double glazed windows to the rear.
Bedroom 2 - 3.56 x 2.86 Radiator and double glazed window to the front.
Bedroom 3 - 2.65 x 3.22 Radiator and double glazed window to the side.
Bathroom - Incorporating a modern three piece suite comprising bath wash hand basin and toilet. Tiling to walls, heated towel rail radiator and double glazed window.
Separate Shower room - Separate shower room with radiator and double glazed window to side.
Outside There is an open plan forecourt and gated pedestrian access at the side leading to the rear. To the rear of the property is a substantial insulated outbuilding which can be used as office space/ gym or play room. There is a patio area by the house and the garden is extensive mainly lawn with mature trees to the rear and hedges down both boundaries.
A first glance is not nearly enough to fully appreciate this extended, modernised three bedroom detached family home.
1. Money laundering regulations: Intending purchasers will be asked to produce identification documentation at a later stage and we would ask for your co-operation in order that there will be no delay in agreeing the sale.
2. General: While we endeavour to make our sales particulars fair, accurate and reliable, they are only a general guide to the property and, accordingly, if there is any point which is of particular importance to you, please contact the office and we will be pleased to check the position for you, especially if you are contemplating travelling some distance to view the property.
3. Measurements: These approximate room sizes are only intended as general guidance. You must verify the dimensions carefully before ordering carpets or any built-in furniture.
4. Services: Please note we have not tested the services or any of the equipment or appliances in this property, accordingly we strongly advise prospective buyers to commission their own survey or service reports before finalising their offer to purchase.
5. These particulars are issued in good faith but do not constitute representations of fact or form part of any offer or contract. The matters referred to in these particulars should be independently verified by prospective buyers or tenants. Neither Move2b Limited nor any of its employees or agents has any authority to make or give any representation or warranty whatever in relation to this property.
Property Location
Similar Properties
Detached house For Sale Nottingham Detached house For Sale NG10 Nottingham new homes for sale NG10 new homes for sale Flats for sale Nottingham Flats To Rent Nottingham Flats for sale NG10 Flats to Rent NG10 Nottingham estate agents NG10 estate agents



.png)











