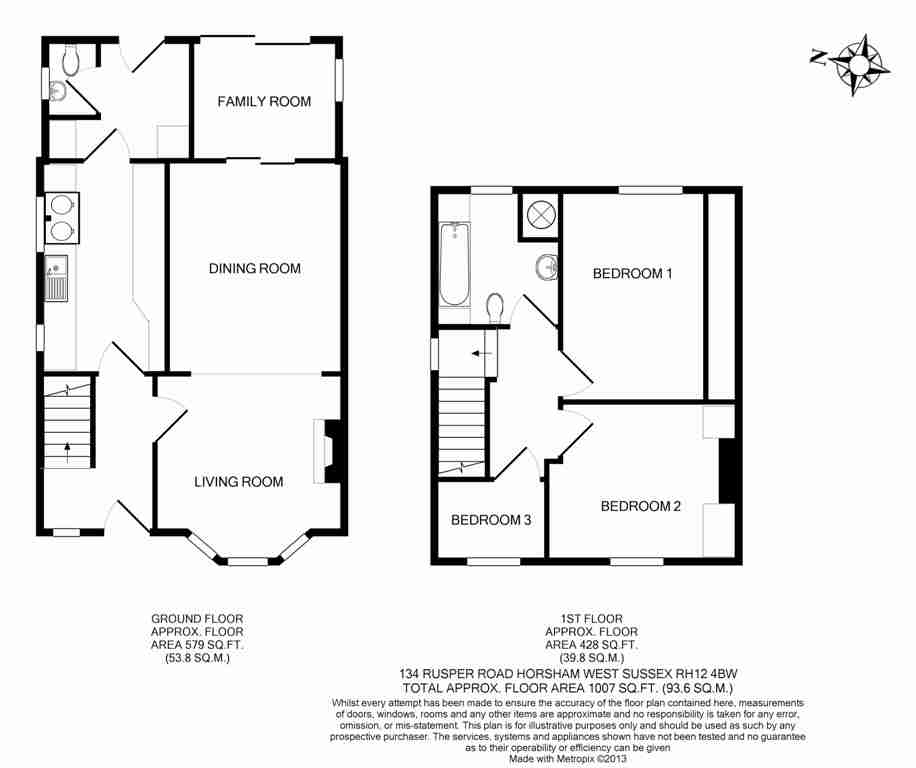3 Bedrooms Detached house for sale in Rusper Road, Horsham RH12 | £ 410,000
Overview
| Price: | £ 410,000 |
|---|---|
| Contract type: | For Sale |
| Type: | Detached house |
| County: | West Sussex |
| Town: | Horsham |
| Postcode: | RH12 |
| Address: | Rusper Road, Horsham RH12 |
| Bathrooms: | 1 |
| Bedrooms: | 3 |
Property Description
Courtney Green are delighted to offer for sale this detached family home situated in a the most convenient location possible for Littlehaven main line railway station and with a lovely homely feel having an open fireplace and range cooker and a large garden. The house is arranged over two floors and briefly comprises an entrance hall, large combined living/dining room and separate family room. There is also a well appointed fitted kitchen with the very attractive black enamel range cooker which also provides heating and hot water and there is a rear lobby with utility cupboard, and a downstairs cloakroom. Upstairs there are three bedrooms, the smallest of which is currently fitted as a home office and there is a large family bathroom which was previously another bedroom. The property has sealed unit double glazing and is in a good state of repair. The location is surprisingly tranquil considering the close proximity of the railway and needs to be viewed to be appreciated. Please contact the vendors' sole agents for further details.
The accommodation with approximate room sizes comprises:
Steps up to the security front door with obscured double glazed fanlight to the
Entrance Hall
A large welcoming space with a staircase rising to the first floor, double radiator, front aspect double glazed window, built-in telephone seat and cupboard with adjacent telephone point, under stairs store cupboard, thermostat for heating control, coving and door to
Living Room 23' (7.01m) plus bay x 11' (3.35m) narrows to 10'4
This large space is arranged in two defined areas, living room to the front with a double glazed bay window with double radiator beneath, open fireplace with hardwood surround and composite inset and hearth, three wall light points, fireside recesses with shelving and inset lighting, t.V. Aerial point, large opening to the
Dining Room
With arched display niche, double radiator, fitted display cabinet with open shelving, inset lighting and cupboards beneath, additional bank of three cupboard having double doors for C.D.S/books, plaster central ceiling light point, sliding double glazed doors to the
Family Room 9' (2.74m) x 7'5 (2.26m)
With additional double glazed sliding doors leading out to the garden, double glazed side aspect window, double radiator, three wall light points and coving.
From the Entrance Hall an additional door leads to the
Fitted Kitchen 12'9 (3.88m) x 7'10 (2.39m)
With a modern range of high gloss fronted white eye and base level storage cupboards with matching drawers and extensive areas of work surface, inset Armitage Shanks ceramic sink unit with chrome mixer tap and double glazed window above, additional double glazed window to the side. The feature Alpha gas fired cast iron range with two ovens, large iron sole plate with two lids providing the centre piece of the kitchen and also providing hot water and heating to radiators with digital programmer. Plumbing and space for dishwasher, ceramic tiled flooring, spot lighting, doorway to
Utility Lobby 8' (2.44m) x 5'9 (1.75m) max
With tiled floor and double glazed obscured door leading out to the garden, deep shelved store cupboard and utility cupboard with plumbing and space for washing machine and robust shelf for dryer, further door to
Cloakroom
With low level w.C., wall tiling, floor tiling, radiator and obscured double glazed side window.
From the Entrance Hall the stairs rise and turn to the
First Floor Landing
Double glazed side aspect window, useful store cupboard, hatch with ladder providing to the loft space, doors to each room.
Bedroom 1 12'10 (3.91m) x 9' (2.74m) plus wardrobes With a full depth of fitted storage comprising wardrobes with hanging rails, shelves and additional storage above, large double glazed window enjoying an outlook over the rear garden and a distant glimpse of the Rusper Hills, double radiator, wall light point and coving.
Bedroom 2 10'8 (3.25m) x 9'8 (2.94m) max
With a front aspect double glazed window, double built-in wardrobes, double radiator and coving.
Bedroom 3 7' (2.13m) x 5' (1.52m)
The room is fully fitted as an office with black ash units including desk, filing cabinets and store cupboards with shelving. Front aspect double glazed window, radiator, coving and telephone point.
Bathroom 8'4 (2.54m) x 7'10 (2.39m) max
This large bathroom was formerly a bedroom and comprises a white suite of enclosed acrylic bath with independent Mira shower, close-coupled w.C. And pedestal wash hand basin, fully tiled walls with various tiled display niches, airing cupboard housing the hot water cylinder with storage above, obscured double glazed rear window, double radiator, spot lights.
Outside
To the front of the property there is an area which has been laid for parking for two to three cars with borders and a picket style fence to the front. Side storage area with gas meter box, gate to wide side access with space for wheelie bins, etc. And leading to the
Rear Garden
Approximately 130ft in depth. This large garden comprises a full width paved patio area with timber shed, raised beds and an area of decking. There is a large expanse of lawn with a wall having grape vine and cordon plum and pear trees. Furthermore here is a gate which leads to an additional area with a large greenhouse. The garden enjoys an enormous degree of privacy.
Property Location
Similar Properties
Detached house For Sale Horsham Detached house For Sale RH12 Horsham new homes for sale RH12 new homes for sale Flats for sale Horsham Flats To Rent Horsham Flats for sale RH12 Flats to Rent RH12 Horsham estate agents RH12 estate agents



.png)










