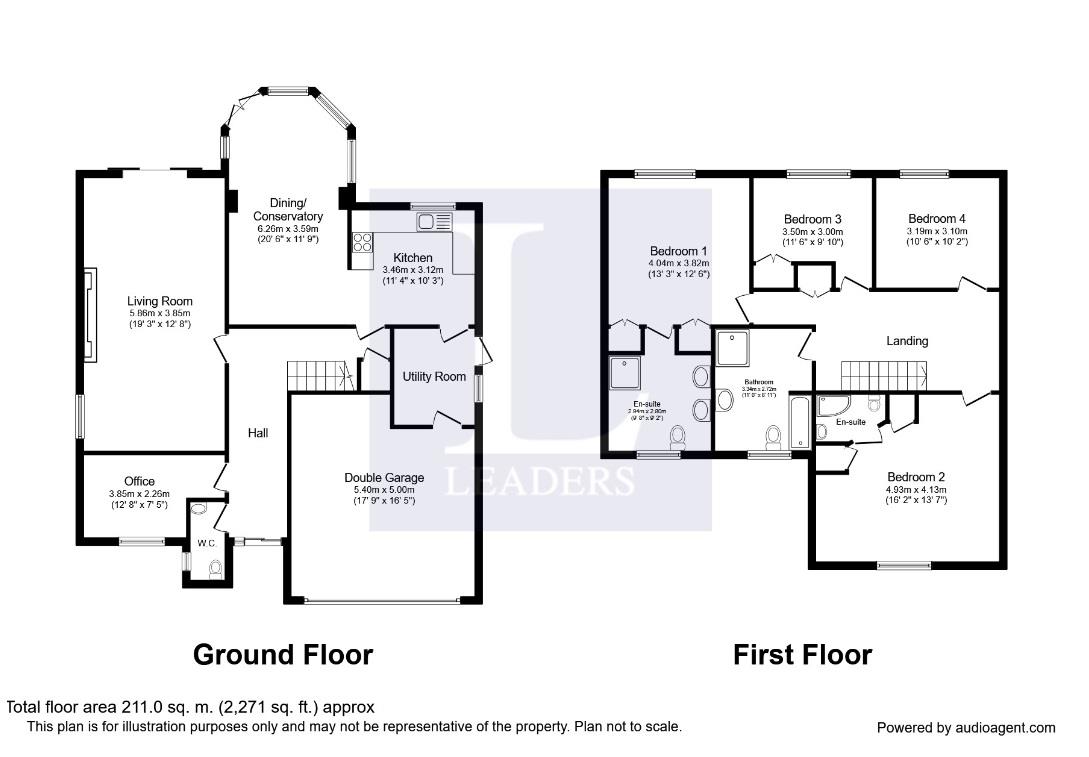4 Bedrooms Detached house for sale in Rusper Road, Ifield, Crawley RH11 | £ 700,000
Overview
| Price: | £ 700,000 |
|---|---|
| Contract type: | For Sale |
| Type: | Detached house |
| County: | West Sussex |
| Town: | Crawley |
| Postcode: | RH11 |
| Address: | Rusper Road, Ifield, Crawley RH11 |
| Bathrooms: | 4 |
| Bedrooms: | 4 |
Property Description
Leaders are pleased to market this modern four bedroom detached house in the countryside with easy access to M25 and A24.
The Property comprises of spacious entrance hallway with under stairs storage, separate living room with feature fireplace and sliding doors to rear garden, downstairs w/c, office which could be used as downstairs bedroom, open plan kitchen with underfloor heating with space for white goods floor and wall units, large dining room/ conservatory with space for large family table with doors to rear garden and separate utility room leading to double garage.
Upstairs there are four double bedrooms, bedroom 1 is large with two double built in wardrobes and large en-suite with double walk in shower, tiled floor to ceiling with under floor heating including Jack and Jill basins. Bedroom 2 is a double with built in wardrobes with en-suite shower room and family bathroom with shower unit, jet bath, underfloor heating and heated towel rack.
Outside the property you will find a large rear garden approximately 0.4 of an acre, patio area and off road parking for at least four cars.
Other benefits are double garage, lpg gas central heating, double glazed windows and rural location.
Living Room (5.86 x 3.85 (19'2" x 12'7"))
Large bright living room with brick featured fireplace with glass sliding doors rear garden.
Kitchen (3.46 x 3.12 (11'4" x 10'2"))
Open plan kitchen with space for white goods with wooden floor and wall units looking over rear garden.
Dining / Conservatory (6.26 x 3.59 (20'6" x 11'9"))
Spacious dining room leading on to conservatory with doors opening on to rear garden.
Utility Room
Separate utility room with door to side of property and access to double garage.
Office (3.85 x 2.26 (12'7" x 7'4"))
Ground floor office overlooking front of property, could also be used as fifth bedroom.
Bedroom 1 (4.04 x 3.82 (13'3" x 12'6"))
Huge double bedroom with two built in cupboards and en-suite.
En-Suite (2.94 x 2.80 (9'7" x 9'2"))
En-suite with underfloor heating, shower, heated towel rack, w/c and jack and jill basins.
Bedroom 2 (4.93 x 4.13 (16'2" x 13'6"))
Large double bedroom with en-suite shower room and built in storage cupboards.
Bedroom 3 (3.50 x 3.00 (11'5" x 9'10"))
Double bedroom with built in wardrobe.
Bedroom 4 (3.19 x 3.10 (10'5" x 10'2"))
Double bedroom overlooking rear garden.
Bathroom (3.34 x 2.72 (10'11" x 8'11"))
Family bathroom with separate bath and shower with underfloor heated floors.
Double Garage
Large double garage with electricity.
Outside Space
Off road parking for at least 4 cars, large rear garden with paved patio area.
Disclaimer (Hor)
These particulars are believed to be correct and have been verified by or on behalf of the Vendor. However any interested party will satisfy themselves as to their accuracy and as to any other matter regarding the Property or its location or proximity to other features or facilities which is of specific importance to them. Distances and areas are only approximate and unless otherwise stated fixtures contents and fittings are not included in the sale. Prospective purchasers are always advised to commission a full inspection and structural survey of the Property before deciding to proceed with a purchase.
Property Location
Similar Properties
Detached house For Sale Crawley Detached house For Sale RH11 Crawley new homes for sale RH11 new homes for sale Flats for sale Crawley Flats To Rent Crawley Flats for sale RH11 Flats to Rent RH11 Crawley estate agents RH11 estate agents



.png)










