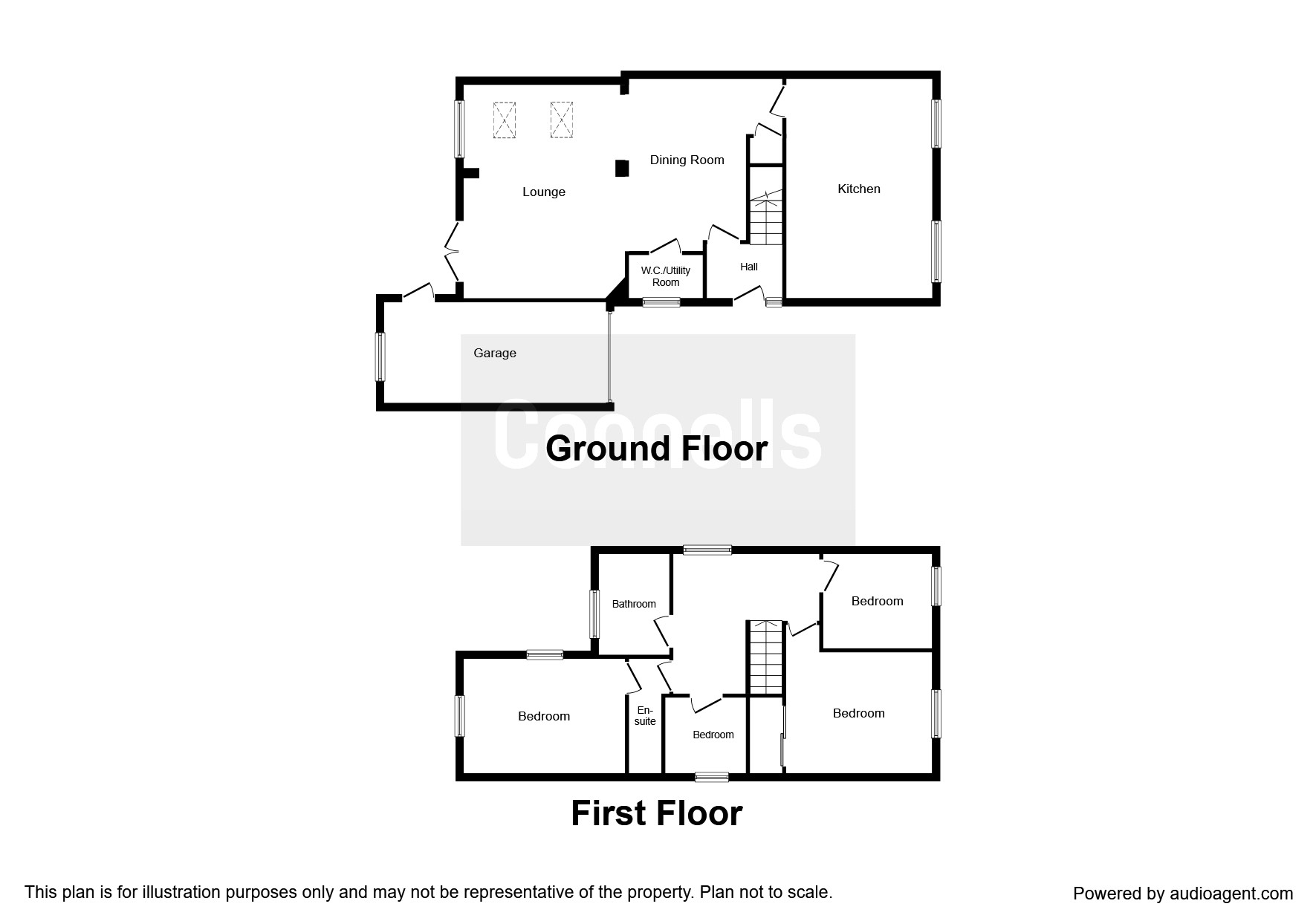4 Bedrooms Detached house for sale in Russett Road, Ardley, Bicester OX27 | £ 390,000
Overview
| Price: | £ 390,000 |
|---|---|
| Contract type: | For Sale |
| Type: | Detached house |
| County: | Oxfordshire |
| Town: | Bicester |
| Postcode: | OX27 |
| Address: | Russett Road, Ardley, Bicester OX27 |
| Bathrooms: | 2 |
| Bedrooms: | 4 |
Property Description
Summary
Viewing is highly recommended to appreciate this upgraded family home, boasting unique features such as a log burner, under floor heating, refitted kitchen & bathrooms, accompanied with rural field views.
Description
Situated on the sought after village of Ardley, this fabulous 4 bedroom detached home offers upgraded, modern living throughout, beautifully contrasted with village location field views.
Viewing is highly recommended for the interior aesthetics and garden size to be appreciated. No onward chain.
Bicester Village station approximately 5.0 miles, the town centre of Bicester is approximately 4.7 miles and Bicester North train station is approximately 4.5 miles and both stations offer direct express train service to London Marylebone.
Bicester town centre offers a wide array of shopping facilities, including a Sainsbury's superstore and a multitude of independent shops, a broad range of restaurants and a multi-screen cinema.
The world renowned Bicester Village with over a hundred boutique shops offering a fantastic selection of prime luxury goods is approximately 4.7 miles.
The M40 motorway is approximately 0.6 miles away and provides you with direct motorway links to London and Birmingham.
Entrance Porch
Double glazed door to side.
Cloakroom / Utility Room 6' 1" x 4' 5" ( 1.85m x 1.35m )
Side aspect double glazed window. Radiator. Worktop with cupboards, plumbed for washing machine, water softener, close coupled WC, wash handbasin. Wall cupboard
Lounge 17' 5" x 13' 4" ( 5.31m x 4.06m )
Rear aspect double glazed window. Double glazed French doors. Log burner. Spot lights. Velux windows with surrounding down lights. Wood effect porcelain tiles throughout with heated flooring.
Dining Room 13' 1" x 9' 2" ( 3.99m x 2.79m )
Open plan leading to lounge. Vertical radiator. Door to kitchen & entrance. Wood effect porcelain tiles
Kitchen / Breakfast Room 17' 10" x 11' 10" ( 5.44m x 3.61m )
All Neff appliances - integrated fridge freezer, double oven with microwave, large rectangular induction hob with extractor, integrated dishwasher. Two vertical radiators. Partial tiling. Granite work surfaces. Island with granite worktop. Two double glazed front aspect windows. Door to dining room.
Landing
Stairs from Entrance Hall to Landing. Side aspect double glazed window.
Bedroom One 13' 5" x 9' 4" ( 4.09m x 2.84m )
Carpet flooring. Rear aspect double glazed window overlooking open field. Radiator. Open to ensuite. Fully fitted storage by Sharps including dressing table wardrobes, over bed storage, bedside units, free standing drawer unit.
Bedroom Two 12' x 9' 8" ( 3.66m x 2.95m )
Front aspect double glazed window. Double bedroom with fitted wardrobes. Wood effect laminate flooring.
Bedroom Three 8' 10" x 7' 10" ( 2.69m x 2.39m )
Side aspect double glazed window. Single bedroom.
Bedroom Four 6' 7" x 6' 3" ( 2.01m x 1.91m )
Small single or study. Side aspect double glazed window.
Shower Room
Window to rear, fully tiled with fitted units, low level wc, wash handbasin, double shower tray with Aqualisa Power shower.
1. Money laundering regulations - Intending purchasers will be asked to produce identification documentation at a later stage and we would ask for your co-operation in order that there will be no delay in agreeing the sale.
2: These particulars do not constitute part or all of an offer or contract.
3: The measurements indicated are supplied for guidance only and as such must be considered incorrect.
4: Potential buyers are advised to recheck the measurements before committing to any expense.
5: Connells has not tested any apparatus, equipment, fixtures, fittings or services and it is the buyers interests to check the working condition of any appliances.
6: Connells has not sought to verify the legal title of the property and the buyers must obtain verification from their solicitor.
Property Location
Similar Properties
Detached house For Sale Bicester Detached house For Sale OX27 Bicester new homes for sale OX27 new homes for sale Flats for sale Bicester Flats To Rent Bicester Flats for sale OX27 Flats to Rent OX27 Bicester estate agents OX27 estate agents



.png)











