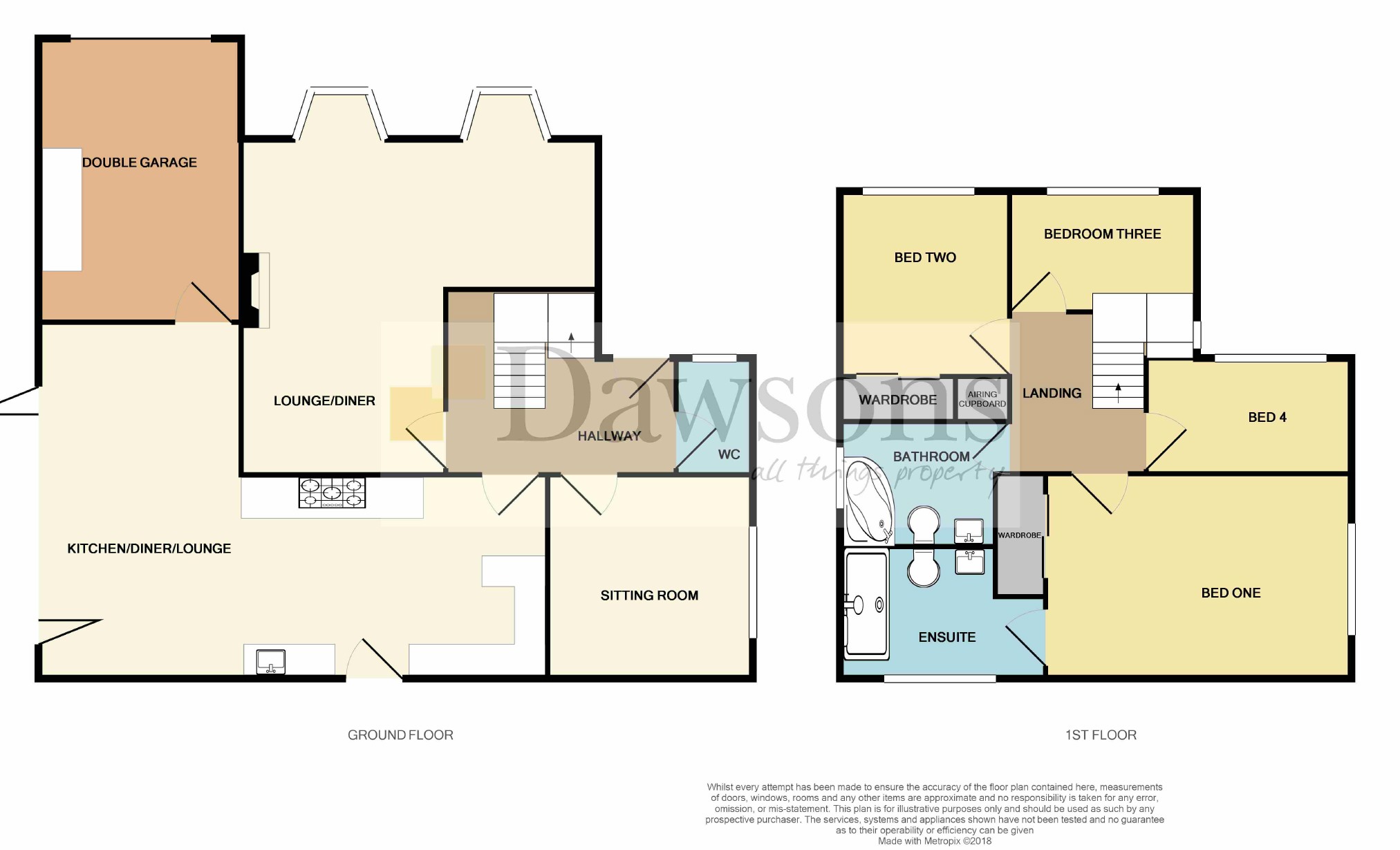4 Bedrooms Detached house for sale in Rustic Close, Sketty SA2 | £ 425,000
Overview
| Price: | £ 425,000 |
|---|---|
| Contract type: | For Sale |
| Type: | Detached house |
| County: | Swansea |
| Town: | Swansea |
| Postcode: | SA2 |
| Address: | Rustic Close, Sketty SA2 |
| Bathrooms: | 2 |
| Bedrooms: | 4 |
Property Description
A very unique modern style detached family home which has been skillfully extended providing a bright and airy living space throughout. This sizeable property is well situated in the sought after location of Tycoch and offers easy access to local amenities, Tycoch square, Sketty cross, Killay, Singleton Hospital & Park. It is within great school catchments such as Olchfa Comprehensive and its only a short walk away from Sketty Primary School. This well maintained home comprises l-shape lounge/diner, sitting room, open plan l-shape kitchen/diner/lounge, integral garage & cloakroom to ground floor with a further four bedrooms, en-suite & bathroom to first floor. Benefits include Upvc dg, gas central heating, ample living space, bi-folding doors opening onto attractive low maintenance south facing garden, integral double garage with electric door & off road parking. This property would make a great family home.
Entrance
Enter via Upvc double glazed
composite door into:-
Hallway
Oak staircase to first floor, understairs storage cupboard, coving, radiator, wood effect laminate flooring, doors off to:-
Cloakroom
Fitted with a white two piece suite comprising low level w.C, wall mounted wash hand basin, Upvc double glazed obscure glass window to front, coving, extractor fan, ceramic wall tiles, modern upright radiator, tiled flooring
Sitting Room (3.640m x 3.348m (11'11" x 11'0"))
Upvc double glazed window to side, coving, radiator, wood effect laminate flooring.
Lounge/Diner (5.983m x 5.698m (19'7" x 18'8"))
Two uPVC double glazed bay windows to front, coving, dado rail, electric fire with marble hearth & backdrop with wooden surround, wall lights, 2 radiators, wood effect laminate flooring.
Open Plan l-Shaped Kitchen/Diner/Lounge
Kitchen (4.665m x 3.624m (15'4" x 11'11"))
Fitted with a range of modern white high gloss wall and base units with black granite work surface over, set in sink, integrated 6 ring gas range like cooker with electric double oven and extractor hood over, integrated dishwasher and wine chiller, space for American style double fridge freezer, breakfast bar, wall mounted gas boiler, set in stainless steel spotlights, coving, ceramic splash back tiles, modern radiator, Upvc double glazed obscure glass door to rear, tiled flooring, opening into:-
Lounge/Diner (5.433m x3.853m (17'10" x 12'8"))
Upvc double glazed bi-folding doors to side opening out into garden, inset stainless steel spotlights, modern radiator, tiled flooring, integrated door into:-
Garage/Utility Room
Fitted with a range of base units with work surface over, set in stainless steel sink and drainer, ceramic splash back wall tiles, plumbed for washing machine, loft hatch, Electric double garage door to front, tiled flooring
First Floor
Landing
Upvc double glazed obscure glass window to side, coving, loft hatch, built in airing cupboard housing water tank, doors off to:-
Bedroom 1 (4.542m x 3.095m (14'11" x 10'2"))
Upvc double glazed window to side, in set stainless steel spotlights, coving, wall lights, fitted wardrobes, radiator, door into?:-
En Suite (3.490m max x 1.909m (11'5" max x 6'3"))
Fitted with a a white three piece suite comprising low level w.C., wash hand basin with vanity unit, double walk in shower cubicle, Upvc double glazed obscure glass window to rear, ceramic wall tiles, modern upright towel radiator, tiled flooring
Bedroom 2 (4.973m x 2.877m (16'4" x 9'5"))
Upvc double glazed window to front, coving, set in stainless steel spotlights, fitted wardrobes, radiator, dark wood effect laminate flooring.
Bedroom 3 (3.292m x 2.223m (10'10" x 7'3"))
Upvc double glazed window to front, coving, dado rail, radiator.
Bedroom 4 (2.743m x 2.732m (9'0" x 8'11"))
Upvc double glazed window to front, inset spotlights, coving, radiator, tile effect laminate flooring
Bathroom (2.858m x 1.927m (9'5" x 6'4"))
Fitted with a three piece suite comprising low level w.C., pedestal wash hand basin, corner bath unit with hand held shower head, Upvc double glazed obscure glass window to side, coving, ceramic wall tiles, radiator, tile effect laminate flooring.
External
Front
Open access onto paved driveway, laid to lawn with pathway leading to entrance.
Rear
South facing private decked seating area with pathway leading to front and side, floral trees and bushes.
Directions:-
From our Sketty showroom take a right at the traffic lights onto Vivian Road taking a left at the roundabout onto Tycoch Road. Continue until reaching the traffic lights at Tycoch square and take a right onto Carnglas Road. Proceed through the mini roundabout up Llwyn Mawr Road bearing left at the mini roundabout onto Llwyn Mawr Close. Continue through the next roundabout taking the second right onto Rustic Close. The property is situated to the right hand side.
Whilst these particulars are believed to be accurate, they are set for guidance only and do not constitute any part of a formal contract. Dawsons have not checked the service availability of any appliances or central heating boilers which are included in the sale.
Property Location
Similar Properties
Detached house For Sale Swansea Detached house For Sale SA2 Swansea new homes for sale SA2 new homes for sale Flats for sale Swansea Flats To Rent Swansea Flats for sale SA2 Flats to Rent SA2 Swansea estate agents SA2 estate agents



.png)










