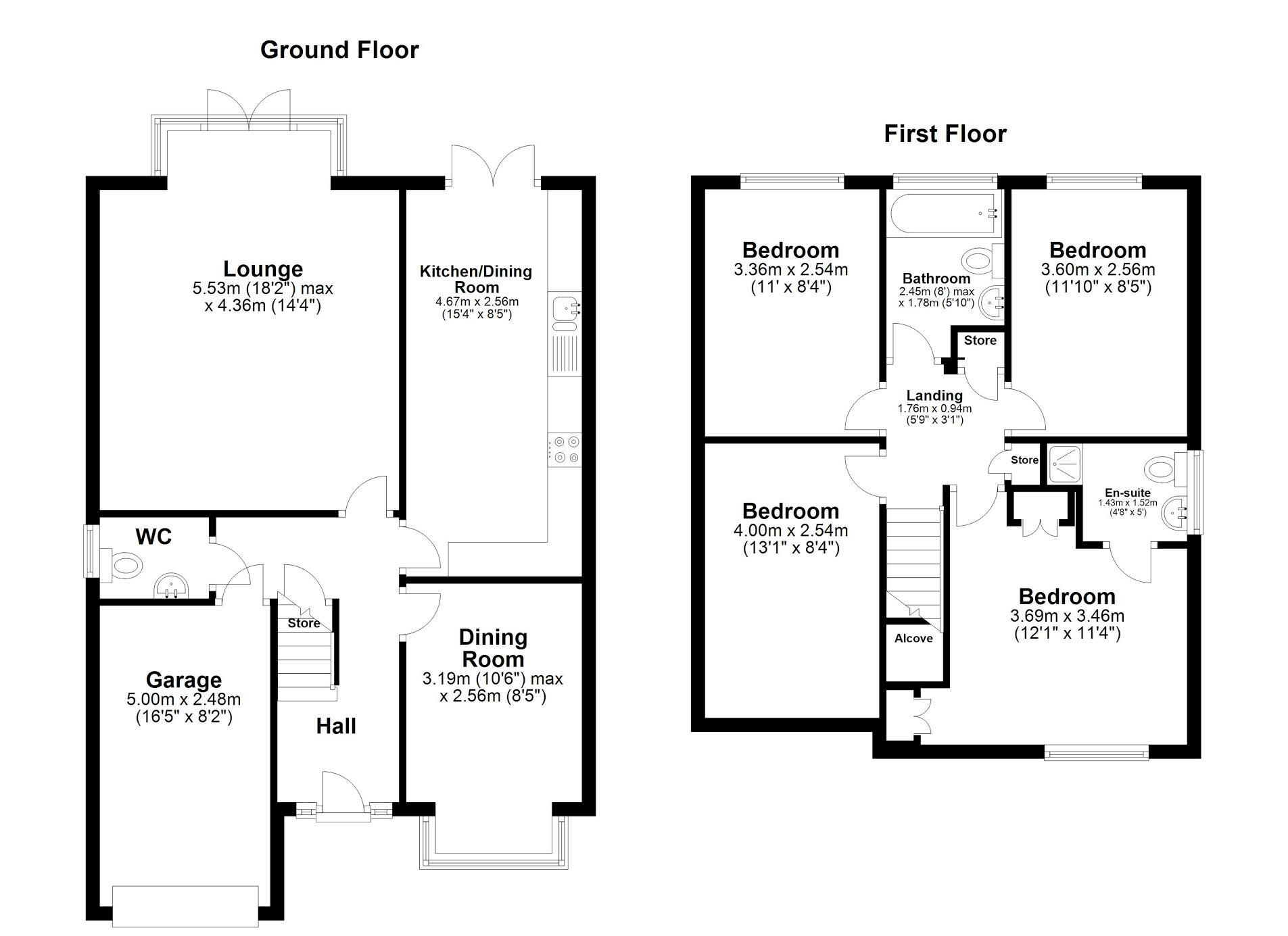4 Bedrooms Detached house for sale in Ruston Drive, Royston, Barnsley S71 | £ 235,000
Overview
| Price: | £ 235,000 |
|---|---|
| Contract type: | For Sale |
| Type: | Detached house |
| County: | South Yorkshire |
| Town: | Barnsley |
| Postcode: | S71 |
| Address: | Ruston Drive, Royston, Barnsley S71 |
| Bathrooms: | 2 |
| Bedrooms: | 4 |
Property Description
We are delighted to offer this property for sale, this spacious and immaculately presented 4 double bedroom detached home. The property is situated on a quiet residential development and backs directly onto Trans Pennine Trail leading to beautiful walks and open countryside.
Entering the property via the front door leads into the entrance hall. A staircase climbs to the first floor and doors lead to the living accommodation, downstairs cloakroom and integral garage.
This spacious living accommodation starts with the lounge where a large square bay window with double doors overlooks the rear garden. The separate dining room comfortably accommodates a 10 - 12 seat dining table and also has a feature bay window looking out onto the front of the property.
The dining kitchen is stunning and fitted with a comprehensive range of high gloss white wall and base units with plenty of work surfaces and enhanced with fully intergrated units. Integrated appliances include a four ring gas hob with extractor and canopy overhead along with an electic built-in oven below. There are also intergrated units for a washing machine, dishwasher, fridge and freezer. Brick tiled splash back areas and a ceramic tiled floor add the finishing touches and double doors leads to the rear garden.
The ground floor accommodation is completed by a downstairs cloakroom and a useful under stairs storage cupboard.
The first floor of the property provides 4 large true double bedrooms and the house bathroom. The master bedroom benefits "his and hers" built in wardrobes and an en-suite toilet and shower room. The rear bedrooms have a lovely outlook over the Trans Pennine Trail. The house bathroom is immaculate and fitted with a white suite comprising a bath, wash basin and a wc. Half tiled walls add the finishing touch.
The front of the property provides a lawned garden area and a driveway allowing off street parking with access to the integral garage.
The rear garden is a real feature with a large decked patio area allowing plenty of seating space for social gatherings. Cooking for a large amount of guests will be a breeze with the aid of one of the largest brick built double barbeques I have ever measured located at the end of the patio!
To the side of the patio is a substantial lawned area which leads to a sunken seating area and onto a secluded sunken firepit surrounded by mature shrubs giving it a mediteranian feel and a wonderful warm place to gather after your barbeque.
Property Location
Similar Properties
Detached house For Sale Barnsley Detached house For Sale S71 Barnsley new homes for sale S71 new homes for sale Flats for sale Barnsley Flats To Rent Barnsley Flats for sale S71 Flats to Rent S71 Barnsley estate agents S71 estate agents



.png)









