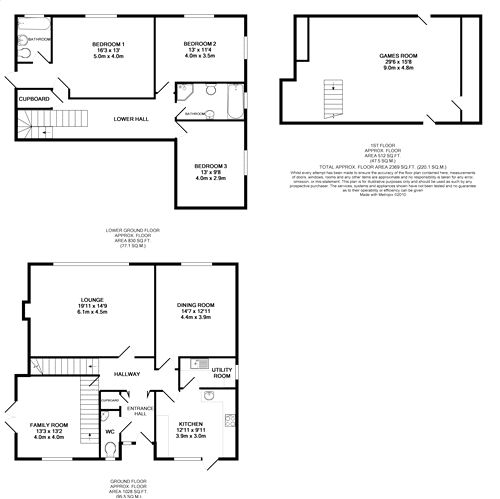4 Bedrooms Detached house for sale in Rycroft Lane, Sevenoaks, Kent TN14 | £ 1,200,000
Overview
| Price: | £ 1,200,000 |
|---|---|
| Contract type: | For Sale |
| Type: | Detached house |
| County: | Kent |
| Town: | Sevenoaks |
| Postcode: | TN14 |
| Address: | Rycroft Lane, Sevenoaks, Kent TN14 |
| Bathrooms: | 0 |
| Bedrooms: | 4 |
Property Description
A detached three storey property built in 2003 and located in an enviable elevated position with 0.7 acre plot and off road parking found in a prime area with stunning far reaching southerly views. This excellent property lies within an area of outstanding natural beauty and has planning permission which if implemented would give the property 5 bedrooms, 3 bathrooms and a very contemporary look.
Lower Floor
Lower Hall
En suite Bathroom
Equipped with a panelled bath, wash hand basin and low level wc, window to the rear enjoying superb far reaching panoramic views.
Bathroom
Panelled bath, wash hand basin, low level wc and shower cubicle, window to the side.
Bedroom 1
16' 3" x 13' (4.95m x 3.96m) Window to the rear enjoying superb far reaching panoramic views, a door leads into the garden.
Bedroom 2
13' x 11' 4" (3.96m x 3.45m) A double aspect room with a window to the rear and side. Superb far reaching panoramic views to the rear.
Bedroom 3
13' x 9' 8" (3.96m x 2.95m) Window to the side.
Ground Floor
Entrance Hall
Built in coat cupboard.
Cloakroom
With window to the front, wash hand basin and low level wc.
Inner Hall
Lounge
19' 11" x 14' 9" (6.07m x 4.50m) With a large picture window enjoying stunning far reaching panoramic views, open fireplace with attractive stone surround.
Dining Room
14' 7" x 12' 11" (4.45m x 3.94m) Window enjoying stunning far reaching panoramic views.
Utility Room
Window to the side, sink unit with cupboard under, space and plumbing for various white goods, storage cupboards.
Family Room/Bedroom 4
13' 3" x 13' 2" (4.04m x 4.01m) Window to the front, double doors open into the garden, stairs lead up to the first floor.
Kitchen
12' 11" x 9' 11" (3.94m x 3.02m) A range of ground and wall cupboards, single door leads into the front garden, window to the front, ceramic splashback tiling, circular stainless steel bowl sink unit with mixer tap, cupboard under, beechwood worktops, corner carousel cupboard, built in electric oven with 4 ring electric hob and stainless steel and glass xtractor canopy hood over with down lighting, set of drawers, tiled floor.
First Floor
Games Room
29' 6" x 15' 8" (8.99m x 4.78m) Storage room. Gas fired boiler serving the central heating and hot water.
Outside
Planning Permission
Planning permission has been granted (ref se/10/02370/ful) for a reduction in the roof and a remodelling of the first floor to provide a bedroom, bathroom and roof balcony to take in the stunning, far reaching panoramic views.
Front Garden
To the front of the property there is a block paved driveway providing plenty of parking, an area of lawn, well stocked flower beds and borders.
Rear Garden
The south facing tiered rear garden comprises areas of lawn, well stocked flower beds and borders, a paved terrace spaning two sides of the house and an area of woodland to one side. There are superb far reaching panoramic views from the rear garden. The total plot extends in all to about half an acre.
Property Location
Similar Properties
Detached house For Sale Sevenoaks Detached house For Sale TN14 Sevenoaks new homes for sale TN14 new homes for sale Flats for sale Sevenoaks Flats To Rent Sevenoaks Flats for sale TN14 Flats to Rent TN14 Sevenoaks estate agents TN14 estate agents



.png)











