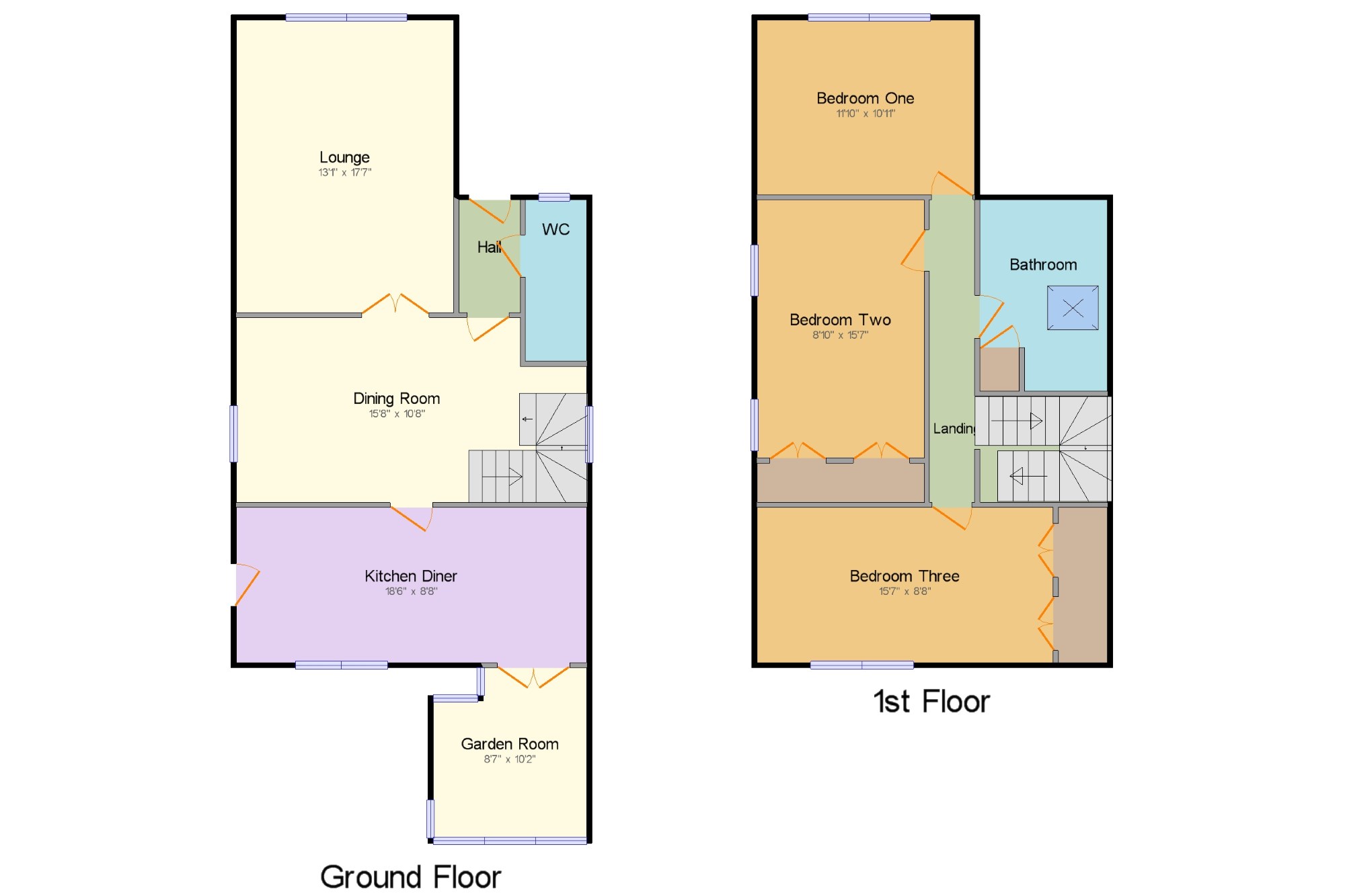3 Bedrooms Detached house for sale in Rydal Avenue, Loughborough, Leicestershire LE11 | £ 270,000
Overview
| Price: | £ 270,000 |
|---|---|
| Contract type: | For Sale |
| Type: | Detached house |
| County: | Leicestershire |
| Town: | Loughborough |
| Postcode: | LE11 |
| Address: | Rydal Avenue, Loughborough, Leicestershire LE11 |
| Bathrooms: | 1 |
| Bedrooms: | 3 |
Property Description
A spacious three bedroom detached property available for sale in the Holywell School catchment on the popular Forest Side of Loughborough. Originally designed as a four bedroom, the owners opted to have a wall removed from new, creating a generous three bedrooms. The accommodation comprises entrance hall, WC, lounge, dining room, kitchen/diner, garden room, landing leading to three bedrooms and a family bathroom. Outside are pleasant front and rear gardens, ample off road parking and a large single garage.
Forest Side
Three Bedroom Detached
Garage
Off Road Parking
Holywell School Catchment
Popular Location
Hall x . With front door and radiator.
WC x . Comprising window to front, heated towel rail, wash basin, tiled splash backs and a low level WC.
Lounge13'1" x 17'7" (3.99m x 5.36m). With window to the front, electric fire place and a radiator.
Dining Room15'8" x 10'8" (4.78m x 3.25m). With window to the side aspect, radiator and an under stairs cupboard.
Kitchen Diner18'6" x 8'8" (5.64m x 2.64m). A fitted kitchen diner with a range of wall and base units, work surfaces, induction hob, electric double oven, extractor hood, stainless steel sink and draining board, plumbing for washing machine and dishwasher, tiled splash backs, window to the rear and door to side.
Garden Room8'7" x 10'2" (2.62m x 3.1m). Having double glazed windows, tiled flooring and a radiator.
Landing x .
Bedroom One11'10" x 10'11" (3.6m x 3.33m). With double glazed window to the front aspect and a radiator.
Bedroom Two8'10" x 15'7" (2.7m x 4.75m). Originally designed to be two single bedrooms and easily partitioned into two rooms. Having two double glazed windows to the side, two radiators and a built in wardrobe.
Bedroom Three15'7" x 8'8" (4.75m x 2.64m). With double glazed window to the rear, radiator and fitted wardrobes.
Bathroom x . A fitted bathroom suite comprising panelled bath, wash basin, low level WC, shower cubicle, heated towel rail, radiator, airing cupboard housing combi boiler, tiled splash backs and a triple glazed skylight.
Garden x . A generous and well maintained south facing rear garden with a patio, lawn, covered seating area, 12' x 8' greenhouse and a large fish pond. The property also has a generous driveway for several cars which leads to a large single garage with up and over door, power and lighting.
Property Location
Similar Properties
Detached house For Sale Loughborough Detached house For Sale LE11 Loughborough new homes for sale LE11 new homes for sale Flats for sale Loughborough Flats To Rent Loughborough Flats for sale LE11 Flats to Rent LE11 Loughborough estate agents LE11 estate agents



.png)











