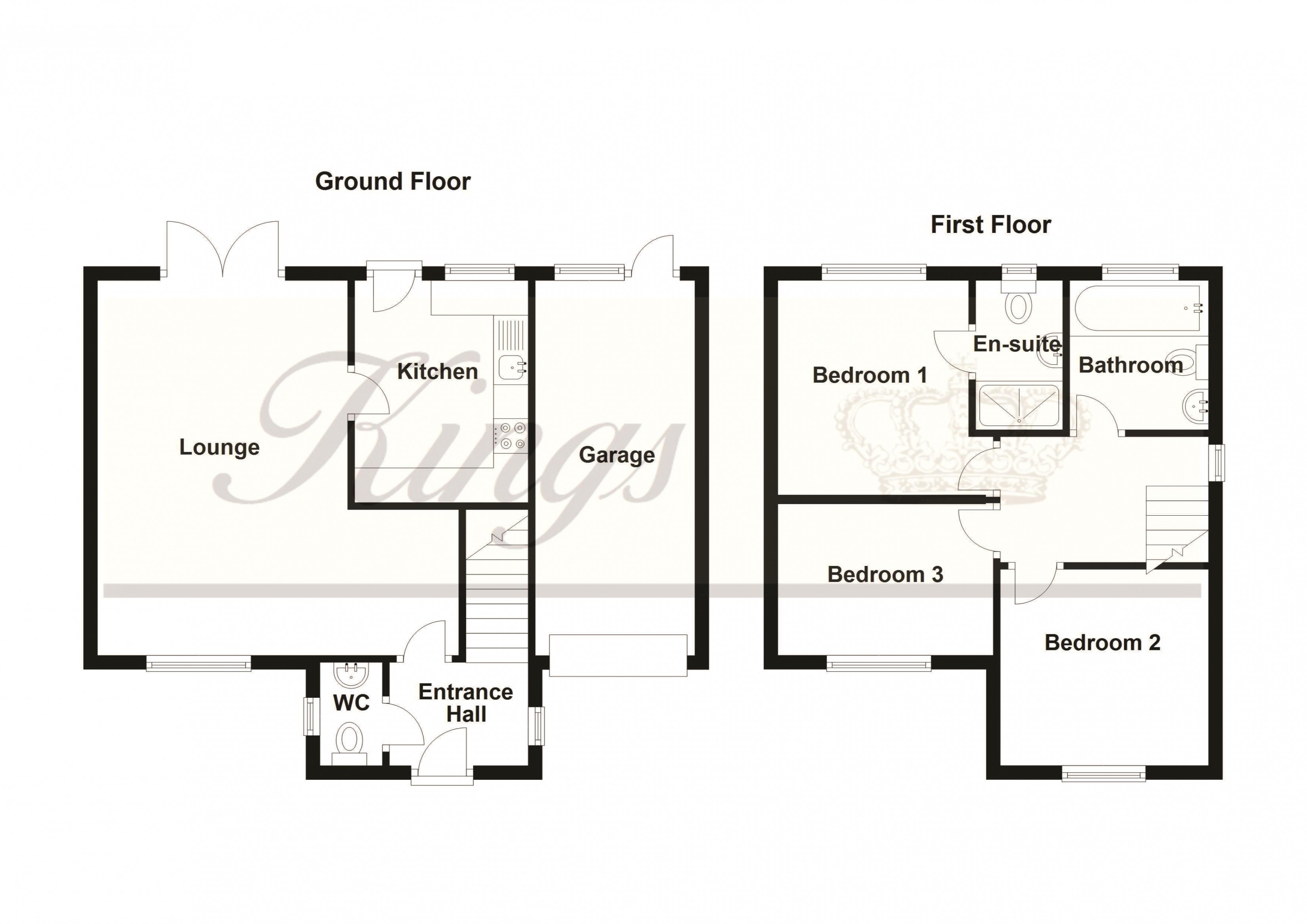3 Bedrooms Detached house for sale in Rye Grass Way, Braintree CM7 | £ 350,000
Overview
| Price: | £ 350,000 |
|---|---|
| Contract type: | For Sale |
| Type: | Detached house |
| County: | Essex |
| Town: | Braintree |
| Postcode: | CM7 |
| Address: | Rye Grass Way, Braintree CM7 |
| Bathrooms: | 1 |
| Bedrooms: | 3 |
Property Description
A well presented three bedroom detached property benefiting from a ground floor cloakroom, spacious lounge/diner measuring an impressive 19'2 in length and an en-suite to master bedroom. Outside the property enjoys an un-overlooked, south facing rear garden, driveway parking for two cars and garage with power and light. This property is situated on the popular 'Fenlands Development' and is well situated for easy access to both Braintree Town Centre and Freeport Train Station with links to London Liverpool Street. EPC C
Accommodation Comprises:
Door into:
Hallway
Stairs to first floor, radiator, coving to smooth ceiling, door to ground floor cloakroom.
Ground Floor Cloakroom
Double glazed window to side, radiator, wall mounted wash hand basin, tiled splash backs, coving to smooth ceiling.
Lounge/Diner 5.13m (16'10) Max 11'5 Min x 5.84m (19'2)
Double glazed window to front, double glazed French doors leading out to rear garden, two radiators, coving to smooth ceiling, under stairs cupboard.
Kitchen 2.44m (8'0) x 3.15m (10'4)
Double glazed window to rear, door leading to rear garden, a matching range of wall and base mounted units, inset sink unit with left hand drainer, integrated oven, hob, extractor fan, fridge/freezer and dishwasher, space for further appliances, tiled splashbacks, coving to smooth ceiling, down lighters.
Landing
Loft access, airing cupboard, double glazed window to side in stair well.
Bedroom One 3.51m (11'6) x 3.2m (10'6)
Double glazed window to rear, radiator, built in wardrobe, coving to smooth ceiling, door to en-suite.
En-Suite
Double glazed window to rear, radiator, low level WC, pedestal wash hand basin, single shower cubicle, coving to smooth ceiling, down lighters.
Bedroom Two 3.1m (10'2) Max x 3m (9'10)
Double glazed window to front, radiator, built in wardrobe, coving to smooth ceiling.
Bedroom Three 2.84m (9'4) Min 11'6 Max x 2.26m (7'5)
Double glazed window to front, radiator, coving to smooth ceiling, built in wardrobe.
Bathroom
Double glazed window to rear, radiator, low level WC, pedestal hand wash basin, panelled bath with mixer tap and shower attachment above, tiled splash backs, coving to smooth ceiling, downlighters.
Rear Garden
South facing rear garden, mature shrub borders, artificial lawn, raised patio area, shed to remain, courtesy door to garage.
Parking
Driveway parking for two cars.
Garage
Double glazed window to rear, power and light, up and over door to front.
Disclaimer: These particulars do not nor constitute part of, an offer of contract. All descriptions, dimensions, reference to condition necessary permissions for use and occupation and other details contained herein are for general guidance only and prospective purchasers should not rely on them as statements or representation of fact and satisfy themselves as to their accuracy. Kings property employees or representatives do not have any authority to make or give any representation or warranty or enter into any contract in relation to the property.
Property Location
Similar Properties
Detached house For Sale Braintree Detached house For Sale CM7 Braintree new homes for sale CM7 new homes for sale Flats for sale Braintree Flats To Rent Braintree Flats for sale CM7 Flats to Rent CM7 Braintree estate agents CM7 estate agents



.png)











