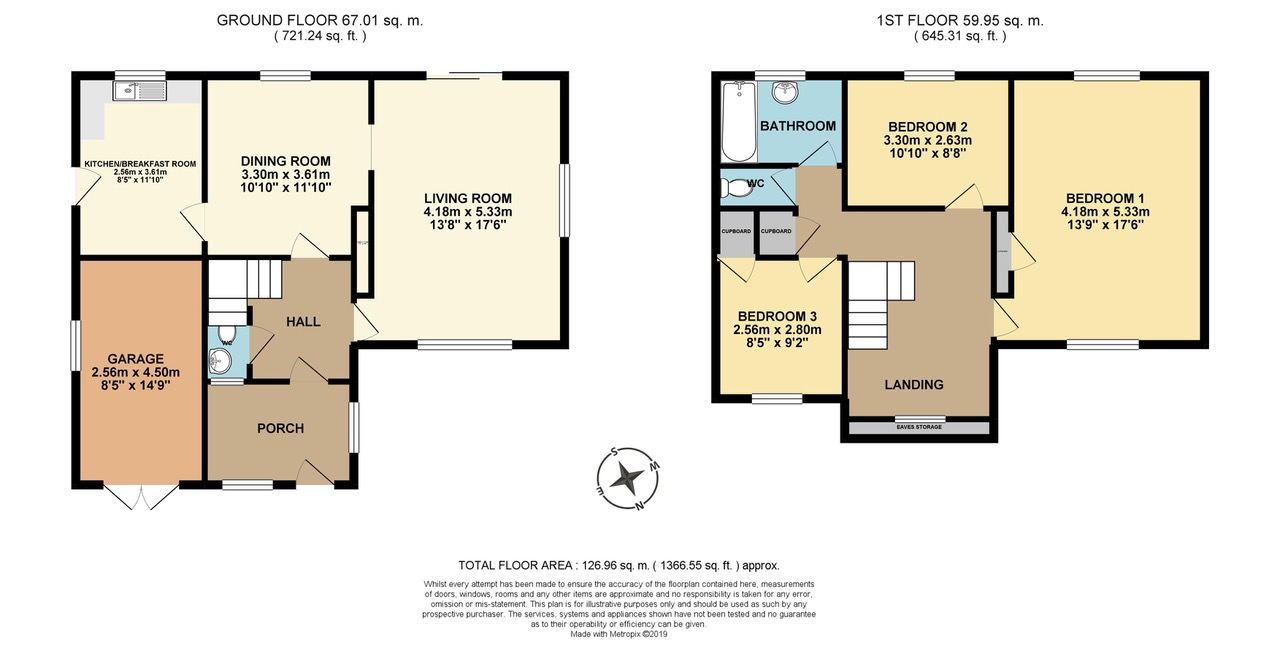3 Bedrooms Detached house for sale in Rye Road, Sandhurst, Cranbrook TN18 | £ 425,000
Overview
| Price: | £ 425,000 |
|---|---|
| Contract type: | For Sale |
| Type: | Detached house |
| County: | Kent |
| Town: | Cranbrook |
| Postcode: | TN18 |
| Address: | Rye Road, Sandhurst, Cranbrook TN18 |
| Bathrooms: | 1 |
| Bedrooms: | 3 |
Property Description
Location The village of Sandhurst is in Kent near the border with East Sussex. It is situated very close to Bodiam and located on the A268 near the villages of Hawkhurst and Northiam. Sandhurst is in the borough of Tunbridge Wells. There is a Primary School located in the centre of the village and was founded in 1909. Johnson's is the main shop, selling a variety of food and other items as well as housing the post office. St. Nicholas' Church is located in Sandhurst Cross, about a mile south from the main village. There is also a Baptist Church in the village. There is a social club on the back road in the village, open to members and guests, providing live entertainment as well as facilities for darts, pool, and television. The long-standing and popular New Swan is the only public house in the village, offering fine food and drinks as well as regular live entertainment. The village also has a lovely tearoom.
Education opportunities exist within the area in both the private and state sector, at all levels. These include Cranbrook and Hawkhurst primary schools, Marlborough House, Dulwich, St. Ronan's and Claremont preparatory schools. Cranbrook School, The High Weald Academy, Claremont Senior School and Sutton Valence School at secondary level. Main-line commuter rail services into London Charing Cross, London Bridge and Cannon Street, approx 1 hour, can be found at Staplehurst or Etchingham stations.
Entrance porch Opaque window to side. Opaque double glazed front door. Radiator. Carpet. Exposed brick walls.
Entrance hall Carpet. Doors to the Entrance Porch, Dining Room, Cloakroom and Living Room.
Living room Double glazed patio doors to the rear garden. Double glazed windows to side and front. Open fireplace with tiled surround. Two radiators. Carpet. Door to Entrance Hall.
Dining room Double glazed windows to rear. Carpet. Two radiators. Serving hatch to kitchen. Double glazed opaque door to Entrance Hall. Entrance to Living Room.
Kitchen Opaque double glazed door to size. Double glazed windows to rear. Wall and base kitchen units. Stainless steel sink with swan neck mixer tap. Tiled splash back. Space and plumbing for washing machine/dishwasher. Oil fired boiler.
Cloakroom Opaque single glazed window to front. Low level WC. Wash hand basin.
Landing Double glazed window to front. Doors to Bedrooms One, Two and Three, Bathroom and WC. Airing cupboard. Radiator. Carpet
bedroom one Dual aspect with double glazed windows to front and rear. Radiator. Built in cupboard.
Bedroom two Double glazed windows to rear. Radiator. Carpet.
Bedroom three Double glazed windows to rear. Built in cupboard. Radiator. Carpet.
Bathroom Opaque double glazed window to rear. Panelled bath with shower attachment and tiled splash back. Pedestal wash hand basin. Towel rail. Carpet.
WC Opaque double glazed window to rear. Low level WC. Tiled splash back.
Garden & parking The surrounding gardens are mainly laid to lawn and are hedge enclosed. To one side of the property it is fenced and gated which opens to the oil tank and a timber shed. To the front of the property the driveway leading to the garage offers parking for several vehicles.
Single garage
Property Location
Similar Properties
Detached house For Sale Cranbrook Detached house For Sale TN18 Cranbrook new homes for sale TN18 new homes for sale Flats for sale Cranbrook Flats To Rent Cranbrook Flats for sale TN18 Flats to Rent TN18 Cranbrook estate agents TN18 estate agents



.png)

