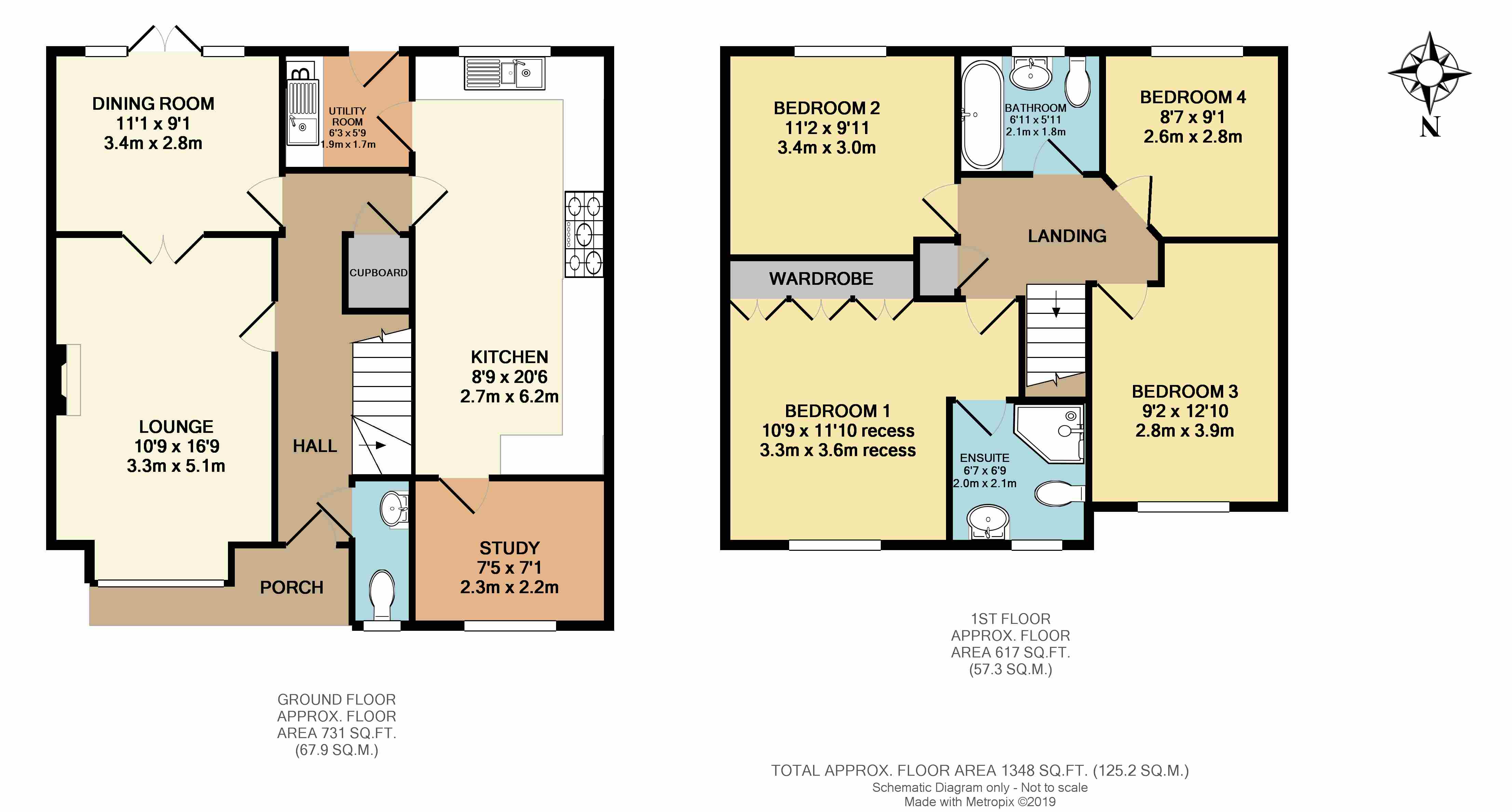4 Bedrooms Detached house for sale in Ryeland Way, Trowbridge BA14 | £ 334,950
Overview
| Price: | £ 334,950 |
|---|---|
| Contract type: | For Sale |
| Type: | Detached house |
| County: | Wiltshire |
| Town: | Trowbridge |
| Postcode: | BA14 |
| Address: | Ryeland Way, Trowbridge BA14 |
| Bathrooms: | 2 |
| Bedrooms: | 4 |
Property Description
Situation The property stands at the end of a cul de sac of mostly detached property off Broadcloth Lane on the southern side of Trowbridge and within half a mile of the town centre. The property is well placed for access to Trowbridge's excellent recreational and leisure facilities including multi-screen cinema, shopping area and regular rail service.
Description An attractive modern detached house with brick elevations under a tiled roof with PVCu double glazed windows and doors. The accommodation has been improved and adapted to create an extended kitchen and separate study from the former integral garage whilst still offering ample double width tarmac driveway to the front. Further features of the property include updated bathrooms, excellent storage, generous bedroom sizes and a larger than average south facing rear garden including decking and large patio with impressive timber shed (12'11 x 8'11) with power and light.
Directions From the centre of Trowbridge take the West Ashton road and at the roundabout just passed the bp garage turn right into Broadcloth Lane. Take the second turning on the right into Ryeland Way and the property can be found at the end of the cul de sac.
Accommodation
on the ground floor
entrance porch With glazed front door. Leading to;
entrance hall With staircase rising to the first floor and understair storage cupboard. Wood laminate floor. Radiator.
Cloakroom 2' 7" x 6' 11" (0.79m x 2.11m) With wash hand basin in vanity unit and low level wc. Wood vinyl floor. Window to the front. Radiator.
Lounge 10' 9" x 16' 5" (3.28m x 5m) measured into square bay window to the front. Having a fireplace with fitted gas fire. Wood laminate floor. Coved ceiling. Two radiators. Glazed double doors leading to;
dining room 10' 9" x 9' 1" (3.28m x 2.77m) With wood laminate floor. Glazed double opening doors leading to the rear garden. Two windows to the rear. Radiator.
Study 7' 5" x 7' 1" (2.26m x 2.16m) With fitted desk and fitted shelving. Window to the front.
Kitchen 8' 9" x 20' 6" (2.67m x 6.25m) Having an extensive range of 'Shaker' style cream finished matching wall and base units with round edge laminated worktops and tiled splashbacks. White ceramic one and a half bowl drainer sink unit with mixer tap. Space for range style cooker with extractor hood over. Space and plumbing for dishwasher. Fitted drinks fridge. LED spotlights. Window to the rear.
Utility room 5' 9" x 6' 3" (1.75m x 1.91m) With fitted cabinets incorporating white ceramic single drainer sink unit with mixer tap. Space and plumbing for automatic washing machine. Space for tumble dryer. Cupboard housing wall mounted gas fired boiler. Glazed door leading to the rear garden. Radiator.
On the first floor
landing With loft access. Airing cupboard.
Bedroom one 10' 9" x 11' 10" (3.28m x 3.61m) plus large recess. Triple built in wardrobes. Window to the front. Radiator.
Ensuite 6' 7" x 6' 9" (2.01m x 2.06m) Incorporating a luxury white suite comprising corner shower cubicle, wash hand basin and low level wc. Extensive tiling. Two LED spotlights. Extractor fan. Radiator.
Bedroom two 11' 2" x 9' 11" (3.4m x 3.02m) Window to the rear. Radiator.
Bedroom three 9' 0" x 12' 10" (2.74m x 3.91m) maximum. Window to the front. Radiator.
Bedroom four 8' 7" x 9' 1" (2.62m x 2.77m) Window to the rear. Radiator.
Family bathroom 6' 11" x 5' 11" (2.11m x 1.8m) Having a luxury white suite comprising side fill, panelled bath, wash hand basin in vanity unit and low level wc with concealed flush. Extractor fan. Vinyl flooring. LED spotlights. Radiator.
Externally
front garden To the front is an area of garden laid to lawn with shrub borders. Wide tarmac drive space giving space to park two to three cars. Gated access along the side of the property to the rear garden.
Rear garden Having a fully enclosed south facing rear garden which includes a large patio and lawn area with ornamental tree. Decking area. Large shed 12'11" x 8'11" with power and light.
Services Main services of gas, electricity, water and drainage are connected. Central heating is from the gas fired boiler (not tested).
Council tax The property is in Band E with the amount payable for 2018/19 being £2,222.65.
Tenure Freehold with vacant possession on completion.
Fixtures and fittings The range style cooker is available subject to negotiation.
Code 9807 10/01/2019
Property Location
Similar Properties
Detached house For Sale Trowbridge Detached house For Sale BA14 Trowbridge new homes for sale BA14 new homes for sale Flats for sale Trowbridge Flats To Rent Trowbridge Flats for sale BA14 Flats to Rent BA14 Trowbridge estate agents BA14 estate agents



.png)











