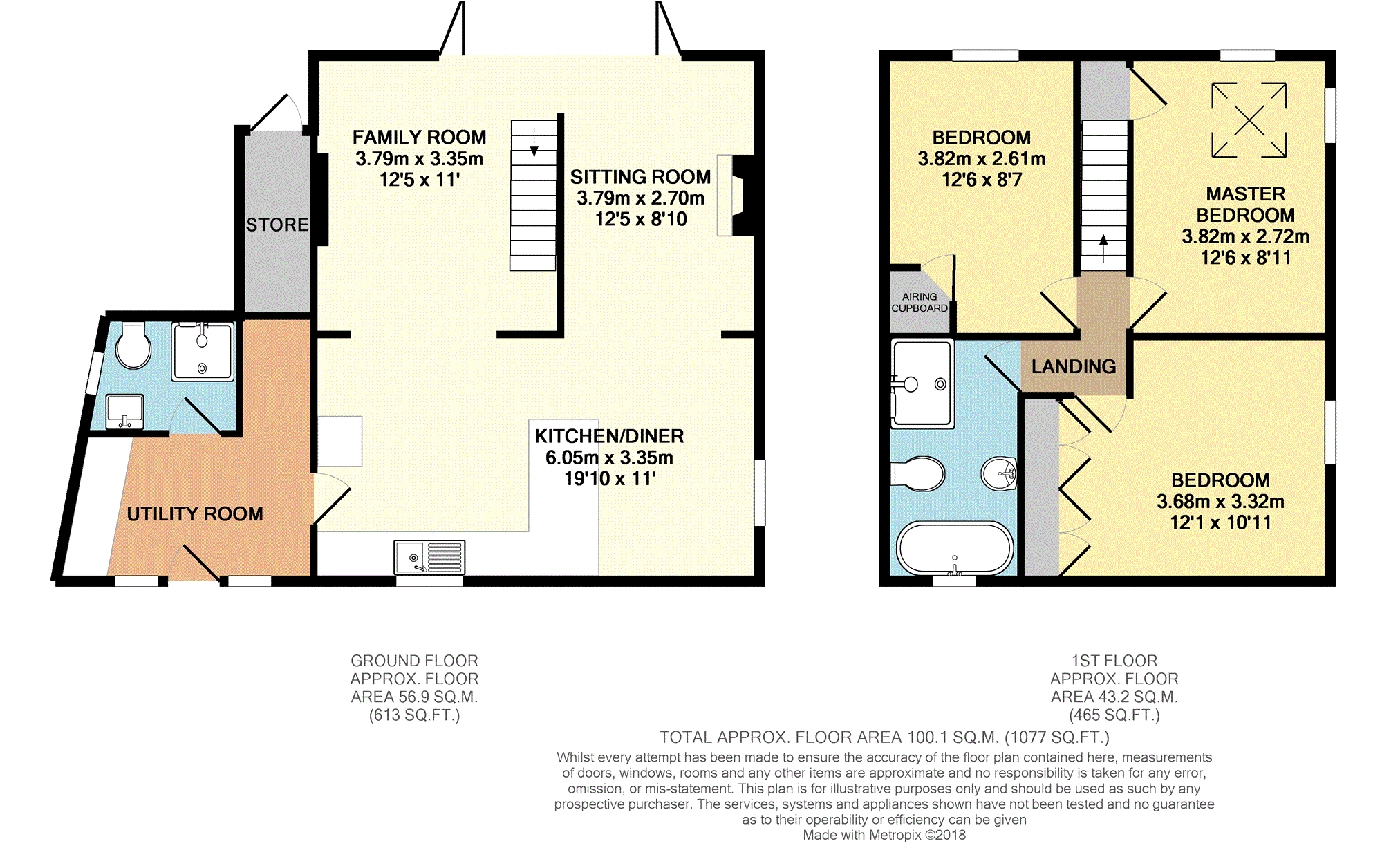3 Bedrooms Detached house for sale in Ryme Road, Sherborne DT9 | £ 350,000
Overview
| Price: | £ 350,000 |
|---|---|
| Contract type: | For Sale |
| Type: | Detached house |
| County: | Dorset |
| Town: | Sherborne |
| Postcode: | DT9 |
| Address: | Ryme Road, Sherborne DT9 |
| Bathrooms: | 2 |
| Bedrooms: | 3 |
Property Description
A beautifully presented detached cottage which has been completely modernised while retaining an abundance of character and charm.
This spacious family home is situated in a convenient village location and offered to market with no onward chain.
Accommodation comprises in brief: Three bedrooms, two bathrooms, open-plan kitchen dining room, semi-open plan family room, semi-open plan sitting room, utility room.
The property also benefits from driveway parking for two cars, a large enclosed garden, and there is planning permission in place for a large ground floor extension.
Location
The property is set in a convenient location within the popular Dorset village of Yetminster, with easy access to both local amenities and the open countryside.
The local amenities include a pub, village store, veterinary practise, train station and gp surgery. The well-known Abbey town of Sherborne is approximately 6 miles away, and has extensive shopping, excellent sports facilities, well-renowned schools and direct trains to London Waterloo.
Entrance
The UPVC and double glazed front door leads from the front driveway into a large entrance hall which is also a utility room. There are vaulted ceilings with exposed beams, two windows either side of the front door and oak flooring throughout. There is a storage area for coats and boots etc, and the utility area has under-counter storage units with solid wood worktops and space for a washing machine. A door leads ahead into the downstairs shower room while another leads to the side into the kitchen.
Downstairs Shower
Well appointed modern shower room featuring natural stone floors and walls, shower with glass enclosure, ceramic basin atop bathroom unit, towel rail, and toilet.
Kitchen/Dining Room
The open plan kitchen and dining room features large bespoke fitted kitchen with breakfast bar separating the spacious dining area and natural slate flooring throughout. The kitchen itself is of a country style with solid wood worktops over an array of under-counter storage units with countersunk ceramic sink and drainer, fitted electric range cooker with 6 burner gas hob, larder cupboard, and space for a freestanding fridge/freezer. A window overlooks the driveway. The dining area has room for a large table with several chairs and has a window to the side aspect.
Sitting Room
The semi-open plan sitting room leads away from the dining area and features fireplace with large wood burner inset and recessed shelving on one side. The room leads around the rear of the property where there are large bi-folding doors across almost the entire length, giving access and views to the rear garden.
Family Room
Leading away from the kitchen area is the semi-open plan family room. This is a spacious and versatile space, and it leads around to the rear of the property where there are large bi-folding doors across almost the entire length, giving access and views to the rear garden.
First Floor Landing
From the rear of the property on the property on the ground floor inbetween the two reception rooms, stairs rise to the first floor landing giving access to the three bedrooms and family bathroom.
Master Bedroom
A particularly bright and spacious double bedroom served by a double aspect including large skylight, vaulted ceiling with exposed beams, and there is a fitted wardrobe cupboard in one corner.
Bedroom Two
Across the landing from the master bedroom is the second bedroom which is a great size double with window to rear aspect overlooking the garden, and the airing cupboard in one corner.
Bedroom Three
The third bedroom is also a good size double and is situated ahead of the stairs, with side aspect window.
Family Bathroom
The well appointed spacious bathroom features traditional suite including pedestal basin, roll top bath, toilet, double shower with glass enclosure, towel rail, and there is a window to the side aspect with obscured glass. The are natural stone tiled flooring and part tiled walls.
Outside
The property is approached from the road by a large gravel driveway with parking for at least two vehicles. Beyond this a small fence separates a front garden which is also predominately laid to gravel, giving access to the front door. The front garden has planning permission in place for the site of the large ground floor extension. To the rear of the property is a large enclosed garden which is predominately laid to lawn, flanked by hedging and raised borders, and features a large decked area at the end. Attached to the side of the property is a large storage building, and to the rear of the property is an extensive slate tiled patio area which separates the bi-fold doors to the lawn.
Services
Oil fired boiler for central heating and hot water. Mains electric and mains drainage.
Property Location
Similar Properties
Detached house For Sale Sherborne Detached house For Sale DT9 Sherborne new homes for sale DT9 new homes for sale Flats for sale Sherborne Flats To Rent Sherborne Flats for sale DT9 Flats to Rent DT9 Sherborne estate agents DT9 estate agents



.png)


