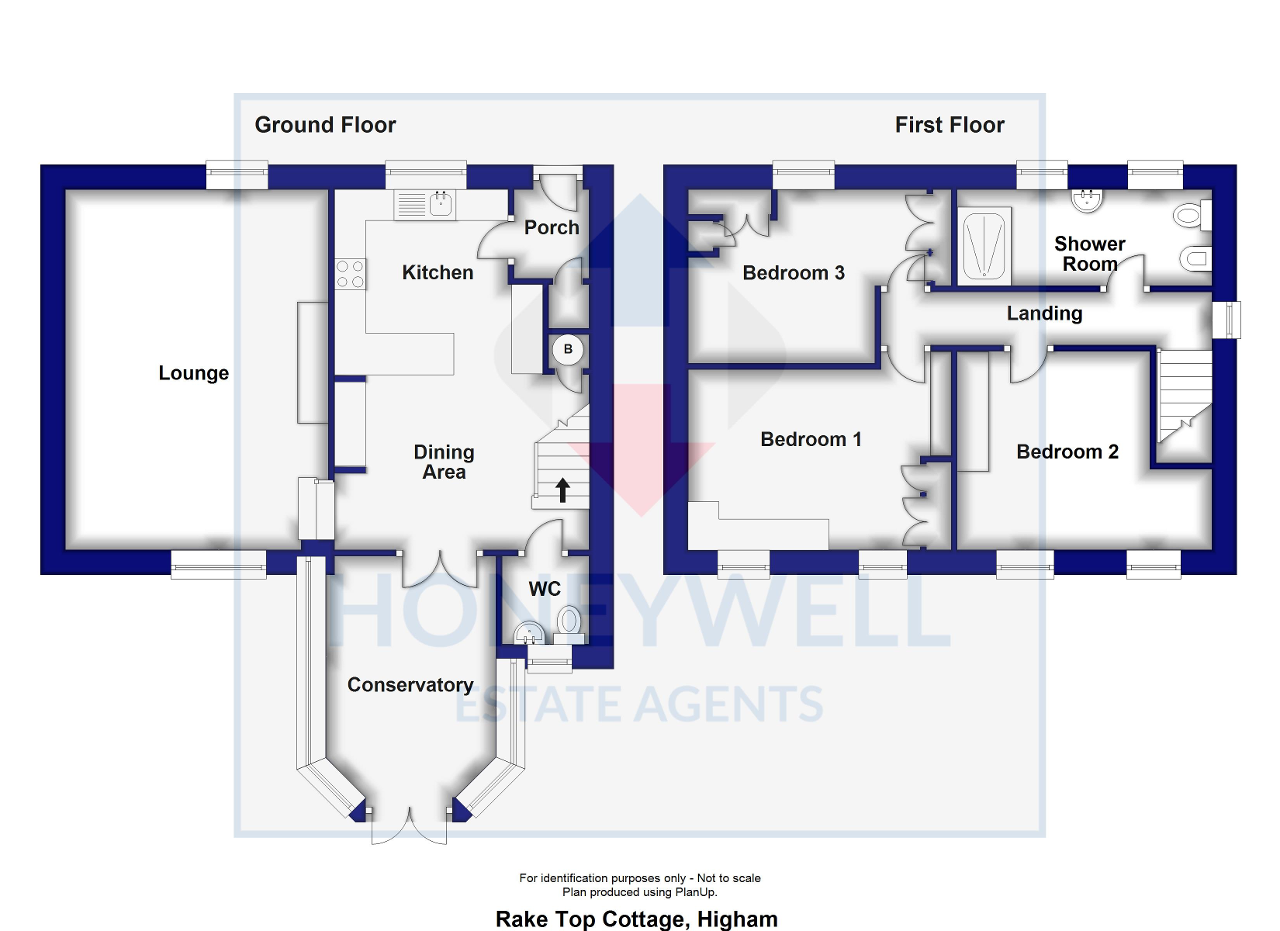3 Bedrooms Detached house for sale in Sabden Road, Higham, Lancashire BB12 | £ 325,000
Overview
| Price: | £ 325,000 |
|---|---|
| Contract type: | For Sale |
| Type: | Detached house |
| County: | Lancashire |
| Town: | Burnley |
| Postcode: | BB12 |
| Address: | Sabden Road, Higham, Lancashire BB12 |
| Bathrooms: | 0 |
| Bedrooms: | 3 |
Property Description
A beautiful stonebuilt detached cottage situated within this extremely popular village which offers great road links, a primary school and public house. This character property offers deceptively spacious accommodation with a split-level dining kitchen with French doors leading to a hardwood conservatory. There is also a large dual aspect lounge with exposed beams and fireplace with gas stove. The first floor has 3 bedrooms with fitted wardrobes in 2, plus a 4-piece shower room. Externally the property has private parking to the front and at the rear is a private rear garden with lawn, patio and timber shed. Viewing is essential to appreciate the character of this property.
Location: Travelling from Barrowford on the A6068 towards Higham turn right into the village passing the primary school on the right hand side. In the centre of the village, turn right just before the public house into Higham Road and the property can be found on the right hand side after Rake Top Avenue.
Ground Floor
entrance porch
With hardwood, half glazed external front door with stained glass panel, quarry tiled floor, coat hooks, storage cupboard and plumbing for washing machine.
Split-level dining kitchen
kitchen area: 2.8m x 2.4m (9"2"x 7"9"); with a fitted range of limed oak wall and base units with complementary laminate work surface and under unit lighting, 1.5 bowl single drainer unit with mixer tap, integrated Bosch stainless steel double oven, 4-ring ceramic hob and extractor over, integrated dishwasher and fridge freezer, quarry tiled floor and steps down to dining area.
Dining area
4.1m x 3.4m (13"6"x 11"3"); with feature exposed beams, tiled floor, staircase off to first floor, built-in bespoke mahogany dresser with feature lighting, under stairs storage cupboard housing Vaillant combination central heating boiler, glazed French doors to conservatory and steps down to lounge.
Cloakroom
With 2-pce white suite comprising vanity wash hand basin with built-in storage cupboards, heated ladder style towel rail, low suite w.C., fully tiled walls, extractor fan, Travertine tiled floor and recessed spotlighting.
Lounge
5.8m x 4.2m (19"1"x 13"11"); with feature duel aspect with windows to front and rear elevation, feature exposed beams, wall light points, fireplace with fitted gas stove with flagged hearth and inset with attractive Adams style surround, television point, solid oak flooring, built-in shelving, wall light points.
Conservatory
3.9m x 3.3m (12"9" x 10"9"); Oak Leaf hardwood and double glazed construction with stone tiled floor, fitted roof blinds, wall light point and French doors opening onto patio area.
First Floor
landing
With exposed beams and window to side elevation and loft access.
Bedroom one
3.6m x 3.4m (11"10" x 11"0"); with 2 windows to rear elevation, fitted triple wardrobe, dressing table with drawers and matching bedside cabinets.
Bedroom two
3.4m x 2.8m (11"1" x 9"1"plus recess); with 2 windows to rear elevation and feature exposed beams.
Bedroom three
3.7m plus wardrobes x 2.5 narrowing x 1.5m (12"0" plus wardrobes x 8"4"narrowing to 5"0"); with built-in triple wardrobe and built-in corner wardrobe.
Shower room
With a 4-pce suite comprising fitted shower enclosure with Triton T80 electric shower, pedestal wash hand basin with mixer tap, low suite w.C, exposed beam, tongue and grove walls to dado height, built-in storage cupboards, Travertine tiled flooring.
Outside
To the front of the property is a private parking area for 2 cars with forecourt front garden and planting area. To the rear there is an enclosed rear garden, with good sized paved patio with steps down to lawn with well stocked planting borders, flower beds and timber storage shed.
Heating: Gas fired hot water central heating system complemented by sealed double glazing in PVC frames with hardwood double glazed conservatory.
Services: Mains water, gas, electricity and drainage are connected.
EPC: The energy efficiency rating for this property is E.
Viewing: By appointment with our office.
Property Location
Similar Properties
Detached house For Sale Burnley Detached house For Sale BB12 Burnley new homes for sale BB12 new homes for sale Flats for sale Burnley Flats To Rent Burnley Flats for sale BB12 Flats to Rent BB12 Burnley estate agents BB12 estate agents



.png)










