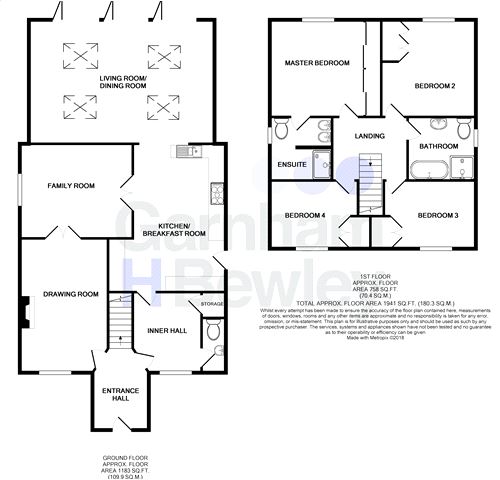4 Bedrooms Detached house for sale in Sackville Lane, East Grinstead, West Sussex RH19 | £ 750,000
Overview
| Price: | £ 750,000 |
|---|---|
| Contract type: | For Sale |
| Type: | Detached house |
| County: | West Sussex |
| Town: | East Grinstead |
| Postcode: | RH19 |
| Address: | Sackville Lane, East Grinstead, West Sussex RH19 |
| Bathrooms: | 0 |
| Bedrooms: | 4 |
Property Description
Garnham H Bewley are pleased to present to the market this stunning and spacious four bedroom detached family home finished to a very high standard throughout offering some stylish features with air condition to all the bedrooms, surround sound to some of the rooms, 23ft x 15ft living/dining room with bi-folding doors, en-suite with his and hers sink, heated swimming pool, converted garage which has been insulated and comes complete with light, power, internet connection and would be ideal for a home office use or studio. There is ample living accommodation for the family having a further two reception rooms and spacious inner hall providing storage cupboard and access to the downstairs cloakroom. The property is set within a great sized plot and provides ample driveway parking at the front to suit most family needs. Internal viewings come highly recommended to fully appreciate this great example of a detached family home.
The ground floor consists of front door into entrance hall with stairs leading to the first floor and door into the inner hall providing access to the downstairs cloakroom and storage cupboard. The kitchen/breakfast room has been fitted with a range of wall and base level units with areas of work surfaces, breakfast island, space for fridge/freezer, cooker with extractor hood above window and door to the side aspect and open plan to the living/dining room which has bi-folding doors to the rear garden and sky lights allowing ample natural light. To the front of the property is the drawing room with feature fireplace and French doors leading to the family room.
The first floor consists of landing, master bedroom with fitted wardrobe and access to the en-suite which has been fitted with walk in shower, his and hers wash hand basins, low level W.C., heated towel rail and window to the side aspect. Bedroom two overlooks the rear garden with fitted wardrobe and bedrooms three and four are both set to the front with fitted wardrobes. There is also the family bathroom which has been fitted with a freestanding bath, shower cubicle, wash hand basin, low level W.C., and window to the side aspect.
Outside the rear garden is mainly fence enclosed with patio leading to a astro turfed garden and swimming pool to the rear of the garden. The home office is accessed from the garden and also provides access to the side of the property. To the front there is an area of garden and driveway parking.
Ground Floor
Ground Floor
Entrance Hall
Downstairs Cloakroom
Kitchen/Breakfast Room
18' 10" x 15' (5.74m x 4.57m)
Living Room
23' 6" x 15' 9" (7.16m x 4.80m)
Drawing Room
17' 2" x 11' 2" (5.23m x 3.40m)
Family Room
14' 4" x 12' (4.37m x 3.66m)
First Floor
First Floor
Landing
Master Bedroom
12' 3" x 12' (3.73m x 3.66m)
En-suite
8' 4" x 7' 10" (2.54m x 2.39m)
Bedroom 2
12' x 11' 10" (3.66m x 3.61m)
Bedroom 3
12' 2" x 8' 8" (3.71m x 2.64m)
Bedroom 4
11' 4" x 9' (3.45m x 2.74m)
Family Bathroom
8' 8" x 8' 1" (2.64m x 2.46m)
Outside
Outside
Garden
Home Office
Driveway Parking
Property Location
Similar Properties
Detached house For Sale East Grinstead Detached house For Sale RH19 East Grinstead new homes for sale RH19 new homes for sale Flats for sale East Grinstead Flats To Rent East Grinstead Flats for sale RH19 Flats to Rent RH19 East Grinstead estate agents RH19 estate agents



.png)











