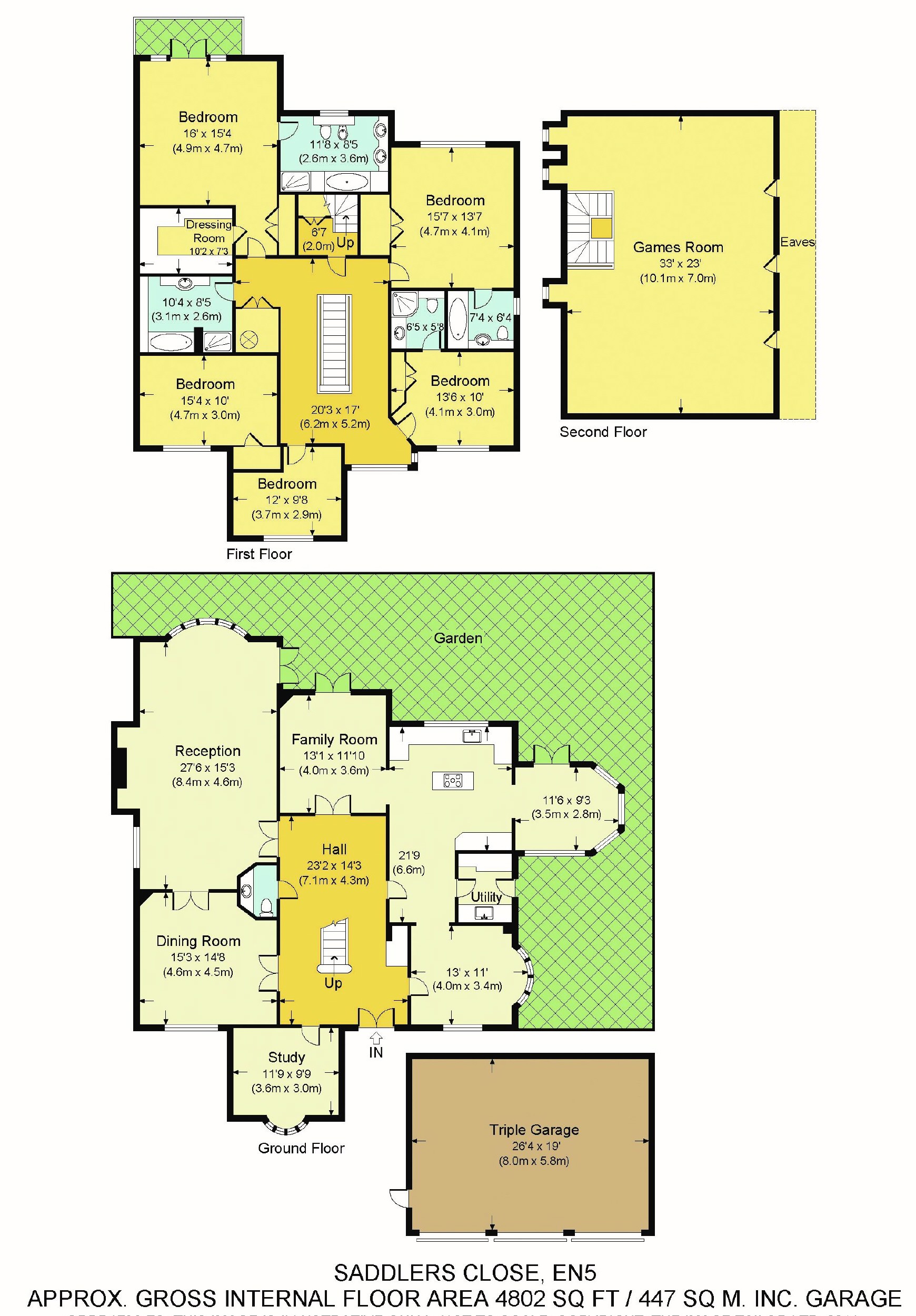5 Bedrooms Detached house for sale in Saddlers Close, Arkley, Hertfordshire EN5 | £ 2,250,000
Overview
| Price: | £ 2,250,000 |
|---|---|
| Contract type: | For Sale |
| Type: | Detached house |
| County: | Hertfordshire |
| Town: | Barnet |
| Postcode: | EN5 |
| Address: | Saddlers Close, Arkley, Hertfordshire EN5 |
| Bathrooms: | 4 |
| Bedrooms: | 5 |
Property Description
This stunning property is situated in a quiet exclusive gated development. Immaculately presented, this detached family residence of approximately 5000 sq ft - sits in approximately 1/3rd of an acre plot, overlooked by majestic Californian Redwoods, a beautiful woodland walk rises to the northern boundary with a natural pond dating back over 100 years. This stunning home was built approximately 16 years ago by the renowned developers Banner Homes to an exceptionally high specification and is the largest property and plot on this development. The spacious accommodation has been interior designed by the present owners and offers ideal family living and entertaining space. Benefits include a second floor games room/cinema room, large reception hallway, master bedroom suite with dressing room and en suite bathroom, a landscaped rear garden, detached triple garage and off street parking for several vehicles.
Located in this semi-rural location surrounded by countryside & woodland, yet only 30 minutes drive away from Central London. The train stations nearby include High Barnet, Totteridge and Whetstone and Mill Hill East and New Barnet mainline station. The M1 & the M25 are both within 5 miles of Arkley providing easy access to all of London s airports. The area is renowned for state & private schools such as qe Boys/Girls, Belmont & Mill Hill Schools, Habersdashers Askes & Aldenham School.
For more properties for sale in Barnet please call our Estate Agents in Barnet on .
Reception Hallway (23'2 x 14'3 (7.06m x 4.34m))
Guest Cloakroom
Kitchen/Breakfast Room (34' x 11' (10.36m x 3.35m))
Conservatory (11'6 x 9'3 (3.51m x 2.82m))
Reception Room (27'6 x 15'3 (8.38m x 4.65m))
Dining Room (15'3 x 14'8 (4.65m x 4.47m))
Family Room (13'1 x 11'10 (3.99m x 3.61m))
Study (11'9 x 9'9 (3.58m x 2.97m))
First Floor:-
Landing (20'3 x 17' (6.17m x 5.18m))
Master Bedroom (16' x 15'4 (4.88m x 4.67m))
Dressing Room (10'2 x 7'3 (3.10m x 2.21m))
En Suite Bathroom (11'8 x 8'5 (3.56m x 2.57m))
Bedroom 2 (15'7 x 13'7 (4.75m x 4.14m))
En Suite Bathroom (7'4 x 6'4 (2.24m x 1.93m))
Bedroom 3 (13'6 x 10' (4.11m x 3.05m))
En Suite Shower Room (6'5 x 5'8 (1.96m x 1.73m))
Bedroom 4 (15'4 x 10' (4.67m x 3.05m))
Bedroom 5 (12' x 9'8 (3.66m x 2.95m))
Second Floor:-
Games Room/ Cinema Room (33' x 23' (10.06m x 7.01m))
Exterior:-
Landscaped Rear Garden
Detached Triple Garage (26'4 x 19' (8.03m x 5.79m))
Off Street Parking
The agent has not tested any apparatus, equipment, fixtures, fittings or services and so, cannot verify they are in working order, or fit for their purpose. Neither has the agent checked the legal documentation to verify the leasehold/freehold status of the property. The buyer is advised to obtain verification from their solicitor or surveyor. Also, photographs are for illustration only and may depict items which are not for sale or included in the sale of the property, All sizes are approximate. All dimensions include wardrobe spaces where applicable.
Floor plans should be used as a general outline for guidance only and do not constitute in whole or in part an offer or contract. Any intending purchaser or lessee should satisfy themselves by inspection, searches, enquires and full survey as to the correctness of each statement. Any areas, measurements or distances quoted are approximate and should not be used to value a property or be the basis of any sale or let. Floor Plans only for illustration purposes only – not to scale
Property Location
Similar Properties
Detached house For Sale Barnet Detached house For Sale EN5 Barnet new homes for sale EN5 new homes for sale Flats for sale Barnet Flats To Rent Barnet Flats for sale EN5 Flats to Rent EN5 Barnet estate agents EN5 estate agents



.png)











